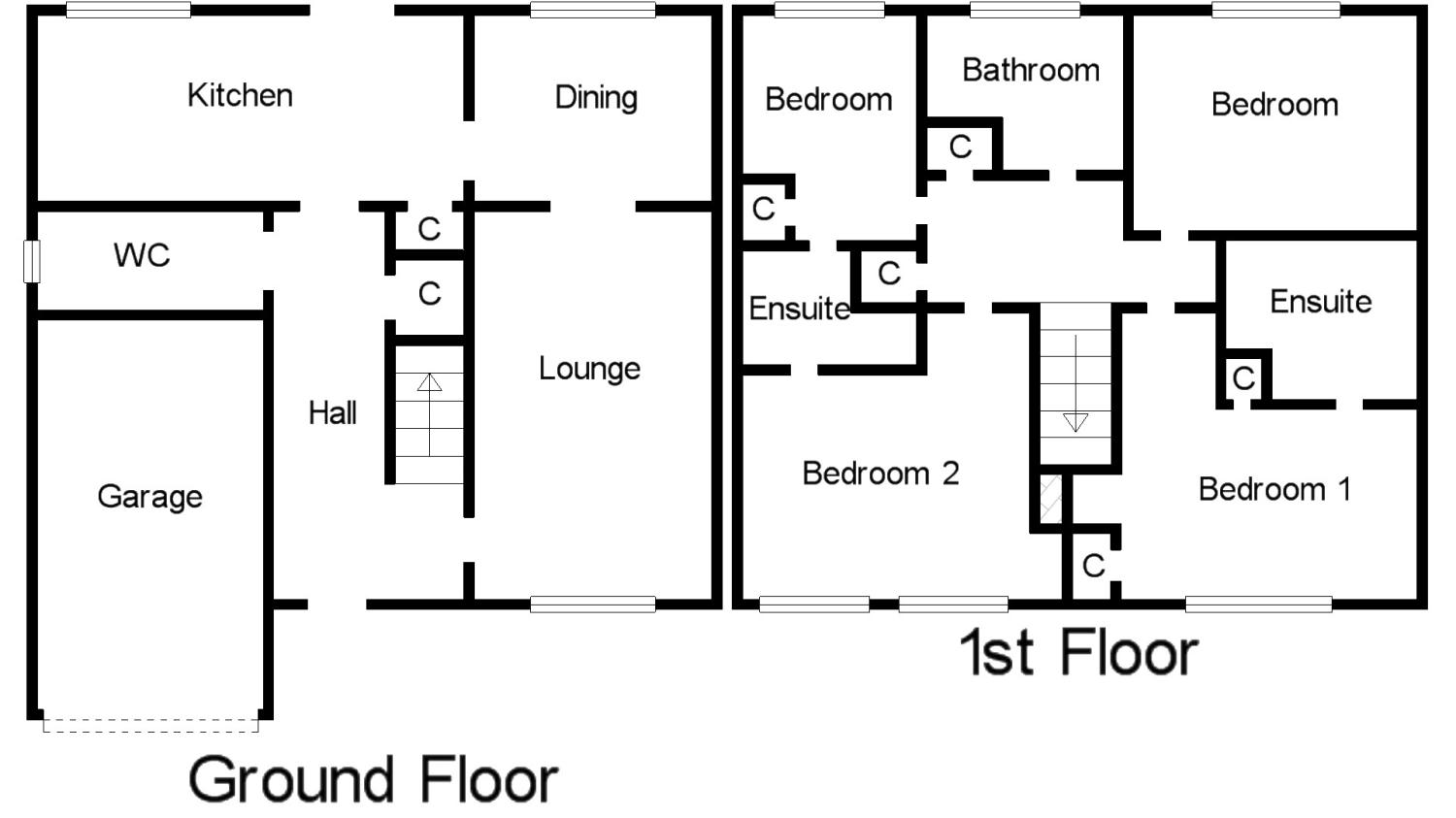4 Bedrooms Detached house for sale in Jenkinson Drive, Redding, Falkirk FK2 | £ 230,000
Overview
| Price: | £ 230,000 |
|---|---|
| Contract type: | For Sale |
| Type: | Detached house |
| County: | Falkirk |
| Town: | Falkirk |
| Postcode: | FK2 |
| Address: | Jenkinson Drive, Redding, Falkirk FK2 |
| Bathrooms: | 3 |
| Bedrooms: | 4 |
Property Description
Enjoying a highly sought after location within a prestigious development this lovely family home boasts open outlooks to the rear and offers flexible accommodation over two levels.
Internally this fine home comprising of welcoming reception hallway with WC off, generous front facing lounge which in turn provides access to the separate dining room to the rear, stunning breakfasting sized fitted kitchen complete with a range of base and wall mounted units and complementary worktops.
Taking the single flight of stairs to the upper landing that leads to the four generous proportioned bedrooms, master with an attractive en-suite. There is also a 'Jack and Jill' en-suite connecting bedrooms two and three and a charming three piece family bathroom that then completes the accommodation internally.
There is great storage integrated throughout the layout of the property that has double glazing and gas central heating.
Externally, there are front and rear gardens where the front are mainly laid to lawn with a mono-bloc drive leading to the single garage. The landscaped, split level rear gardens are again laid to lawn with a feature timber decking and raised flower beds which is fully enclosed by a stained timber fence.
Falkirk offers a wide selection of amenities including shopping at the two main shopping centres and there are also a number of supermarkets locally. Public transport is easily accessible which offers the commuter direct access across the central belt via bus and rail to Glasgow, Edinburgh and Stirling City Centre's. Falkirk is also excellently placed to access the M8 & M9 motorway networks, again offering access across the central belt and main city centres.
• Stunning Family Home
• Landscaped rear gardens
• Two En-suites
• Open outlooks to the rear
Lounge10'5" x 17'5" (3.18m x 5.3m).
Dining10'6" x 9'3" (3.2m x 2.82m).
Kitchen16'1" x 9'2" (4.9m x 2.8m).
WC3'9" x 8'2" (1.14m x 2.5m).
Bedroom 110'7" x 13'2" (3.23m x 4.01m).
Bedroom 212'4" x 9'4" (3.76m x 2.84m).
Bedroom 38'7" x 11'6" (2.62m x 3.5m).
Bedroom 49'5" x 10'7" (2.87m x 3.23m).
Bathroom7'8" x 7'5" (2.34m x 2.26m).
Master Ensuite5'11" x 4' (1.8m x 1.22m).
Jack & Jill ensuite5'8" x 5'11" (1.73m x 1.8m).
Property Location
Similar Properties
Detached house For Sale Falkirk Detached house For Sale FK2 Falkirk new homes for sale FK2 new homes for sale Flats for sale Falkirk Flats To Rent Falkirk Flats for sale FK2 Flats to Rent FK2 Falkirk estate agents FK2 estate agents



.png)










