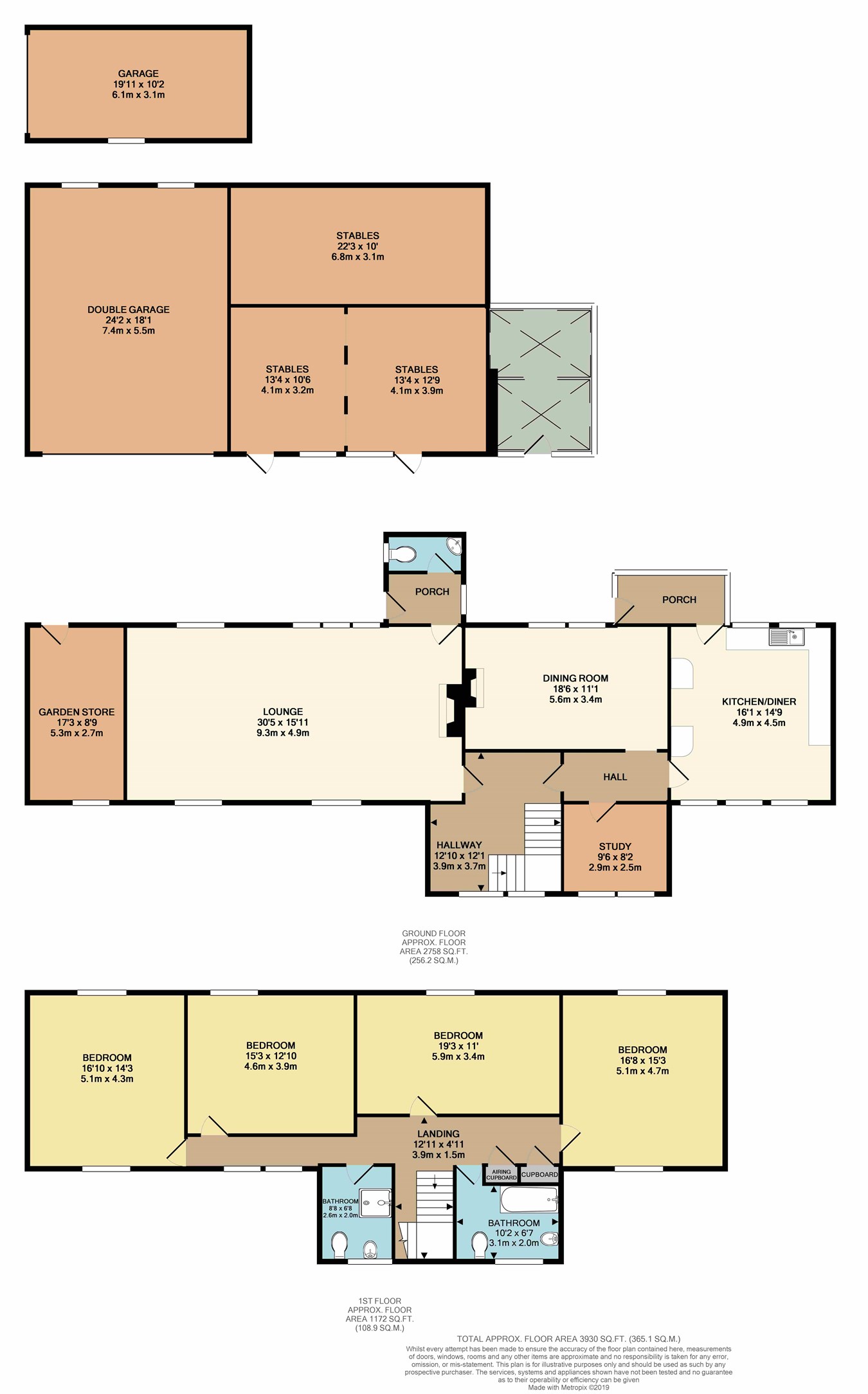4 Bedrooms Detached house for sale in Jenny Lane, Wheelton, Chorley PR6 | £ 785,000
Overview
| Price: | £ 785,000 |
|---|---|
| Contract type: | For Sale |
| Type: | Detached house |
| County: | Lancashire |
| Town: | Chorley |
| Postcode: | PR6 |
| Address: | Jenny Lane, Wheelton, Chorley PR6 |
| Bathrooms: | 0 |
| Bedrooms: | 4 |
Property Description
Flash Green Farm is one of the most attractive period home in the Area and situated on a large plot with approx. Two acres of fields. The property is listed as being of Architectural and Historic interest with extensive gardens to the front and to the rear. It has been converted into a property of considerable charm and is situated in the most desirable location with the benefits of country living and yet within easy reach of the major towns of central, South and East Lancashire. Featuring many original features the accommodation briefly comprises of three good sized reception rooms, four bedrooms, two bathrooms, guest wc, four outbuildings and a garage. Well presented and extensive gardens to the front and rear. Viewing is highly recommended.
Reception rooms
The lounge has a large open stone fireplace in beamed ingle with date stone 1669, dog grate in stone hearth, exposed beams, four central heating radiators, five wall lights, small oak door with Elizabethan motif probably used as a salt drying area, telephone point. The dining room also has feature fireplace with exposed brick wall surround and beams to ceiling. The study with central heating radiator, exposed beams, flagged floor, telephone point, electric light strip.
Kitchen diner
Superbly fitted with extensive range of Bauknecht German fittings in stained orange natural oak and incorporating broom cupboard, four small cupboard, fridge/freezer, Tappan double oven, twin bowl stainless steel sink unit with Wisk-o-matic waste disposal unit, mixer tap, washing-up fluid dispenser, five further wall cupboards, extensive formica working surface with cupboards drawers and corner unit, plumbing for washing machine, stable door, double central heating radiator, extensive wall tiling, telephone point, central unit incorporating E.M.O. A.E.G. Thermostatically controlled hob with four plates, central extraction unit over and four cupboards below, vinyl floor covering, five roller blinds, two electric strip lights.
Landing
Linen cupboard, central heating radiator, airing cupboard with hot water cylinder and electric immersion heater.
Bedrooms
There are four good sized bedrooms all unique with different facing aspects and some original features. The master bedroom has a range of Merrydew fitted furniture incorporating wardrobes and with attractive feature mirror from original stone mullion window.
Bathroom & shower room
Combined with white four piece suite comprising: Panelled bath with shower and curtain, circular wash basin, bidet, low flush w.C, vanity shelf, central heating radiator, tiled splashbacks, electric shaver point. The shower room is also located on the first floor with fully tiled walls, midnight blue fittings including pedestal washbasin, low flush w.C, glass shower cabinet with Leonard fitting, central heating radiator, electric shaver point and tiled flooring.
Externally
The property is set well back from the road and there is an extensive front lawn area with dry stone walling, trees and shrubs. A stream forms part of the front boundary. Right of way over the side drive gives access to extensive rear tarmac hard standing and turnaround area which leads to substantial outbuildings constructed in natural stone to match the main house. The outbuildings include Garage (24' x 18'3"), Shippon and Stables, built-on Boiler House with Glow-worm 125,000 B.T.U fully automatic gas-fired central heating boiler; Tool Storage Area. Hard standing for caravan. Yorkshire stone path from the front leads to the rear of the house where there is a crazy paved area with steps leading to a delightful rear garden with lawn, flower beds and vegetable garden area. Metal framed greenhouse. Total site area 0.54 acres or thereabouts.
Property Location
Similar Properties
Detached house For Sale Chorley Detached house For Sale PR6 Chorley new homes for sale PR6 new homes for sale Flats for sale Chorley Flats To Rent Chorley Flats for sale PR6 Flats to Rent PR6 Chorley estate agents PR6 estate agents



.png)











