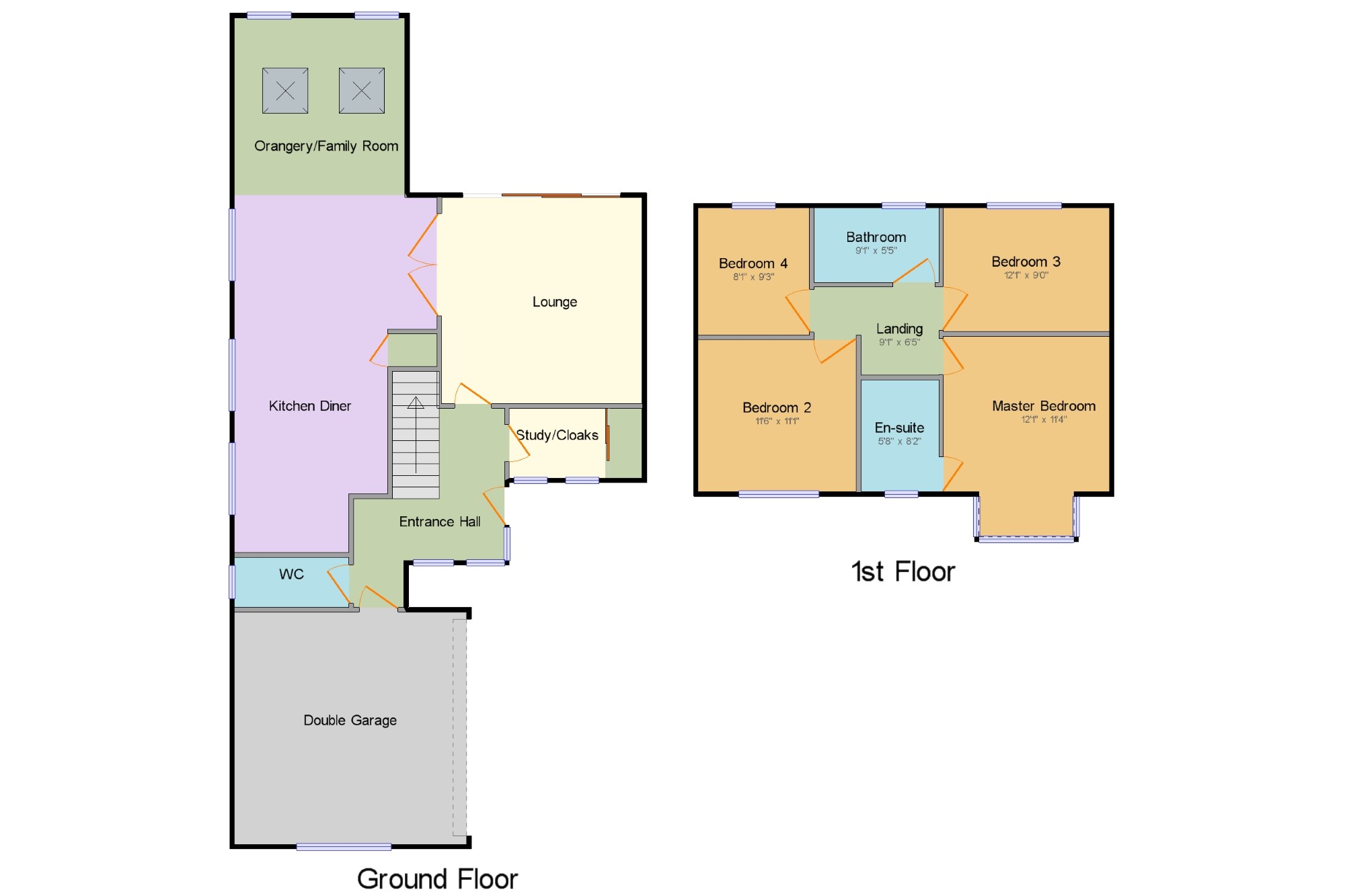4 Bedrooms Detached house for sale in Jepps Avenue, Barton, Preston, Lancashire PR3 | £ 350,000
Overview
| Price: | £ 350,000 |
|---|---|
| Contract type: | For Sale |
| Type: | Detached house |
| County: | Lancashire |
| Town: | Preston |
| Postcode: | PR3 |
| Address: | Jepps Avenue, Barton, Preston, Lancashire PR3 |
| Bathrooms: | 2 |
| Bedrooms: | 4 |
Property Description
An opportunity has arisen to purchase one of Barton's finest modern four bedroom contemporary detached homes, simply feeling luxurious as soon as you step through the door, it is a home that exemplifies the very nature and prestige of Jepps Avenue, having been cherished and cared for by the same family for numerous years. The attention to detail can be seen in every room with each room flowing effortlessly to the next. The exceptionally well proportioned accommodation comprises of an imposing entrance hallway, WC and cloaks/study. The bespoke designed high gloss kitchen has a host of integrated appliances, Quartz stone worktops and space for a Whirlpool American style refrigerator. The spectacular open plan family living in this property sees the kitchen flow into a dining room and orangery which truly is the hub of this fantastic home. There is also a formal living room perfect for day to day living and relaxing. Upstairs includes three generously proportioned double bedrooms; the master bedroom benefitting from a luxury en-suite shower room and fitted wardrobes. Across the landing is luxury family bathroom and a useful single bedroom. The whole property is gas central heated and double glazed throughout. Outside, the property benefits from a double garage, a double width driveway and a stunning private secluded rear garden surrounded by mature trees and flower beds and incorporates a beautiful patio area perfect for Alfresco dining with the family. Viewing is to be strictly considered and is highly recommended.
Barton's Finest Four Bedroom Executive Detached Home
Contemporary Fixtures & Fittings Throughout
Bespoke Modern High Gloss Kitchen With Integral Appliances
Dining Room & Orangery - Truly The Hub Of The Home
Living Room - Perfect For Day To Day Living & Relaxing
Luxury En Suite Shower Room
Luxury Main Family Bathroom
Double Integral Garage & Driveway Parking
Extensive Private & Secluded Rear Garden
Entrance Hall 7'4" x 11'1" (2.24m x 3.38m). UPVC double glazed entrance door. Two double glazed uPVC windows with frosted glass facing the front. Feature radiator, tiled flooring. Staircase leading to the first floor with carpeted flooring.
Study/Cloaks 7' x 5'1" (2.13m x 1.55m). Two double glazed uPVC windows facing the front. Radiator, tiled flooring. Large built in storage cupboard.
WC 8'4" x 3'8" (2.54m x 1.12m). Loft access. Double glazed uPVC window with frosted glass facing the side. Radiator, tiled flooring, tiled splash back around the sink. Low level WC, wall-mounted sink, extractor fan.
Lounge 14'7" x 15' (4.45m x 4.57m). Hardwood sliding double glazed doors, opening onto the garden. Radiator, gas fire and feature surround, carpeted flooring, original coving.
Kitchen Diner 14'9" x 25'10" (4.5m x 7.87m). Three double glazed uPVC windows facing the side. Feature radiator, tiled flooring. Quartz stone work surfaces, fitted wall and base units, one and a half bowl sink with drainer, Quooker hot water tap, integrated electric eye level double oven, electric, induction hob, stainless steel extractor, integrated dishwasher, integrated washing machine. Space for Whirlpool American style refrigerator.
Orangery/Family Room 12'5" x 12'9" (3.78m x 3.89m). UPVC bi-fold double glazed doors, opening onto the garden. Two double glazed uPVC windows facing the rear. Two Velux windows. Feature radiator, carpeted flooring.
Landing 9'1" x 6'5" (2.77m x 1.96m). Loft access, partly boarded with loft light. Carpeted flooring.
Master Bedroom 12'1" x 11'4" (3.68m x 3.45m). Double glazed uPVC bay window facing the front. Radiator, carpeted flooring, fitted wardrobes.
En-suite 5'8" x 8'2" (1.73m x 2.5m). Double glazed uPVC window with frosted glass facing the front. Heated towel rail, Quartz tiled flooring, Quartz part tiled walls. Low level WC, single enclosure shower, vanity unit. Built in storage cupboard.
Bedroom 2 11'6" x 11'1" (3.5m x 3.38m). Double glazed uPVC window facing the front. Radiator, carpeted flooring. Two double fitted wardrobes.
Bedroom 3 12'1" x 9' (3.68m x 2.74m). Double glazed uPVC window facing the rear. Radiator, carpeted flooring.
Bedroom 4 8'1" x 9'3" (2.46m x 2.82m). Double glazed uPVC window facing the rear. Radiator, carpeted flooring.
Bathroom 9'1" x 5'5" (2.77m x 1.65m). Double glazed uPVC window with frosted glass facing the rear. Heated towel rail, Quartz tiled flooring, Quartz part tiled walls. Low level WC, panelled bath, shower over bath, wall-mounted sink.
Double Garage 16'11" x 16'11" (5.16m x 5.16m). Manual up and over double garage door. Power sockets and lighting. Wall mounted boiler. Double glazed uPVC window facing the side.
Property Location
Similar Properties
Detached house For Sale Preston Detached house For Sale PR3 Preston new homes for sale PR3 new homes for sale Flats for sale Preston Flats To Rent Preston Flats for sale PR3 Flats to Rent PR3 Preston estate agents PR3 estate agents



.png)










