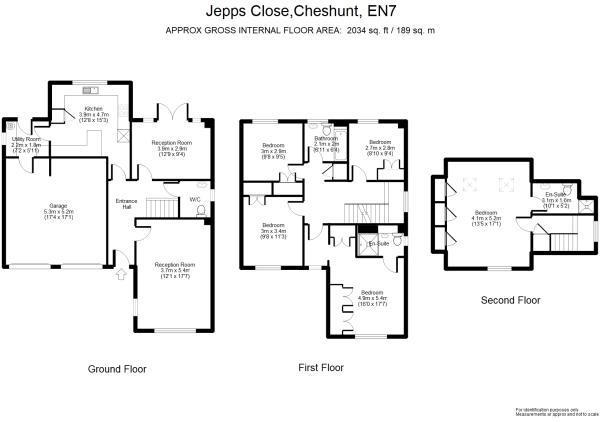5 Bedrooms Detached house for sale in Jepps Close, Cheshunt, Waltham Cross EN7 | £ 725,000
Overview
| Price: | £ 725,000 |
|---|---|
| Contract type: | For Sale |
| Type: | Detached house |
| County: | Hertfordshire |
| Town: | Waltham Cross |
| Postcode: | EN7 |
| Address: | Jepps Close, Cheshunt, Waltham Cross EN7 |
| Bathrooms: | 3 |
| Bedrooms: | 5 |
Property Description
*** impeccably presented and spacious five bedroom detached family home with west facing rear garden and stunning master bedroom suite ***
barrons are proud to present this attractive and imposing five bedroom (two en-suite bathroom), two reception room, executive family home, commanding an enviable position to this highly desirable turning, enjoying a west facing aspect backing onto woodland. This fine property has been lovingly cared for by the current owners with bright and airy accommodation measuring over 2000 sq ft which has been arranged over three floors and comprises: Spacious entrance hall, 17'7 x 12'1 lounge, 12'9 x 9'4 family room/dining room, 15'3 X 12'8 kitchen/breakfast room with separate utility room and a cloakroom. On the first floor there are four bedrooms, a 17'7 x 16'10 bedroom two with en-suite shower room, bedroom three 11'3 X 9'8, bedroom four measuring 9'8 X 9'5, bedroom five measures 9'4 X 8'10 and a spacious family bathroom off the landing. The spacious master bedroom suite is located on the second floor and measures 17'1 x 13'5 with a selection of fitted wardrobes and a 10'1 X 5'2 en-suite. Outside, the semi-secluded rear gardens enjoy a west facing aspect and have been mainly laid to lawn boarded by a fine selection of mature shrubs and colourful flowers, providing a melody of colour throughout the seasons. Creating an ideal environment for home entertaining and alfresco dining. This charming family home is approached via a paved driveway, providing off road parking and access to the 17'4 X 17'1 double integral garage.
Entrance Hallway
Lounge (5.36m x 3.68m (17'7 x 12'1))
Morning Room/Dining Room (3.89m x 2.84m (12'9 x 9'4))
Kitchen/Breakfast Room (4.65m x 3.86m (15'3 x 12'8))
Utility Room (2.18m x 1.55m (7'2 x 5'1))
Cloakroom
First Floor
Bedroom 2 (5.36m x 4.88m (17'7 x 16'0))
En-Suite
Bedroom 3 (3.43m x 2.95m (11'3 x 9'8))
Bedroom 4 (2.95m x 2.87m (9'8 x 9'5))
Bedroom 5 (2.84m x 2.69m (9'4 x 8'10))
Bathroom (2.11m x 1.93m (6'11 x 6'4))
Second Floor
Master Bedroom (17'1 x 13'5 (55'9"'3'3" x 42'7"'16'4"))
En-Suite (3.07m x 1.57m (10'1 x 5'2))
Exterior
West Facing Rear Garden
Double Integral Garage (5.28m x 5.21m (17'4 x 17'1))
Property Location
Similar Properties
Detached house For Sale Waltham Cross Detached house For Sale EN7 Waltham Cross new homes for sale EN7 new homes for sale Flats for sale Waltham Cross Flats To Rent Waltham Cross Flats for sale EN7 Flats to Rent EN7 Waltham Cross estate agents EN7 estate agents



.png)











