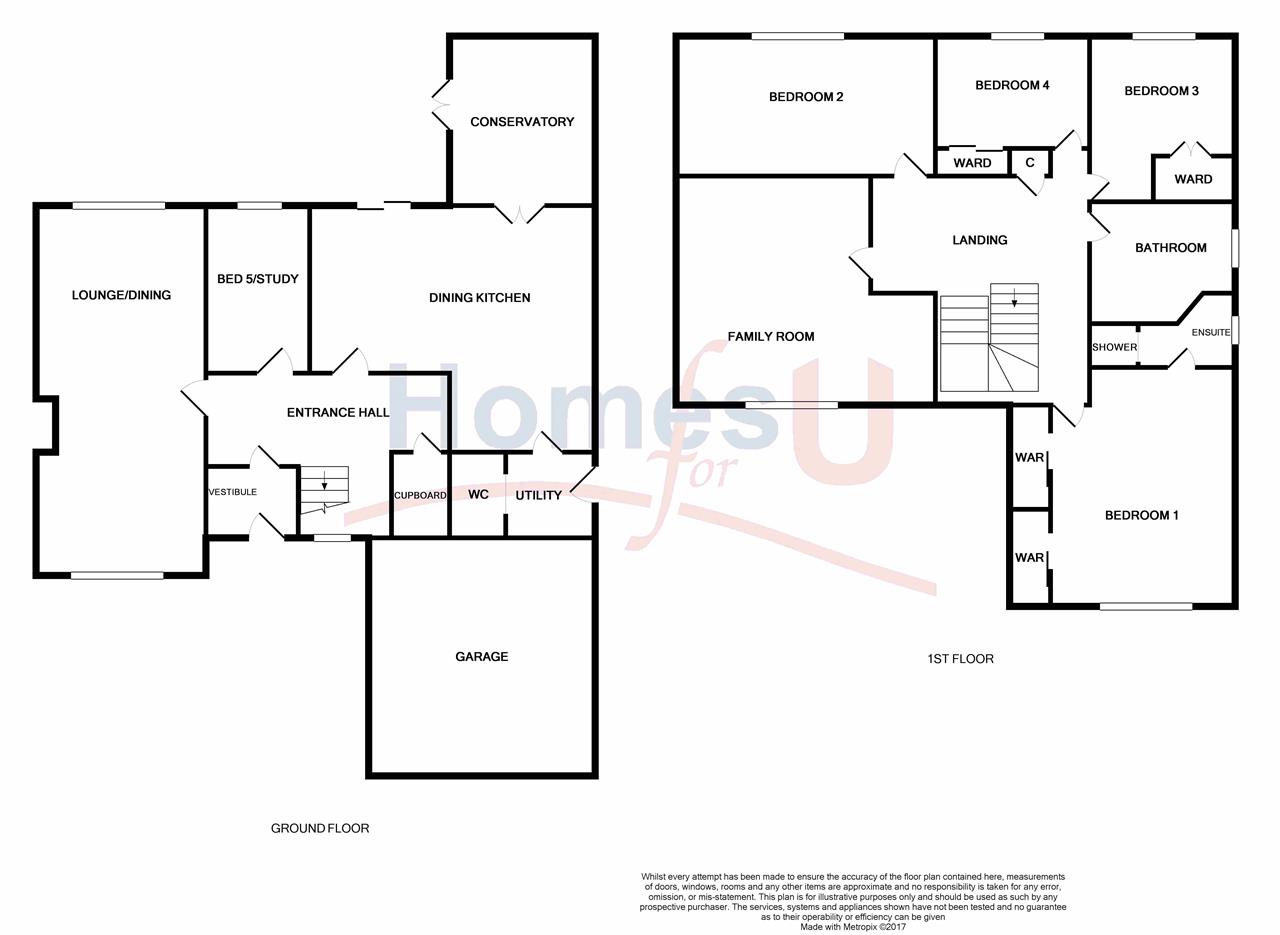5 Bedrooms Detached house for sale in John Davidson Drive, Denny FK6 | £ 265,000
Overview
| Price: | £ 265,000 |
|---|---|
| Contract type: | For Sale |
| Type: | Detached house |
| County: | Falkirk |
| Town: | Denny |
| Postcode: | FK6 |
| Address: | John Davidson Drive, Denny FK6 |
| Bathrooms: | 3 |
| Bedrooms: | 5 |
Property Description
***individually designed 5 bedroom detached villa with south facing garden enjoying quiet cul-de-sac location***
Homes For U are delighted to present to the market this individually designed 5 bedroom detached villa with integral garage situated in a small private development in the corner of a quiet cul-de-sac within the popular village of Dunipace near Stirling. The property offers outstanding space for all the family with 4 public rooms including a feature family room on the first floor. Internally the property consists of entrance vestibule leading the spacious entrance hall, Open plan lounge with raised dining area to the rear, impressive dining kitchen with island unit, utility room, w.C, conservatory and study/bedroom 5 all on the ground floor. The first floor offers a large family room to the front, recently installed family bathroom with separate shower and 4 double bedrooms with 3 offering fitted wardrobes and the master providing en-suite. Externally the property offers a double monoblock driveway to the front leading to the integral garage. The completely private South/West facing rear garden is ideal for all the family and even has the potential to be extended if required. The village of Dunipace offers excellent local amenities, schools and road networks to Glasgow and Edinburgh which is accessible within 30 minutes. A uniquely designed property offering an outstanding family home!
Entrance Hall (5.23m (17' 2") x 4.14m (13' 7"))
The spacious entrance hall offers access to all areas of the property.
Study/Bedroom 5 (3.51m (11' 6") x 2.18m (7' 2"))
Kitchen/Dining (6.00m (19' 8") x 4.78m (15' 8"))
Outstanding sized dining kitchen with patio doors to the rear garden. The kitchen enjoys a central island unit and further consists of 4 burner gas hob
Utilty Room (2.00m (6' 7") x 1.70m (5' 7"))
Offers floor and wall mounted units with external door to the side.
W.C (1.77m (5' 10") x 0.88m (2' 11"))
Positioned off the utility room.
Conservatory (3.55m (11' 8") x 3.00m (9' 10"))
Situated just off the kitchen with French door to the rear garden.
Staircase And Landing
A spacious landing offers access to the family room, bathroom and 4 double bedrooms.
Family Room (5.45m (17' 11") x 4.80m (15' 9"))
A large family room situated to the front of the property. This room could obviously be utilised as another bedroom if required.
Family Bathroom (3.00m (9' 10") x 2.55m (8' 4"))
A recently installed family bathroom with seperate shower cubicle.
Master Bedroom (4.36m (14' 4") x 4.10m (13' 5"))
An impressive sized master bedroom to the front of the property. The room benefits from 2 sets of fitted wardrobes and ensuite shower room.
En-Suite (3.00m (9' 10") x 1.66m (5' 5"))
Located off the master bedroom with single shower cubicle and wall mounted mixer tap.
Bedroom 2 (5.47m (17' 11") x 2.90m (9' 6"))
A large double bedroom to the rear of the property.
Bedroom 3 (4.00m (13' 1") x 3.00m (9' 10"))
A double bedroom to the rear of the property with fitted wardrobes.
Bedroom 4 (3.31m (10' 10") x 2.90m (9' 6"))
A double bedroom to the rear of the property with fitted wardrobes.
Extra Information
Home Report Value: £270000
Council Tax Band: G
Property Location
Similar Properties
Detached house For Sale Denny Detached house For Sale FK6 Denny new homes for sale FK6 new homes for sale Flats for sale Denny Flats To Rent Denny Flats for sale FK6 Flats to Rent FK6 Denny estate agents FK6 estate agents



.png)











