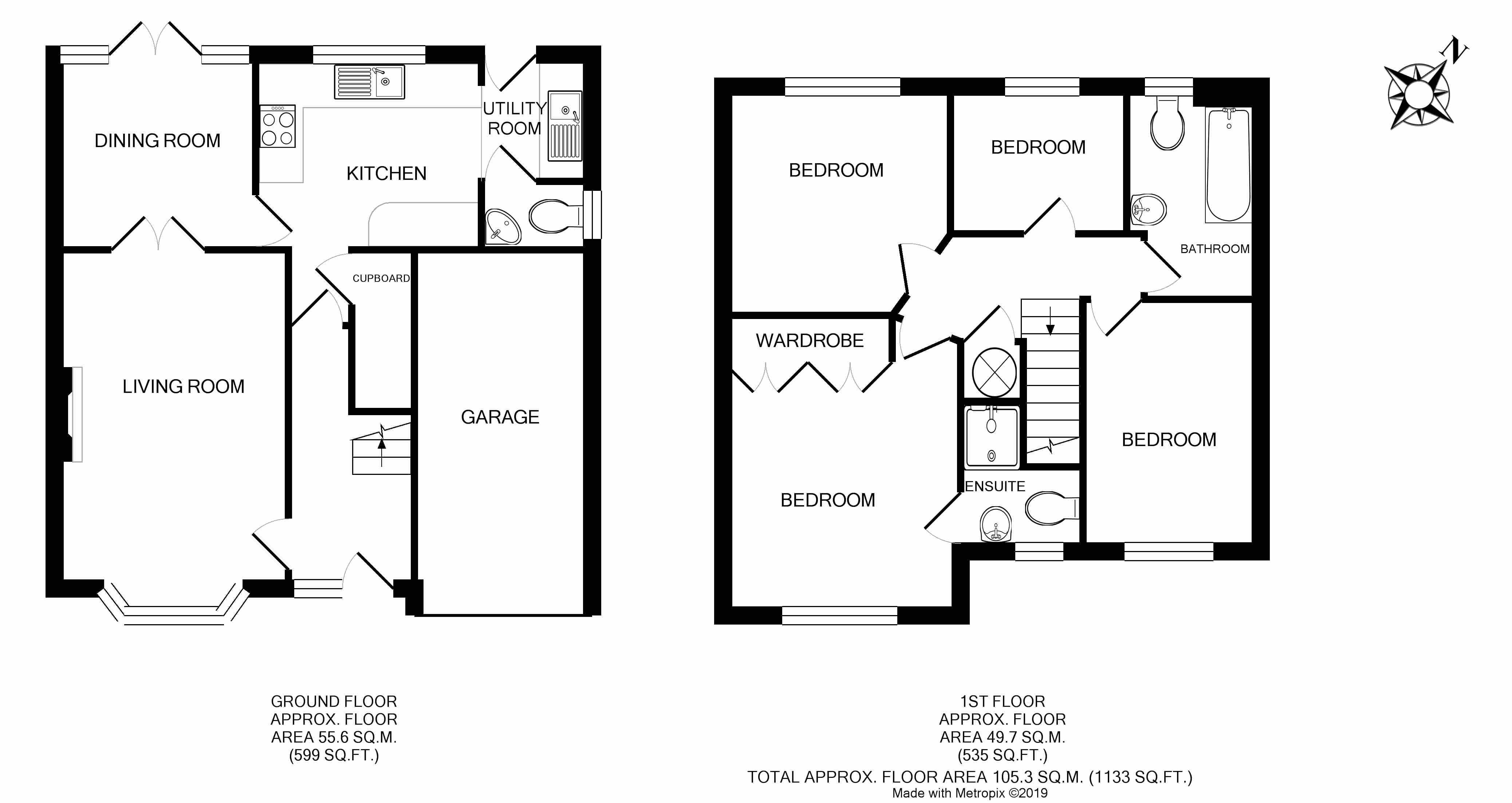4 Bedrooms Detached house for sale in Johnson Road, Emersons Green, Bristol BS16 | £ 459,950
Overview
| Price: | £ 459,950 |
|---|---|
| Contract type: | For Sale |
| Type: | Detached house |
| County: | Bristol |
| Town: | Bristol |
| Postcode: | BS16 |
| Address: | Johnson Road, Emersons Green, Bristol BS16 |
| Bathrooms: | 0 |
| Bedrooms: | 4 |
Property Description
Hunters are delighted to offer for sale this stunning Taylor Wimpey built detached family home offering an enviable secluded position within a quiet cul-de-sac with open green outlook to front. The property is handily placed within easy reach of Emersons Green Retail Park with it's array of shops and other amenities including: Schools, Libary, Village Hall and Cafe. Pomphrey playing fields are only a short walk away with it's large open space and variety of leisure activities.
The property offers extremely well presented living accommodation which comprises to the ground floor: Entrance hallway, lounge with bay window and feature fireplace, dining room with French doors leading out to garden, kitchen with built in oven & hob and integrated fridge freezer and a breakfast bar, utility and cloakroom. To the first floor can be found 4 generous size bedrooms, master en-suite and bathroom.
Externally the property has an immaculate rear garden which offers a great deal of privacy and is laid to lawn, a brick paved patio, driveway to front providing off street parking for 3 cars and a single garage.
An internal viewing comes highly recommended on this quality home.
Entrance
Via a composite opaque double glazed door with matching side window panel leading to:
Hallway
Coved ceiling, double radiator, stairs rising to first floor, doors leading to lounge and kitchen.
Lounge
5.26m (17' 3") (into bay) x 3.18m (10' 5")
Coved ceiling, 2 double radiators, Granite feature fireplace, stone effect surround and a gas coal flame effect fire inset, double doors leading to dining room.
Dining room
2.77m (9' 1") x 2.69m (8' 10")
Coved ceiling, radiator, tiled effect floor, UPVC double glazed French doors with side window panels leading out to rear garden.
Kitchen/breakfast room
3.66m (12' 0") x 3.38m (11' 1")
UPVC double glazed window to rear, range of fitted wall and base units, laminate work with matching breakfast bar, 1 1/2 stainless steel sink bowl unit with mixer tap, built in stainless steel aeg gas hob, double electric oven and extractor fan hood, tiled splash backs, integrated fridge freezer, space and plumbing for dish washer, radiator, TV point, halogen downlighters, built in under stair storage cupboard, door to dining room, doorway to utility.
Utility room
Range of fitted wall and base units, laminate roll edged work top incorporating a single stainless steel sink bowl unit with mixer tap, tiled splash backs, space and plumbing for washing machine, space for tumble dryer, tiled floor, wall mounted Vaillant combination boiler, UPVC double gazed door leading out to rear garden, door to cloakroom.
Cloakroom
Opaque UPVC double glazed window to side, pedestal wash hand basin, close coupled W.C, radiator, tiled splash backs.
First floor accommodation:
Landing
Loft hatch, coved ceiling, loft hatch, built in airing cupboard housing hot water tank, doors leading to:
Bedroom one
4.01m (13' 2") x 3.18m (10' 5")
UPVC double glazed window to front, coved ceiling, radiator, telephone pint, TV point, 2 double fitted wardrobes, radiator, door leading to:
En-suite
Opaque UPVC double glazed window to front, white suite comprising: Vanity unit with wash hand basin inset, close coupled W.C, shower cubicle housing mains controlled power shower, tiled floor, built in cupboard, radiator, extractor fan, LED downlighters.
Bedroom two
3.56m (11' 8") x 2.62m (8' 7")
UPVC double glazed window to front, TV point, telephone point, radiator.
Bedroom three
3.38m (11' 1") x10' 3"
UPVC double glazed window to rear, coved ceiling, radiator, TV point, telephone point.
Bedroom four
2.72m (8' 11") x 2.03m (6' 8")
UPVC double glazed window to rear, radiator, TV point, telephone point.
Bathroom
Opaque UPVC double glazed window to rear, white suite comprising: Panelled bath with mains controlled power system over, glass shower screen, close coupled W.C, pedestal wash hand basin, tiled floor, radiator, part tiled walls, extractor fan.
Outside:
Rear garden
Large brick paved patio providing ample seating space, well tended lawn, plant/shrub borders, outside light, water tap, double shower socket to side of property, gated side access, enclosed by boundary
front of property
Driveway laid to tarmac providing off street parking for 3 cars, brick paved boundaries, paved pathway to entrance.
Garage
Singe garage with up and over door, power and light.
Property Location
Similar Properties
Detached house For Sale Bristol Detached house For Sale BS16 Bristol new homes for sale BS16 new homes for sale Flats for sale Bristol Flats To Rent Bristol Flats for sale BS16 Flats to Rent BS16 Bristol estate agents BS16 estate agents



.png)











