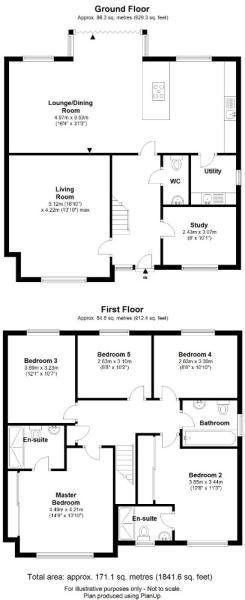5 Bedrooms Detached house for sale in Johnston Street, Gilston, Harlow CM20 | £ 750,000
Overview
| Price: | £ 750,000 |
|---|---|
| Contract type: | For Sale |
| Type: | Detached house |
| County: | Essex |
| Town: | Harlow |
| Postcode: | CM20 |
| Address: | Johnston Street, Gilston, Harlow CM20 |
| Bathrooms: | 3 |
| Bedrooms: | 5 |
Property Description
Summary A modern five bedroom detached family home with a huge luxury kitchen/dining/family room with bi-folding doors onto back garden and high quality fixtures and fittings throughout. Positioned in the popular Terlings Park development on the edge of Gilston village and within an easy walk of Harlow Town's train station serving London Liverpool Street, Tottenham Hale and Cambridge. Both Sawbridgeworth and Harlow towns are within an easy drive and offer a wide range of facilities including shops for all your day-to-day needs, restaurants, cafes, primary and senior schooling plus mainline train stations. There is easy access to the A414 which leads to the A10 and of course, M11 leading to M25 access points. The property, as previously mentioned, is finished to an extremely high standard throughout and benefits from a large open plan kitchen/dining/family room across the back of the house, fitted Siemens appliances, underfloor heating and bi-folding door onto the back garden. It also benefits from having a utility room, good size living room, playroom/study, downstairs w.C., 2 en-suite shower rooms, 3 further bedrooms, luxury bathroom, enclosed rear garden, detached garage plus a driveway and parking for 3-4 vehicles. Only by internal viewing will this stunning property be fully appreciated.
Entrance hallway
lounge 17' 3" x 13' 10" (5.28m x 4.22m)
kitchen/diner 31' 5" x 12' 7" (9.60m x 3.86m)
utility room 6' 3" x 5' 8" (1.91m x 1.75m)
play room/study 10' 5" x 8' 2" (3.20m x 2.51m)
landing/ stairs to first floor
master bedroom 14' 4" x 11' 8" (4.37m x 3.56m)
en-suite 7' 4" x 5' 8" (2.24m x 1.74m)
bedroom two 13' 1" x 11' 1" (3.99m x 3.38m)
en-suite 8' 2" x 5' 4" (2.49m x 1.65m)
bedroom three 12' 2" x 10' 7" (3.73m x 3.23m)
bedroom four 10' 9" x 9' 1" (3.30m x 2.77m)
bedroom five 10' 9" x 9' 1" (3.30m x 2.77m)
family bathroom 7' 1" x 6' 7" (2.16m x 2.01m)
garden
garage
terlings park grounds
Property Location
Similar Properties
Detached house For Sale Harlow Detached house For Sale CM20 Harlow new homes for sale CM20 new homes for sale Flats for sale Harlow Flats To Rent Harlow Flats for sale CM20 Flats to Rent CM20 Harlow estate agents CM20 estate agents



.png)











