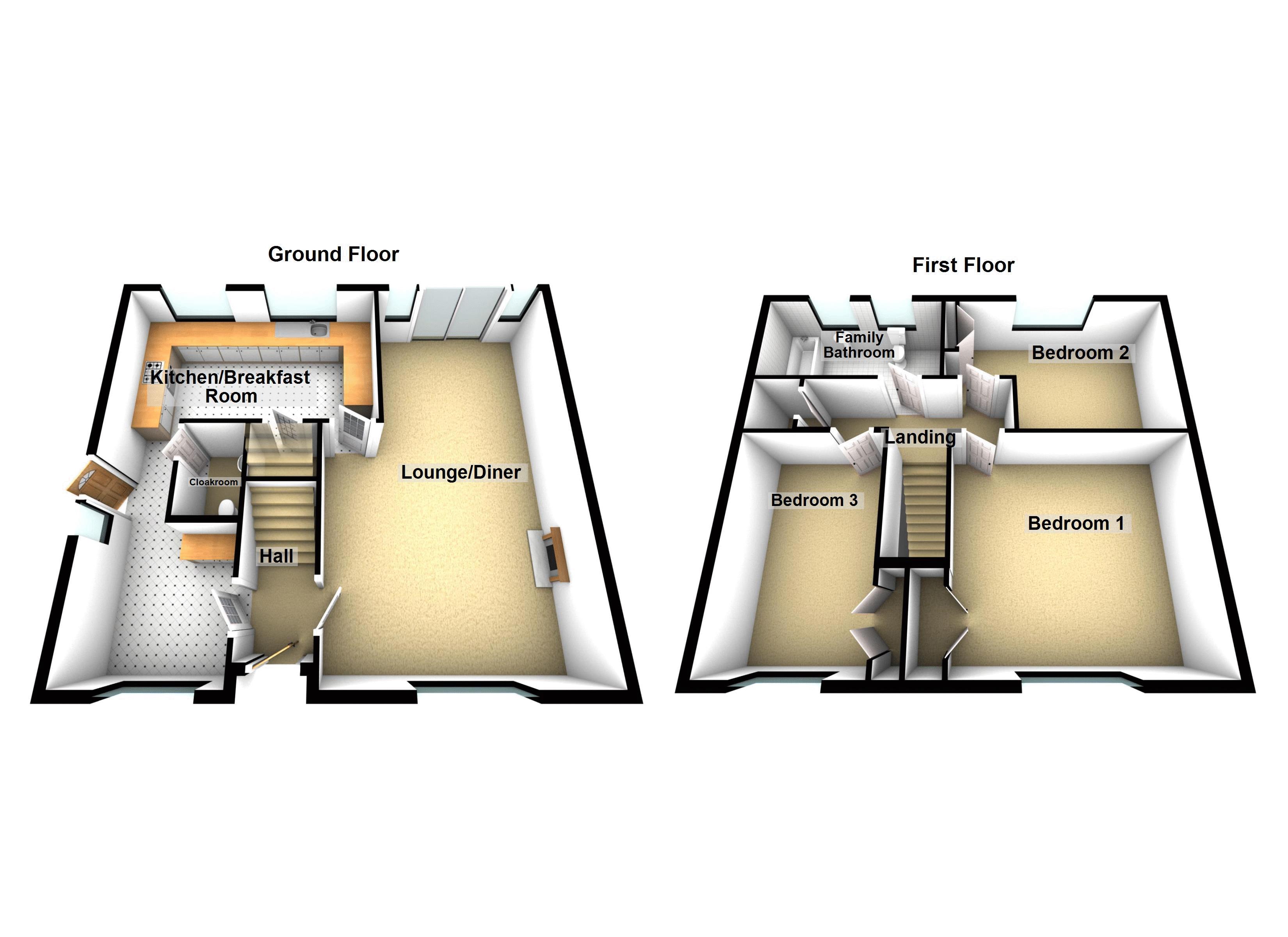3 Bedrooms Detached house for sale in Jubilee Close, Long Buckby NN6 | £ 290,000
Overview
| Price: | £ 290,000 |
|---|---|
| Contract type: | For Sale |
| Type: | Detached house |
| County: | Northamptonshire |
| Town: | Northampton |
| Postcode: | NN6 |
| Address: | Jubilee Close, Long Buckby NN6 |
| Bathrooms: | 1 |
| Bedrooms: | 3 |
Property Description
Three Bedroom Detached Property For Sale in Long Buckby.
This spacious detached property is situated in a quiet cul-de-sac in the popular village of Long Buckby, and is only a short walk to the Village Centre and all its amenities.
The house itself has undergone several recent improvements having had the garage converted to a breakfast room/snug, which is open-plan to the modern replaced kitchen. This clever conversion also includes a downstairs cloakroom/WC.
At the same time, the double glazing was replaced throughout the house, as well as the central heating boiler.
The dual-aspect lounge/diner is light and bright with a feature fireplace in the living area and French doors leading from the dining area, to the rear garden.
Upstairs has three great sized double bedrooms all with built-in storage and there is a good sized family bathroom.
Outside at the front of the property, is a driveway leading to gated access to the rear garden and a graveled area next to the lawn, so there is off-road parking for two vehicles, should you need it.
The spacious, private, rear garden is partly laid to lawn with a planted border to one side and has a large paved patio area, as well as a further seating area in the corner of the lawn, so you can enjoy those evening rays!
All in all, this is a lovely home for a growing family with several parks close by and near to open countryside and the Grand Union canal, very handy for some lovely walks but also conveniently close to all major road and rail networks, for those needing to commute.
Book a viewing soon, this one won't hang around! Call the friendly Sales team at Campbells today and we will be happy to help you on your journey.
The Room Measurements for this property are as follows:
Lounge/diner
6.66m x 3.64m (21' 10" x 11' 11") Max
kitchen
4.41m x 2.48m (14' 6" x 8' 2")
breakfast room
2.91m x 2.32m (9' 7" x 7' 7") Max
bedroom 1
3.76m x 3.64m (12' 4" x 11' 11")
bedroom 2
3.64m x 2.81m (11' 11" x 9' 3")
bedroom 3
3.77m x 2.52m (12' 4" x 8' 3")
family bathroom
2.81m x 1.73m (9' 3" x 5' 8")
Property Location
Similar Properties
Detached house For Sale Northampton Detached house For Sale NN6 Northampton new homes for sale NN6 new homes for sale Flats for sale Northampton Flats To Rent Northampton Flats for sale NN6 Flats to Rent NN6 Northampton estate agents NN6 estate agents



.png)











