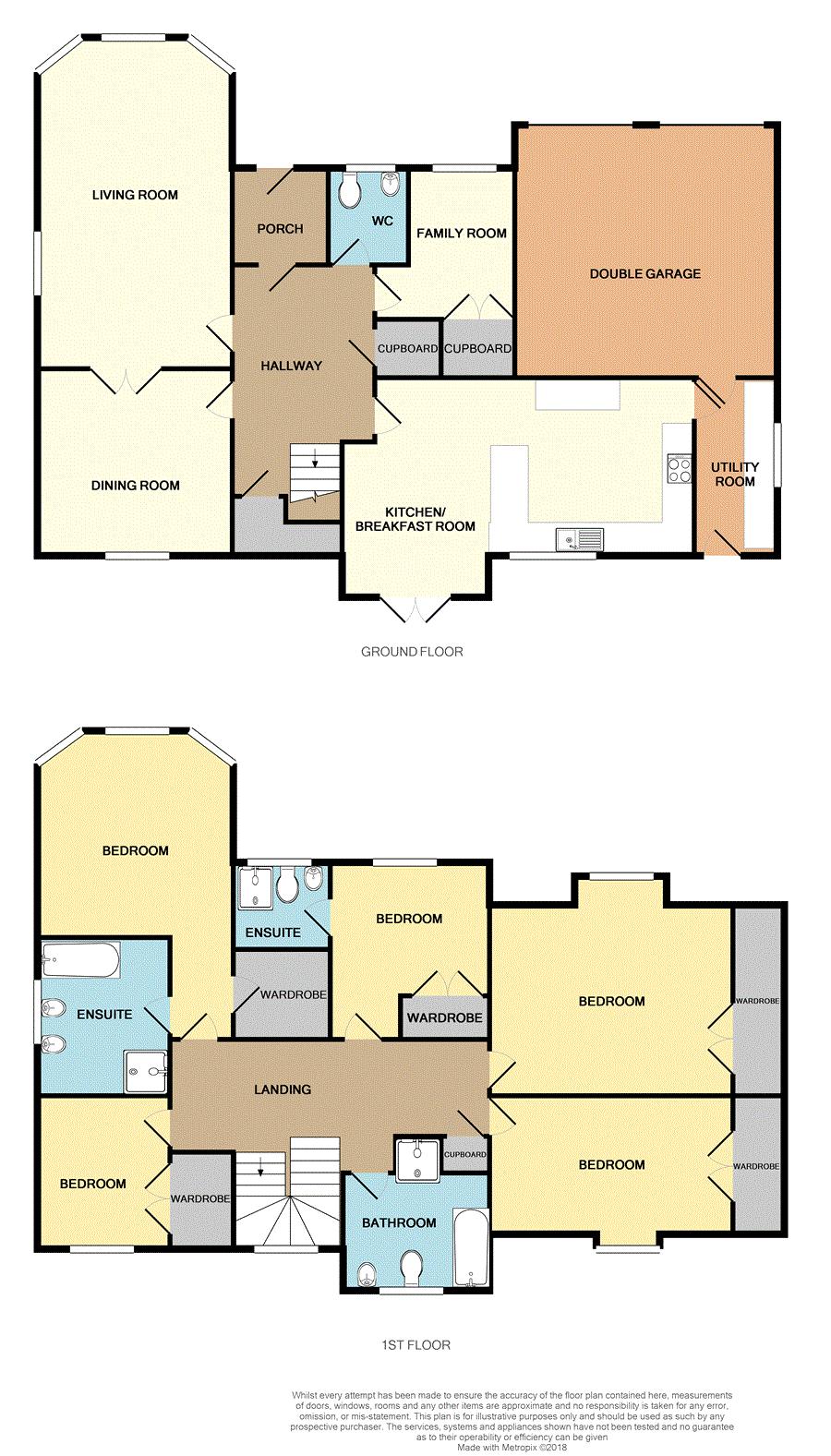5 Bedrooms Detached house for sale in Jubilee Park, Peebles EH45 | £ 465,000
Overview
| Price: | £ 465,000 |
|---|---|
| Contract type: | For Sale |
| Type: | Detached house |
| County: | Scottish Borders |
| Town: | Peebles |
| Postcode: | EH45 |
| Address: | Jubilee Park, Peebles EH45 |
| Bathrooms: | 4 |
| Bedrooms: | 5 |
Property Description
This beautifully presented, 5 bedroom, 3 public room, detached CALA home has a superb position within a prestigious area of the bustling town of Peebles with both the amenities of the town and the Borders countryside close by. Finished to the excellent standard expected from CALA the property benefits from many superb features, with spacious, flexible accommodation designed for modern family living and entertaining.
The warm and welcoming reception style hallway has a vestibule area ideal for outdoor wear and offers access to the lounge, dining room, family room, downstairs cloakroom and the spacious kitchen/dining/family room.
The lounge has a super feeling of light and space, with a bright bay window giving an outlook to the front. The excellent room proportions allow for entertaining and relaxation while the double doors can open up the space into the dining room. Well presented with modern decor and solid oak flooring, this is a super, sociable space. An additional family room positioned to the front of the property gives options for use and could work equally well as a sixth bedroom or home office.
The hub of the home is the fabulous open plan kitchen/dining/family room. The kitchen is well equipped with contemporary units, integrated five ring gas hob, stainless steel multi function oven and grill, combination microwave oven, dishwasher and has space for a large American style fridge freezer. Patio doors lead from the family/dining area to the rear garden giving a sociable space from which to enjoy the outdoors. The large utility area has access to the integral double garage and a door leading to the garden. The accommodation is completed on this level by the downstairs cloakroom.
The galleried upper landing provides an impressive area, with the master suite adding a real wow factor to the home with a fabulous 4 piece en-suite bathroom and a large dressing room. There is also a guest bedroom with an en-suite and three further double bedrooms, all with fitted wardrobes and a large family bathroom with bath and separate shower
Externally the aspects of the garden are a real asset to the property, with the views and outlook to the front giving a feeling of being in the country, whilst the enclosed rear Garden gives a super, private space to enjoy the outdoors. To the front the mono-block drive offers private parking which leads to the double garage which power and light with an integral door leading to the utility room.
Viewing is essential to fully appreciate all this delightful family home has to offer.
Entrance Vestibule
Hallway
Lounge (22' 4'' x 13' 1'' (6.8m x 4.M))
Dining Room (13' 1'' x 12' 2'' (4.0m x 3.7m))
Family Room (9' 10'' x 7' 10'' (3.M x 2.4m))
Kitchen/Dining/Family Room (23' 4'' x 14' 5'' (7.1m x 4.4m))
Utility Room (11' 10'' x 5' 7'' (3.6m x 1.7m))
Cloakroom/WC (4' 11'' x 4' 3'' (1.5m x 1.3m))
Master Bedroom (13' 9'' x 13' 1'' (4.2m x 4.0m))
Master Bedroom Dressing Room (7' 7'' x 5' 11'' (2.3m x 1.8m))
Master Bedroom En-Suite (9' 10'' x 8' 6'' (3.0m x 2.6m))
Guest Bedroom (11' 6'' x 10' 6'' (3.5m x 3.2m))
Guest Bedroom En-Suite (7' 7'' x 5' 3'' (2.3m x 1.6m))
Bedroom 3 (15' 9'' x 14' 5'' (4.8m x 4.4m))
Bedroom 4 (15' 9'' x 10' 10'' (4.8m x 3.3m))
Bedroom 5 (10' 10'' x 9' 10'' (3.3m x 3.M))
Bathroom (10' 10'' x 9' 6'' (3.3m x 2.9m))
@ Widest & Longest
Double Garage
Property Location
Similar Properties
Detached house For Sale Peebles Detached house For Sale EH45 Peebles new homes for sale EH45 new homes for sale Flats for sale Peebles Flats To Rent Peebles Flats for sale EH45 Flats to Rent EH45 Peebles estate agents EH45 estate agents



.png)







