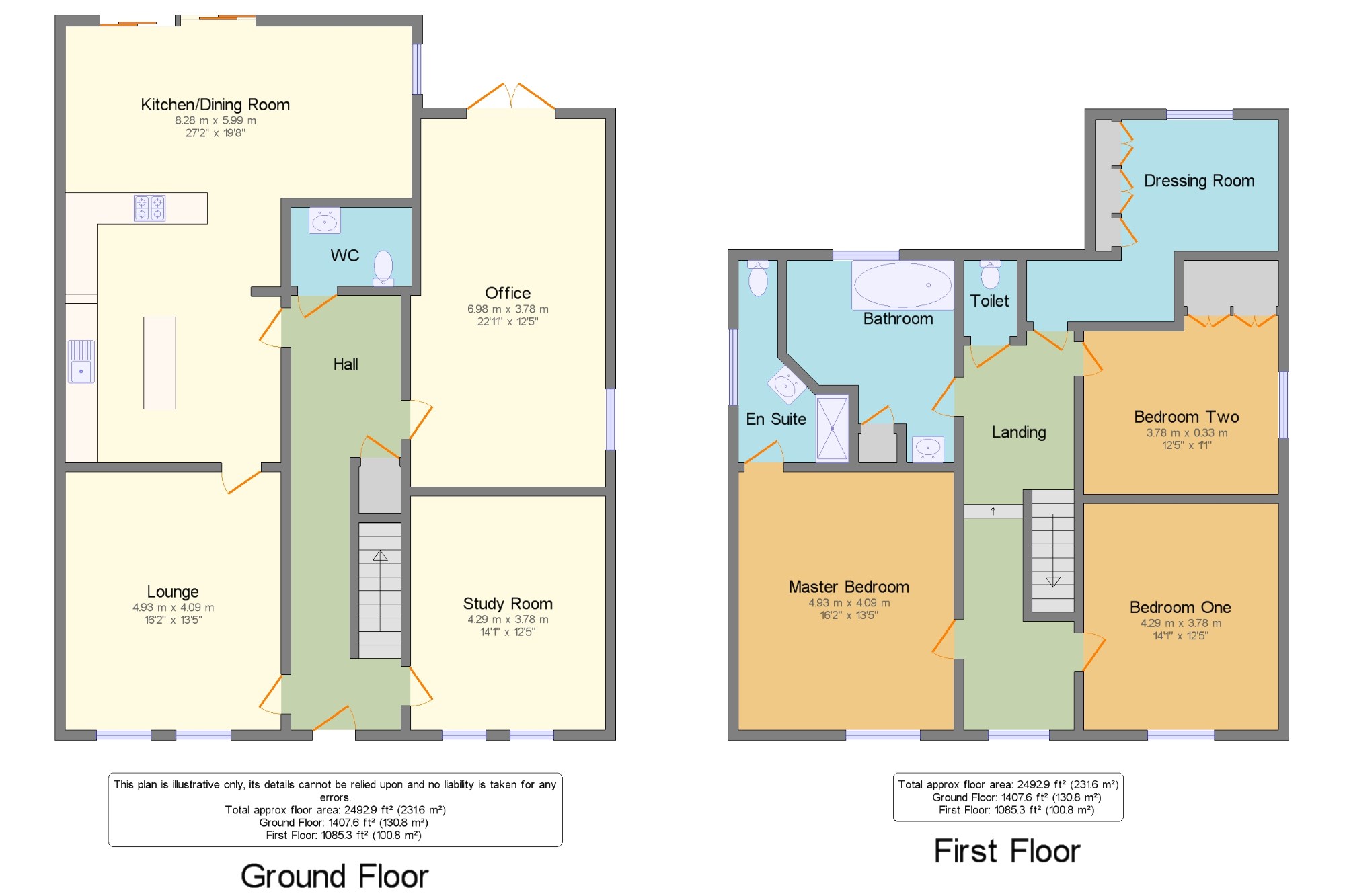4 Bedrooms Detached house for sale in Jubilee Road, Littlebourne, Canterbury, Kent CT3 | £ 675,000
Overview
| Price: | £ 675,000 |
|---|---|
| Contract type: | For Sale |
| Type: | Detached house |
| County: | Kent |
| Town: | Canterbury |
| Postcode: | CT3 |
| Address: | Jubilee Road, Littlebourne, Canterbury, Kent CT3 |
| Bathrooms: | 1 |
| Bedrooms: | 4 |
Property Description
A viewing is essential to appreciate the charm, character and abundance of space on offer in this beautifully presented four bedroom detached period home. The current vendors have resided at the property for the past seven years and during this period have not only extended the home but updated throughout retaining picture rails, fireplaces, stained glass windows and original flooring. The property consists of entrance hall, lounge, dining area, third reception, WC and impressive kitchen/breakfast room/diner with stunning views of the mature and well established gardens. On the first floor are the four bedrooms, one currently used as a dressing room with the master bedroom benefitting from an en-suite, there is also a family bathroom and separate WC. Outside the property benefits from driveway, front an drear garden of which is in excess of 200ft and boasts mature trees and shrubs. Further benefits include a cellar and views over the village recreation ground to the front.
Four bedroom detached period home
Three reception rooms
Extended kitchen/diner with garden views
Cellar
Two bathrooms
En-Suite to master bedroom
Period features throughout
Established gardens in excess of 200ft
Off road parking
Extended to rear
Hall6'11" x 27'1" (2.1m x 8.26m).
Lounge16'2" x 13'5" (4.93m x 4.1m).
Store One2'7" x 2'11" (0.79m x 0.9m).
Office22'11" x 12'5" (6.99m x 3.78m).
Study Room14'1" x 12'5" (4.3m x 3.78m).
Kitchen/Dining Room27'2" x 19'8" (8.28m x 6m).
WC7'7" x 4'11" (2.31m x 1.5m).
Landing6'11" x 24' (2.1m x 7.32m).
Master Bedroom16'2" x 13'5" (4.93m x 4.1m).
En Suite6'11" x 12'7" (2.1m x 3.84m).
Bedroom One14'1" x 12'5" (4.3m x 3.78m).
Bedroom Two12'5" x 1'1" (3.78m x 0.33m).
Dressing Room9'10" x 8'10" (3m x 2.7m).
Bathroom10'5" x 12'7" (3.18m x 3.84m).
Toilet3'4" x 4'9" (1.02m x 1.45m).
Store Two5'11" x 2'10" (1.8m x 0.86m).
Store Three1' x 8'2" (0.3m x 2.5m).
Store Four2'5" x 1'10" (0.74m x 0.56m).
Property Location
Similar Properties
Detached house For Sale Canterbury Detached house For Sale CT3 Canterbury new homes for sale CT3 new homes for sale Flats for sale Canterbury Flats To Rent Canterbury Flats for sale CT3 Flats to Rent CT3 Canterbury estate agents CT3 estate agents



.png)











