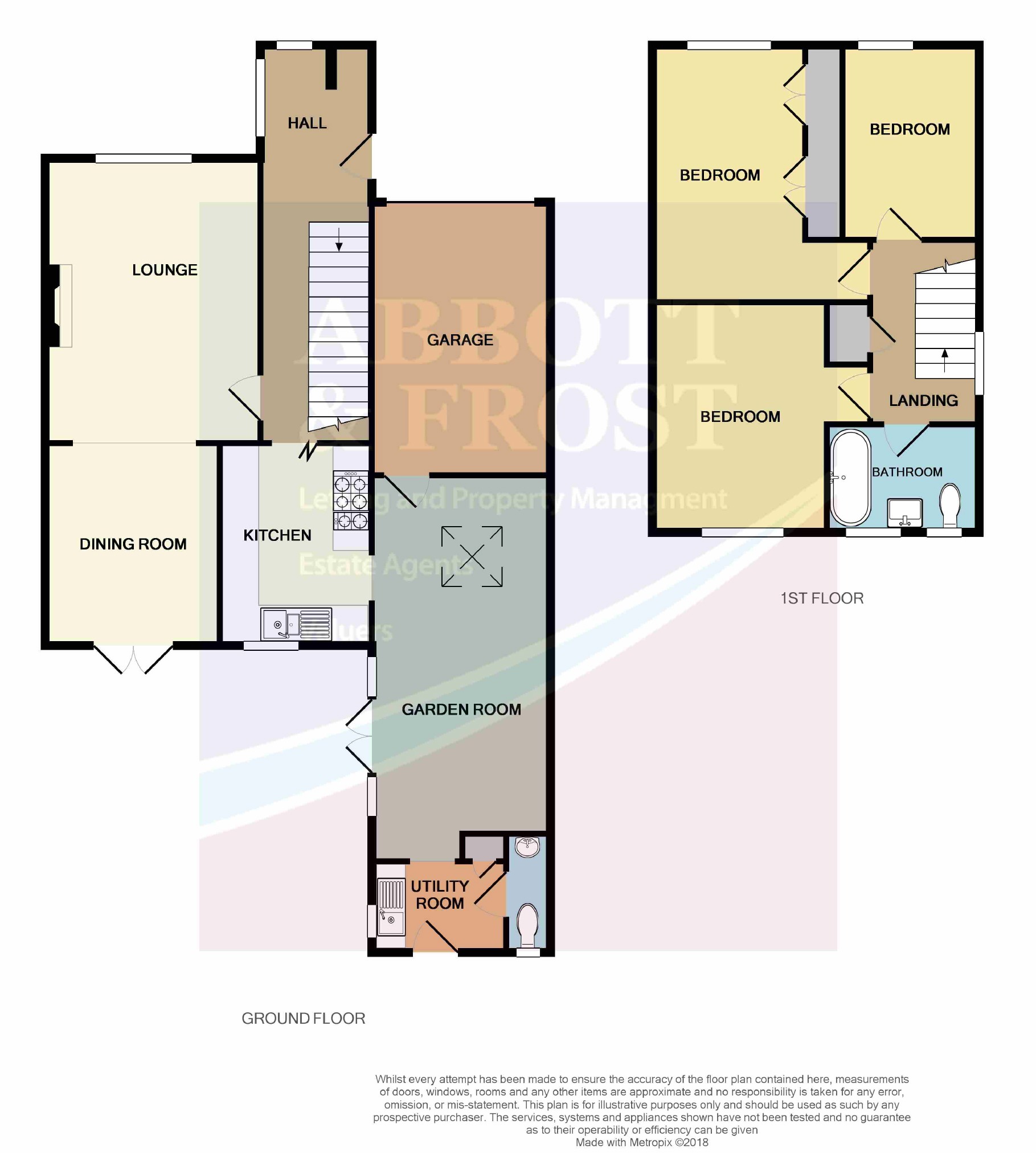0 Bedrooms Detached house for sale in Julians Acres, Berrow, Somerset TA8 | £ 269,950
Overview
| Price: | £ 269,950 |
|---|---|
| Contract type: | For Sale |
| Type: | Detached house |
| County: | Somerset |
| Town: | Burnham-on-Sea |
| Postcode: | TA8 |
| Address: | Julians Acres, Berrow, Somerset TA8 |
| Bathrooms: | 0 |
| Bedrooms: | 0 |
Property Description
A 3 bedroom detached residence in A popular residential area.
Situation
This spacious 3 Bedroom detached residence occupies a very good sized and level plot in this popular road close to the seafront. Julians Acres is an established road with a variety of detached, semi detached houses along with bungalows and is located approximately 2 miles North of Burnham-on-Sea Town Centre. Amenities within Berrow include recently opened Co-op store, Berrow Health Campus, Post Office Store, Social Club, Village Green and Play park, superb dog walking roads and the Burnham & Berrow championship Golf Course.
Accommodation:
Entrance Hall, Lounge, Dining Room, Kitchen, Garden Room, Utility Room, Cloakroom, 3 Bedrooms and Bathroom. Gas Central Heating, Double Glazing, Driveway, Garage, Front and Rear Gardens.
Entrance Hall
With double glazed door, 2 double glazed windows, wood laminate flooring, telephone point, dado rail, coved ceiling, radiator and under-stair cupboard.
Lounge: (4.75 x 3.6 (15'7" x 11'10"))
Granite fireplace having a wooden surround and a fitted real life gas fire. Coved ceiling, double glazed window, wood laminate flooring and radiator. Opening to;
Dining Room: (3.37 x 2.91 (11'1" x 9'7"))
With coved ceiling, radiator and double glazed french doors to the rear garden.
Kitchen: (3.5 x 2.53 (11'6" x 8'4"))
1½ bowl single drainer stainless steel sink unit with mixer tap, fitted "Canon" Gas range style 6 ring cooker with overhead cooker hood, integrated refrigerator, integrated dishwasher, range of base, wall and drawer units, part tiled walls, 9 spotlights, double glazed window, serving hatch to the Dining Room and "Ideal Classic" gas fired boiler providing domestic hot water and central heating.
Garden Room: (6.01 x 2.79 (19'9" x 9'2"))
2 radiators, 17 downlighter spotlights with dimmer switch, velux double glazed window, double glazed windows and double glazed french doors to the Rear Garden. Integral door to the Garage.
Utility Room:
Single drainer stainless steel sink unit with mixer tap, plumbing for automatic washing machine, built in cupboard, radiator, double glazed window, part tiled walls and double glazed door to the rear garden.
Cloakroom:
Low level W.C, vanity unit and double glazed window.
Landing:
Double glazed window, coved ceiling, dado rail and airing cupboard housing the insulated copper hot water tank fitted with an electric immersion heater.
Bedroom: (4.27 x 3.64 (14'0" x 11'11"))
Double glazed window, radiator, coved ceiling and 2 fitted double wardrobes.
Bedroom: (3.88 x 2.86 (12'9" x 9'5"))
Double glazed window and radiator.
Bedroom: (3.25 x 2.31 (10'8" x 7'7"))
Double glazed window and radiator.
Bathroom:
White suite comprising jacuzzi bath with "Mira" shower unit over, pedestal hand wash basin, low level W.C, comprehensively tiled walls, 2 double glazed windows, heated towel rail, tiled floor and 4 spotlights.
Outside:
To the front of the property there is a good level of brick paved vehicular hardstanding, covered porch provides access to the Garage, lawned area, raised beds and side pedestrian gate leading to the Rear Garden. The Rear Garden is laid to brick paved patio area with adjoining lawn, brick paved path to additional brick paved area, various establshied trees and shrubs, garden shed and outside water tap.
Energy Performance Rating:
D61
Services:
Mains Gas, Water, Electricity and Drainage are connected.
Tenure:
Freehold
Vacant possession upon completion
Outgoings:
Sedgemoor District Council tax Band D
£1,699.09 2018/2019
Consumer protection from unfair trading regulations
These details are for guidance only and complete accuracy cannot be guaranteed. If there is any point, which is of particular importance, verification should be obtained. They do not constitute a contract or part of a contract. All measurements are approximate. No guarantees can be given with respect to planning permission or fitness of purpose. No apparatus, equipment, fixture or fitting has been tested. Items shown in photographs are not necessarily included. Interested parties are advised to check availability and make an appointment to view before travelling to see a property.
The data protection act 1998
Please note that all personal provided by customers wishing to receive information and/or services from the estate agent will be processed by the estate agent.
For further information about the Consumer Protection from Unfair Trading Regulations 2008 see -
Property Location
Similar Properties
Detached house For Sale Burnham-on-Sea Detached house For Sale TA8 Burnham-on-Sea new homes for sale TA8 new homes for sale Flats for sale Burnham-on-Sea Flats To Rent Burnham-on-Sea Flats for sale TA8 Flats to Rent TA8 Burnham-on-Sea estate agents TA8 estate agents



.png)


