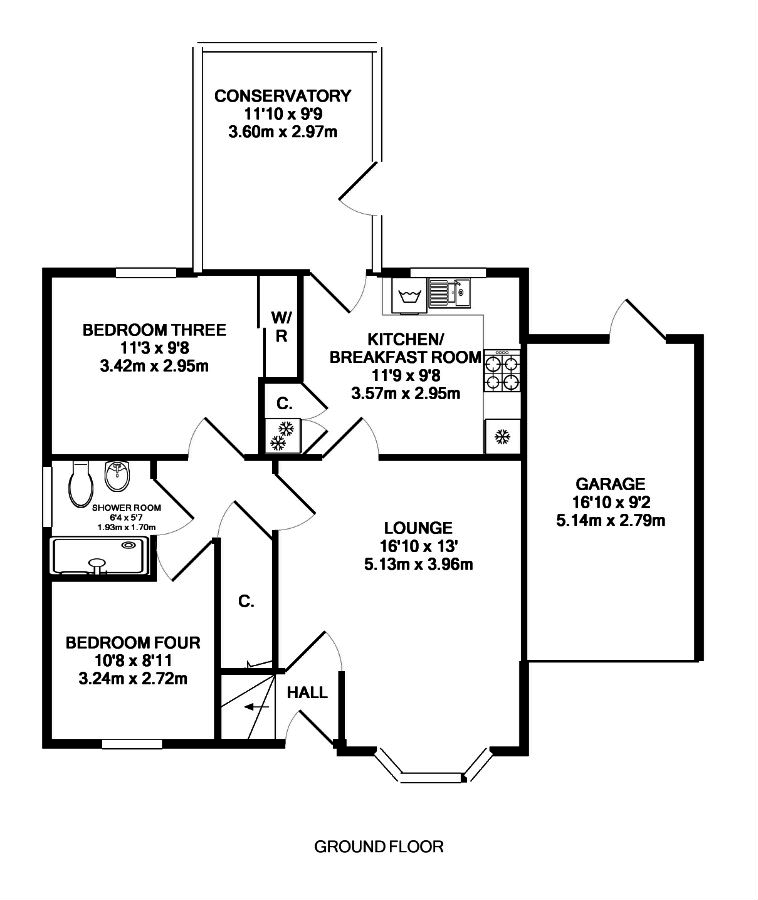4 Bedrooms Detached house for sale in Kaims Grove, Livingston Village, Livingston EH54 | £ 235,000
Overview
| Price: | £ 235,000 |
|---|---|
| Contract type: | For Sale |
| Type: | Detached house |
| County: | West Lothian |
| Town: | Livingston |
| Postcode: | EH54 |
| Address: | Kaims Grove, Livingston Village, Livingston EH54 |
| Bathrooms: | 1 |
| Bedrooms: | 4 |
Property Description
Property comprises: Lounge, conservatory, breakfasting kitchen, four bedrooms, en suite cloakroom, living level shower room, single garage.
Offering excellent proportions, the lounge with bay window overlooks the front aspect with an electric fire suite giving a focal point to the room. Boasting neutral décor and carpet flooring, the lounge gives access to the breakfasting kitchen, bedrooms three and four and shower room.
The conservatory enjoys a tranquil outlook over the woodland backdrop and is accessed from the breakfasting kitchen. It offers year round use with the addition of wall mounted central heating radiators, TV aerial, and window blinds offering shade, and the floor is thoughtfully laid with ceramic floor tiles.
The breakfasting kitchen is fitted with a good range of base and wall mounted units with complementary worktop and splash back tiling. Integrated appliances include the gas hob with electric oven, and there are appliance spaces for a washing machine and fridge, with additional appliance spaces in the useful larder-style cupboard. Ceramic floor tiles.
The master bedroom is located on the upper level and is finished in light décor with neutral carpet flooring. The en suite cloakroom boasts a velux window flooding the room with natural daylight and is fitted with a white suite, and finished with slate effect laminate flooring.
Bedroom two occupies the remainder of the upper level and is again finished in light décor with neutral carpet flooring.
Bedrooms three and four can be found on the ground floor, with bedroom three being a double bedroom with fitted wardrobes and finished with carpet flooring, and bedroom four is a good single bedroom with wood effect laminate flooring.
The living level shower room is fitted with a white suite and boasts a double shower enclosure with 'wet wall' finishing within the enclosure for ease of maintenance, and the remainder finished with ceramic wall tiles with contrasting floor tiling.
Externally, the front garden has a conifer border hedge and the tandem driveway leading to the single garage offers parking for two cars. The rear garden enjoys a tranquil woodland backdrop and has been hard landscaped with a mix of timber decking with ramp access, decorative stone chips and stylish paved walkways.
Included in the sale are all fitted floor coverings, ceiling light fittings, window blinds, curtain poles, integrated kitchen appliances, washing machine, fridge, freezer, electric fire suite, garden shed and greenhouse, and the conservatory furniture is available by separate negotiation. The dish washer and tumble drier, both of which are located in the garage, are also included in the sale.
Lounge 16' 10" x 13' (5.13m x 3.96m)
conservatory 11' 10" x 9' 9" (3.61m x 2.97m)
kitchen/breakfast room 11' 9" x 9' 8" (3.58m x 2.95m)
bedroom one 15' 8" x 12' 11" (4.78m x 3.94m)
en suite W.C. 6' 1" x 6' (1.85m x 1.83m)
bedroom two 15' 8" x 8' 11" (4.78m x 2.72m)
bedroom three 11' 3" x 9' 8" (3.43m x 2.95m)
bedroom four 10' 8" x 8' 11" (3.25m x 2.72m)
shower room 6' 4" x 5' 7" (1.93m x 1.7m)
garage 16' 10" x 9' 2" (5.13m x 2.79m)
Property Location
Similar Properties
Detached house For Sale Livingston Detached house For Sale EH54 Livingston new homes for sale EH54 new homes for sale Flats for sale Livingston Flats To Rent Livingston Flats for sale EH54 Flats to Rent EH54 Livingston estate agents EH54 estate agents



.png)











