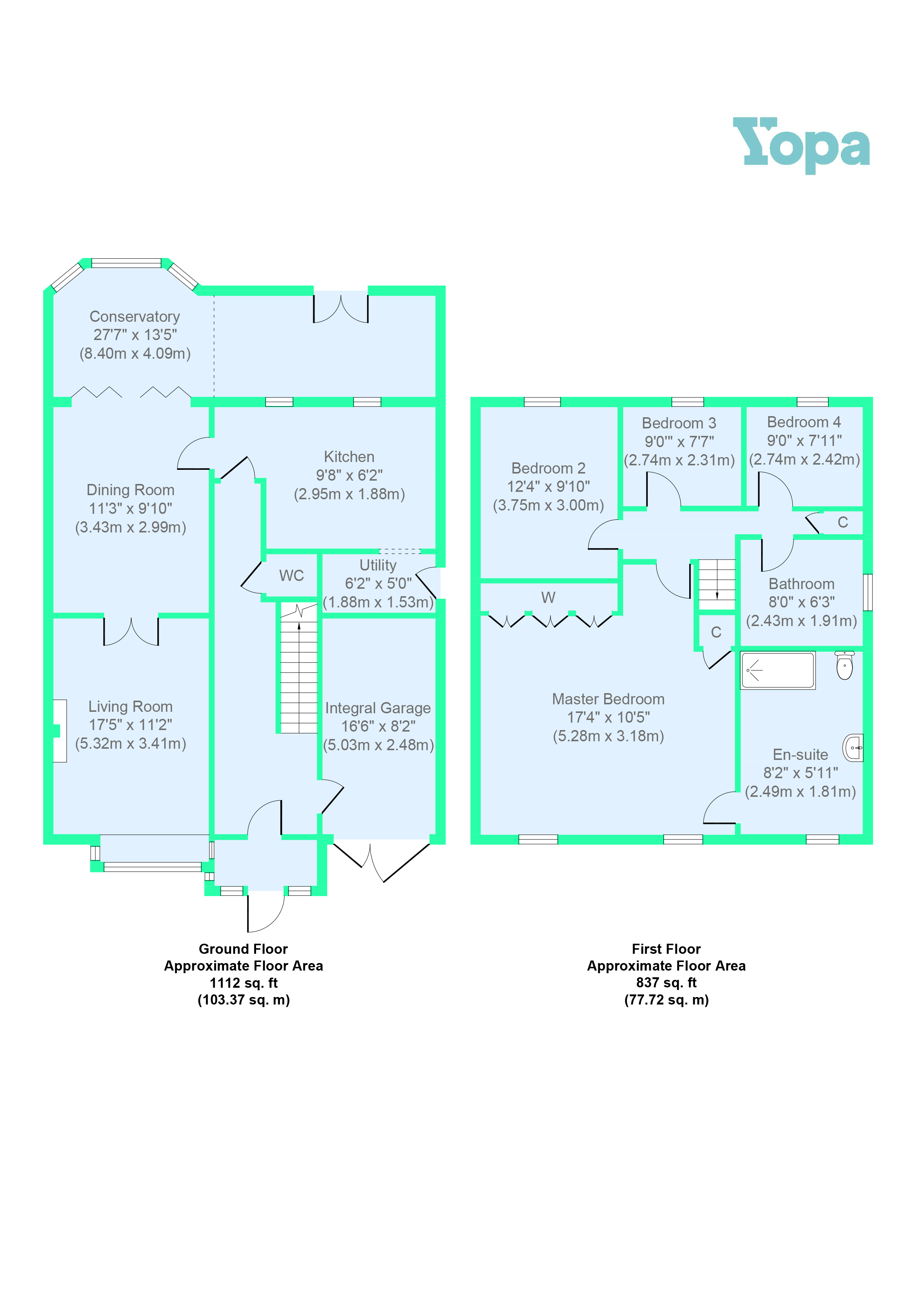4 Bedrooms Detached house for sale in Keats Drive, Rode Heath, Stoke-On-Trent ST7 | £ 350,000
Overview
| Price: | £ 350,000 |
|---|---|
| Contract type: | For Sale |
| Type: | Detached house |
| County: | Staffordshire |
| Town: | Stoke-on-Trent |
| Postcode: | ST7 |
| Address: | Keats Drive, Rode Heath, Stoke-On-Trent ST7 |
| Bathrooms: | 2 |
| Bedrooms: | 4 |
Property Description
A well presented, four bedroom detached home in the highly sought after area of Rode Heath, with a prominent position boasting an extended driveway and generously proportioned conservatory, it is highly recommended to secure an early inspection. Having fitted solar panels which not only cuts your energy bills, but you get paid for generating energy too, the property has a working fitted alarm system for extra security, integrated Garage, South Facing garden and is available with no chain.
Porch 2.25m x 1.02m: Part brick, part UPVc structure with double glazed windows, leading onto the front door.
Entrance Hallway: Having carpeted staircase leading to the first floor, door to the right leading into the integral garage, door way leading onto the front Living Room.
Living Room 3.41m x 5.32m Boasting a beautiful deep bay window, feature gas log effect fireplace with surround having remote control facility, fitted laminate flooring, 3 downlights, electrical sockets, French doors opening onto the dining room, coved ceiling.
Downstairs Cloakroom 1.47m x 1.59m Useful under stairs space by accommodating a cloakroom consisting of a low level w.C, fitted wash hand basin.
Kitchen 2.95m x 1.88m Having been re-configured to accommodate the current owners culinary skills, the modern fitted base units and wall mounted cupboard space, lends itself well to its current configuration to blend great areas of preparation whilst the beautiful Rangemaster double oven takes centre stage to all that hard work, the Range benefits from a 5 ring gas burner, fitted extractor hood with splashback panel, integrated washing machine and dishwasher, 3/4 tiled surround, stainless steel sink and drainer with mixer tap, dual aspect windows to the Conservatory, electric heating element to base unit, breakfast bar with suspended light fitting above, ample electrical sockets.
Utility Area 1.53m x 1.88m Having a plumbed in fitted freestanding Samsung Fridge/Freezer which produces ice and water, fitted base unit with sink above, one wall mounted cupboard which houses the Vailant boiler, side UPVc frost glass door leading to the side of the property.
Dining Room 3.43m x 2.99m Leading off from the Living Room and kitchen, this then leads into the Conservatory, having coved detailed to the ceiling, fitted laminate flooring, a resourceful space for additional entertaining, bi-fold doors opening onto:
Conservatory 8.40m x 4.09m A truly impressive spacious Conservatory offering endless opportunities to host dinner parties, entertain family and friends, and to absorb the beautiful garden. A real selling piece to this home is this well appointed and proportioned area, having fitted blinds to all windows, double UPVc patio doors leading onto the decked area, fitted ceiling fan light, tiled flooring, electrical sockets.
Integrated Garage 2.48m x 5.03m Leading off from the hallway into the sizeable integral garage, with split garage doors for ease of access, storage shelves, electrical sockets and lighting.
Master Bedroom with En-Suite 3.18m x 5.28m: Front aspect double bedroom, benefitting from professionally fitted wardrobes with an array of shelving, hanging space and storage solutions, dual aspect windows with blind fittings, laminate flooring, ample electrical sockets, storage cupboard with shelving, radiator, ceiling light fitting, leading through to:
En-Suite 2.49m x 1.81m: Having a walk-in power shower with full shower screen surround, power shower, folding seat, round bowl sink with vanity storage beneath, low level w.C., fully tiled, spot lights to ceiling, frosted glass double glazed window, fitted tiled flooring.
Bedroom Two 3.00m x 3.75m: Positioned at the back of the property, a neutrally decorated double bedroom, having laminate flooring, electrical sockets, radiator, ceiling light fitting.
Bedroom Three 2.74m x 2.31m: Rear aspect double bedroom which serves the current owner well as an office, having ample electrical sockets, radiator, ceiling light fitting.
Bedroom Four 2.74m x 2.42m: Rear aspect double bedroom, laminate flooring, electrical sockets, radiator, ceiling light fitting.
Family Bathroom 2.43m x 1.91m: Modern fitted three piece suite comprising of; panelled jet spa bath with power shower attachment above, round bow sink with fitted vanity storage beneath, low level w.C. Tiled flooring, spot lights to ceiling, side frosted glass double glazed window.
Garden: To the rear of the property there is access from front to back via side paths, from the beautiful Conservatory leads to the decking area which absorbs a south facing position, the lower level of the garden has an assortment of shrubbery and trees with a purpose built barbeque area, additionally there are three sheds for additional storage use, fully fenced boundaries, to the front of Keats Drive is an extended block paved driveway which can accommodate upto 4 vehicles.
EPC band: C
Property Location
Similar Properties
Detached house For Sale Stoke-on-Trent Detached house For Sale ST7 Stoke-on-Trent new homes for sale ST7 new homes for sale Flats for sale Stoke-on-Trent Flats To Rent Stoke-on-Trent Flats for sale ST7 Flats to Rent ST7 Stoke-on-Trent estate agents ST7 estate agents



.png)










