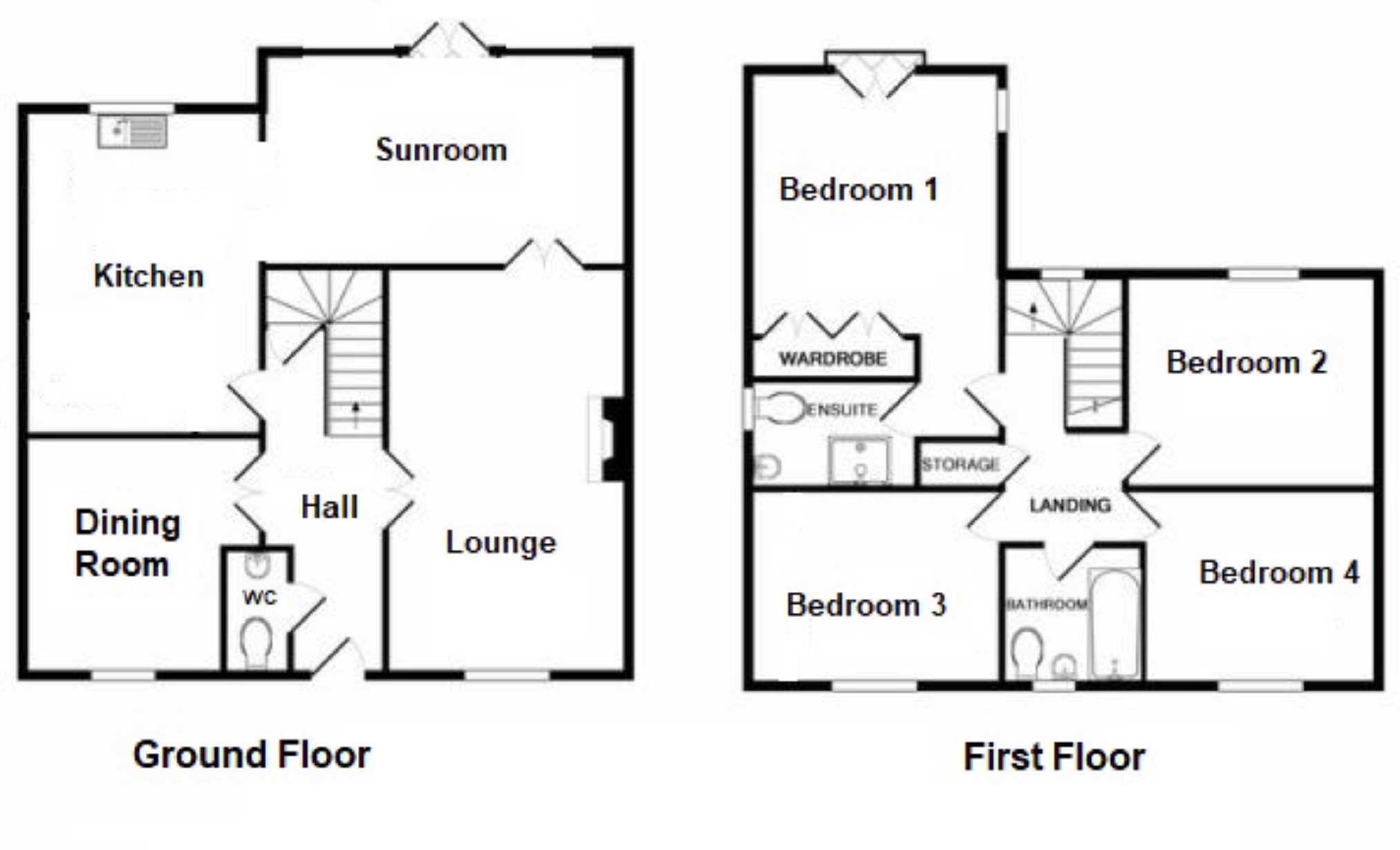4 Bedrooms Detached house for sale in Keepers Close, Grange Park, Northampton NN4 | £ 425,000
Overview
| Price: | £ 425,000 |
|---|---|
| Contract type: | For Sale |
| Type: | Detached house |
| County: | Northamptonshire |
| Town: | Northampton |
| Postcode: | NN4 |
| Address: | Keepers Close, Grange Park, Northampton NN4 |
| Bathrooms: | 2 |
| Bedrooms: | 4 |
Property Description
A very attractive refurbished four bedroomed family home situated in the popular location of Grange Park benefiting from a secluded location with a private approach. The current owners have owned the property since new and have carried out a number of improvements including a refitted kitchen and bathrooms with redecoration throughout and an extension to the rear. The accommodation comprises of entrance hall, WC, dining room, lounge, kitchen and sunroom with four double bedrooms and two bathrooms to the first floor.
Accommodation
Entrance Hall (15'4 x 6'2 (4.67m x 1.88m))
Enter via a part glazed composite front door, there is oak flooring throughout and stairs leading to the first floor with storage below and doors leading through to the lounge.
Lounge (18'11 x 11'3 (5.77m x 3.43m))
With a window to the front elevation there is a gas fire with a stone surround and Quartz hearth with continued oak flooring throughout and double doors leading through to the sunroom.
Sunroom (16'2 x 11'9 (4.93m x 3.58m))
With a tiled floor with under floor heating there is a permanent roof with Velux windows and further windows overlooking the rear garden with double doors leading out to the rear and an opening through to the kitchen.
Kitchen (15'5 x 11'2 (4.70m x 3.40m))
Completely refitted with a range of floor and wall mounted storage cupboards with Quartz work top, stainless steel sink, a center island with breakfast bar with integral appliances including fridge/freezer, double oven and microwave, a warming drawer, a wine cooler, dishwasher and washing machine. There is an integrated hot tap with induction hob and extractor above along with a window to the rear elevation and a door leading back through to the hallway.
Wc (5'9 x 3'3 (1.75m x 0.99m))
Fitted with a WC, wash hand basin with tiled splashbacks and a heated towel rail.
Dining Room (11'2 x 11'0 (3.40m x 3.35m))
This room is currently used as a home office with a window to the front elevation with telephone points connected and carpet fitted throughout.
First Floor
Landing
With a window to the rear elevation and doors leading through to all bedrooms and bathroom.
Bedroom One (12'5 x 11'3 (3.78m x 3.43m))
Benefiting from a vaulted ceiling and double Juliet doors overlooking the rear garden, there is space for a double bed with double built in storage cupboards, carpet fitted and a door leading through to the ensuite.
Ensuite (7'10 x 5'1 (2.39m x 1.55m))
A refitted suite comprising shower with tiled walls, tiled floor, WC, wash hand basin with vanity unit below and a window to the side elevation.
Bedroom Two (11'7 x 9'11 (3.53m x 3.02m))
With carpet fitted throughout, space for a double bed with a window overlooking the rear garden and space for wardrobes.
Bedroom Three (11'6 x 8'11 (3.51m x 2.72m))
With a window to the front elevation and carpet fitted throughout there is space for a double bed.
Bedroom Four (10'10 x 8'10 (3.30m x 2.69m))
With space for a double bed and carpet fitted throughout with a window to the front elevation.
Bathroom (6'6 x 5'6 (1.98m x 1.68m))
Completely refitted with a tiled floor and walls, there is a shower over the bath with jet pumps, WC, wash hand basin with vanity unit below and a window to the front elevation.
Outside
Rear Garden
The garden has been completely re-fenced, mainly laid to lawn with a raised deck area and access to the double garage through a side gate.
Double Garage
With electricity connected there is storage above in the eaves and double up and over doors leading to the off road parking for two vehicles.
Local Amenities
Within Grange Park is the Community Centre, The Woodlands Primary School and a Budgen Supermarket. Secondary schooling is available at Roade County School and Caroline Chisholm School. The area is convenient for access to the M1 at junction 15, approximately one mile distant.
Council Tax
South Northamptonshire Council - Band E
How To Get There
Doing01032019/8288
You may download, store and use the material for your own personal use and research. You may not republish, retransmit, redistribute or otherwise make the material available to any party or make the same available on any website, online service or bulletin board of your own or of any other party or make the same available in hard copy or in any other media without the website owner's express prior written consent. The website owner's copyright must remain on all reproductions of material taken from this website.
Property Location
Similar Properties
Detached house For Sale Northampton Detached house For Sale NN4 Northampton new homes for sale NN4 new homes for sale Flats for sale Northampton Flats To Rent Northampton Flats for sale NN4 Flats to Rent NN4 Northampton estate agents NN4 estate agents



.png)











