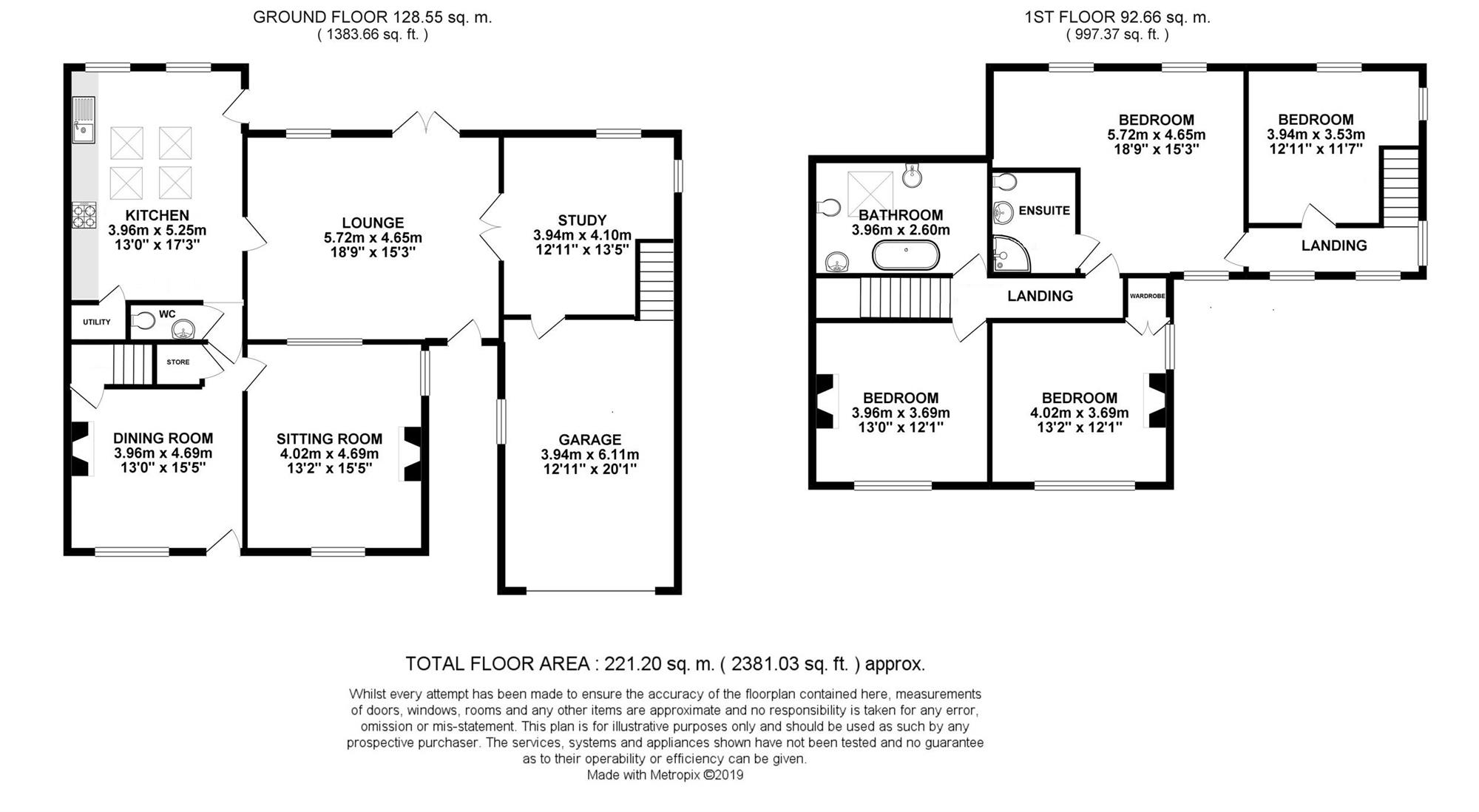4 Bedrooms Detached house for sale in Keepers Lodge, Main Street, Nottingham NG12 | £ 725,000
Overview
| Price: | £ 725,000 |
|---|---|
| Contract type: | For Sale |
| Type: | Detached house |
| County: | Nottingham |
| Town: | Nottingham |
| Postcode: | NG12 |
| Address: | Keepers Lodge, Main Street, Nottingham NG12 |
| Bathrooms: | 2 |
| Bedrooms: | 4 |
Property Description
Situated within this idyllic and popular village location, Benjamins are offering for sale one of the original properties in the village of Wysall, dating back to the 19th Century. Keepers Lodge is set back from a tree lined road with an open aspect and has been extended and modified sympathetically by the current owner. Keepers Lodge offers a wealth of character and original features; in particular the spacious and high ceilings to many of the principle rooms and vast extensions to the rear of the property.
This extremely spacious property briefly comprises; Living Room, Dining Room, Kitchen Diner, Second Sitting Room, Office, Four Double Bedrooms, En-Suite to the Master, Family Bathroom, two sets of Stairs, integral Garage, well maintained front and rear garden with fruit trees.
Wysall village is well positioned for access to a variety of commuter routes to Leicestershire, Loughborough, Derbyshire, and Nottinghamshire whilst also benefiting from a peaceful countryside location. Viewing is highly recommended to avoid disappointment.
Summary
Keepers Lodge was originally built in 1885 as superb detached home positioned in the heart of the most sought after sought Nottinghamshire village of Wysall.
The conservation village boasts the winner of the 2018 best kept village in Nottinghamshire, surrounded by attractive countryside and facilities including a popular real ale pub, The Plough Inn, Holy Trinity Church and a socially active Village Hall.
Originally constructed as a double fronted Victorian cottage, the property has been sympathetically developed and extended to provide light and spacious living accommodation laid across two floors. The rear vaulted Kitchen extension was a 2003 addition, whilst the large reception rooms and bedrooms to the rear were added in 2000. Outside is a private gated driveway leading to a large garage/workshop with up and over door. The gardens are a particular feature of the property, with mature lawns, flower beds, garden shed and seating areas.
Dining Room (3.96m (13' 0") x 4.69m (15' 5"))
Victorian sash window to front elevation, stairs to the first floor, dado rail, multi burner with tiled hearth and decorative tiled surround. Access to kitchen.
Sitting Room (4.02m (13' 2") x 4.69m (15' 5"))
Victorian sash window to front and side elevations, cast iron feature fireplace with decorative tiled surround and tiled hearth, and a timber mantelpiece
Kitchen (3.96m (13' 0") x 5.25m (17' 3"))
Fitted with a matching range of wall and base units with work surface over incorporating a single drainer sink with a mixer tap, integrated fridge and freezer, gas cooker point with stainless steel extractor canopy over, window to the rear elevation, and door to the side giving access to the garden, two radiators, built in pantry, plumbing for an automatic washing machine, high vaulted ceiling with four Velux windows allowing natural light, and access to:
Lounge (5.72m (18' 9") x 4.65m (15' 3"))
French doors to the rear elevation giving access to the garden, windows to the rear, two radiators, double doors giving access to:
Study (3.94m (12' 11") x 4.10m (13' 5"))
Window to rear elevation, stairs to the first floor, and a radiator.
First Floor Landing
Accessed from office staircase leading to bedrooms three and four.
Bedroom One (4.02m (13' 2") x 3.69m (12' 1"))
Victorian sash window to front elevation, radiator, and cast iron feature fireplace
Bedroom Two (3.96m (13' 0") x 3.69m (12' 1"))
Victorian sash window to front elevation, radiator, cast iron feature fireplace, storage heater, coving to ceiling, and loft access.
Bathroom (3.96m (13' 0") x 2.60m (8' 6"))
With low level wc, claw foot cast iron bath with shower and mixer tap over, pedestal wash hand basin, bidet, radiator, Velux window, and a fitted cupboard.
Bedroom Three (5.72m (18' 9") x 4.65m (15' 3"))
L' shaped with a window to the rear elevation overlooking the garden and open fields, opaque window to the side elevation, loft access, and a radiator, loft access to boarded and lit loft storage space.
Bedroom Four (3.94m (12' 11") x 3.53m (11' 7"))
L' shaped with two windows to the rear elevation overlooking the garden and open fields, two radiators.
En Suite (1.97m (6' 6") x 2.35m (7' 9"))
A three piece suite comprising: Low level wc, pedestal wash hand basin, walk in shower cubicle, tiled splash backs, radiator, low voltage recess spot lights, and loft access.
Front
A walled garden with flower beds, and a pathway to the front door, off street parking, and:
Garage (3.94m (12' 11") x 6.11m (20' 1"))
Up and over door, power points, and lighting. The Garage ceiling has been plastered and the walls and floor painted, with the space above the garage is boarded and lit for storage. The garage is also racked on two sides.
Rear Garden
There is a patio area and lawn with well stocked shrub borders, two apple trees, and open views over countryside, a shaped lawn, two log stores and gated side access.
Directions
Travelling south from Nottingham along the (A60) Loughborough Road. Continue to the Nottingham Knight roundabout to take the 2nd exit signposted Loughborough, Bunny. Continue forward onto Loughborough Road entering Bradmore. Turn left onto Pendock Lane (signposted Keyworth, Wysall) and continue forward onto Wysall Road. Turn right onto Main Street entering Wysall to find Keepers Lodge, opposite the Old Post Office.
Sat Nav postcode: NG12 5QS
Property Location
Similar Properties
Detached house For Sale Nottingham Detached house For Sale NG12 Nottingham new homes for sale NG12 new homes for sale Flats for sale Nottingham Flats To Rent Nottingham Flats for sale NG12 Flats to Rent NG12 Nottingham estate agents NG12 estate agents



.png)











