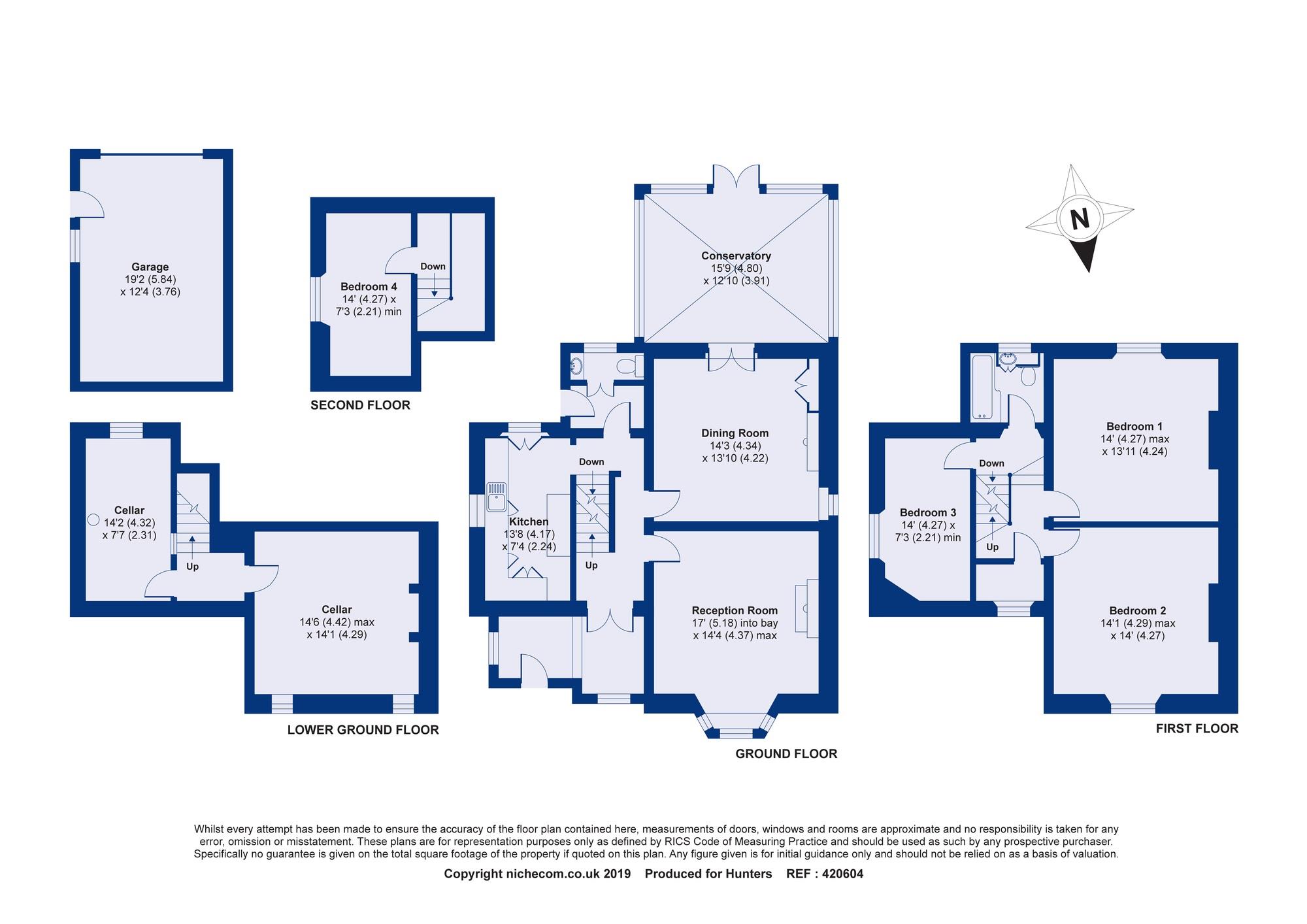4 Bedrooms Detached house for sale in Keighley Road, Cross Hills, Keighley BD20 | £ 345,000
Overview
| Price: | £ 345,000 |
|---|---|
| Contract type: | For Sale |
| Type: | Detached house |
| County: | West Yorkshire |
| Town: | Keighley |
| Postcode: | BD20 |
| Address: | Keighley Road, Cross Hills, Keighley BD20 |
| Bathrooms: | 0 |
| Bedrooms: | 4 |
Property Description
Constructed in 1867 this superb detached Victorian Villa is a fine example of the quality construction and finishes typical of that period. Featuring 'punch-faced' stonework set under a refurbished and insulated slate roof, this family home boasts tall ceilings, 2 spacious reception rooms, mullioned windows, pitch pine doors, new bathroom and cloakroom suite and bespoke shaker style breakfast-kitchen. Also having 4 bedrooms, a large south facing conservatory, splendid tiled entrance lobby, impressive staircase and 2 cellar rooms.
Set in the larger village of Cross Hills, the property is just a few minutes walk from South Craven College, shops, cafes, restaurants, supermarket and a range of independent retailers. Glusburn Primary School is 10 minutes walk and the property is close to the bus route, and 2 train stations are within a 5 minute drive.
In brief:- The entrance lobby features the original mosaic tiled floor and offers a large space to hang coats and store boots before entering the reception hall, with superb original return staircase with curved handrail and balustrade, timber panelling and having decorative coving. A generous sized sitting room offers ample space for 2 or 3 sofas set round a rustic brick fireplace incorporating an open grate fire bringing a cosy feel to this large reception room. Having good natural light from a large bay window with seat below, and with striking ornate plasterwork to the ceiling. The dining room is equally impressive in size and quality and features a coal effect electric fire set into a marble fireplace with oak surround and with high quality fitted cupboards, draws and shelving to either side of the chimney breast, delph rack and providing space for a 10 person dining-suite. A pair of doors lead into a large UPVC conservatory which in turn opens onto the south facing gardens.
A rear hall provides access to the re-fitted modern cloakroom, back door onto the gardens, breakfast-kitchen and cellars. With shaker units, granite effect worktops with composite sink, the kitchen provides good food preparation space along with a breakfast bar area. Fitted appliances include a 4 ring gas hob, fan oven an integrated dishwasher, along with space for a fridge / freezer and washing machine. The two cellar rooms feature stone flagged floors and the original keeping shelves and stone butchers table. Providing excellent storage and housing the gas fired central heating boiler.
To the first floor, a split level landing with curved handrail and balustrade also features Lincrusta panelled walls which will date back to the1880's. A small room off the landing provides handy storage or perhaps a dressing room A newly fitted fully tiled bathroom finished in white features a modern suite with 'P' shaped bath having an independent shower unit and glass screen, and a high gloss vanity unit incorporating a wash basin and WC.
Bedrooms 1 and 2 are of very generous proportions with ample space for super-king beds, fitted or free standing furniture, and both enjoy some long distance views. Bedroom 3 is currently set up as a delightful nursery, and is a double bedroom. The 4th bedroom is approached up a short flight of stairs with attractive balustrade, and is currently used as a home office but also with ample room for a single bed. A smaller double bedroom if required and with fabulous views down the Aire Valley.
Outside there is a small fore garden with gate leading to the off street parking at the side of the house. To the rear of the house, a pair of timber gates give vehicular access to the substantial detached garage which has power and water. A well maintained south facing garden is fully enclosed and is laid mainly to lawn, but with well stocked borders, fruit trees, flagged pathways and al--fresco dining areas.
Nest Smart heating controls
Parking to side
Property Location
Similar Properties
Detached house For Sale Keighley Detached house For Sale BD20 Keighley new homes for sale BD20 new homes for sale Flats for sale Keighley Flats To Rent Keighley Flats for sale BD20 Flats to Rent BD20 Keighley estate agents BD20 estate agents



.png)










