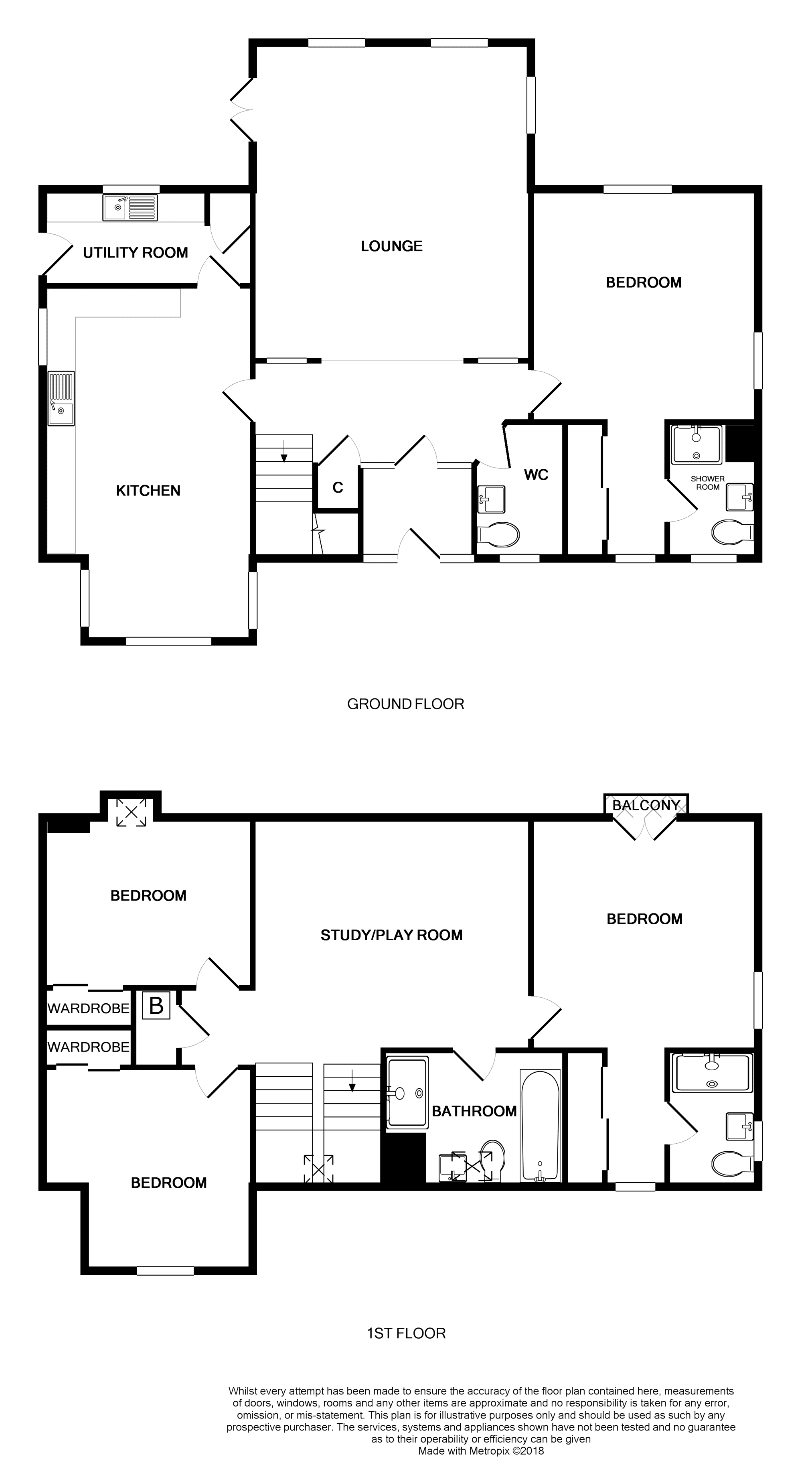4 Bedrooms Detached house for sale in Keillor Croft, Dundee DD5 | £ 330,000
Overview
| Price: | £ 330,000 |
|---|---|
| Contract type: | For Sale |
| Type: | Detached house |
| County: | Dundee |
| Town: | Dundee |
| Postcode: | DD5 |
| Address: | Keillor Croft, Dundee DD5 |
| Bathrooms: | 1 |
| Bedrooms: | 4 |
Property Description
We are delighted to introduce this extremely rare opportunity to purchase in the much sought after Keillor Croft development in Bucklerheads.
A mere five minutes drive from the Arbroath Road allowing access all area of Dundee and the Kingsway.
The area is surrounded by stunning agricultural scenery and the Sidlaw Hills in the distance. Within excellent school catchment and with school buses picking up at Keillor Croft this is truly an outstanding opportunity for growing families to enjoy a fantastic quality of life. Early viewing is highly recommended.
Lounge
18'2" x 16'10"
From the spacious, entrance hallway we flow into the superb, bright lounge with solid wooden flooring. The room has various windows and double patio doors flooding the area with natural light and the fully vented log burning stove on a glass hearth is the perfect centrepoint of the lounge.
Kitchen/Dining Room
20'6" x 12'2"
Located off the left of the entrance hallway we discover the spacious open plan kitchen and dining area. The well proportioned L shaped layout includes an excellent selection of Leicht base and wall cabinets in a modern oak style along with glass fronted wall units. Grey granite effect worktops and backboards blend perfectly with the unit fronts and stainless steel appliances.
Included within the kitchen layout we find a Neff eye level double oven, a Neff gas hob, a Neff chimney extractor, a Neff integrated dishwasher, an integrated freezer, an integrated fridge, a stainless steel splashback and a stainless steel sinktop and taps.
The kitchen and dining area enjoy spotlighting and a fully tiled floor whilst the kitchen has under unit lighting. We find ample space for a large dining table and sofas under the large front aspects.
Utility Room
12'2" x 6'
Located off the rear of the kitchen the Utility Room is plumbed for a washing machine and tumble drier and enjoys base units, a sink with taps and a large larder cupboard.
Downstairs Cloakroom
7'8" x 5'6"
This generous, downstairs cloakroom has a tiled floor and a front aspect.
Bedroom One
21'6" x 13'6"
Located on the extreme right of the entrance hallway this spacious, carpeted double bedroom enjoys a dressing area with built in sliding wardrobes in addition to the en-suite shower room. The large rear aspect floods the room with natural light and the room enjoys feature lighting.
En-Suite One
8'3" x 5'7"
The generous en-suite shower room enjoys a rectangular cubicle with a mains shower and a tiled floor.
Master Bedroom
21'6" x 13'6"
The stunning, carpeted master bedroom with dressing area and en-suite shower room also includes a Juliet balcony with double patio doors giving superb views over the rear garden and the surrounding Angus countryside beyond. The dressing area includes built in sliding door wardrobes.
Master En-Suite
8'3" x 5'7"
The master en-suite has a rectangular, tiled cubicle with a mains shower and partially tiled walls.
Bedroom Three
12'1" x 12'
This carpeted, double bedroom with front aspect includes built in sliding wardrobes with hanging space and shelving.
Bedroom Four
12' x 9'10"
The fourth, carpeted double bedroom includes built in sliding door wardrobes, feature lighting and a velux style window.
Family Bathroom
10'7" x 7'
This bright, spacious family bathroom enjoys a separate rectangular cubicle with an electric shower, a tiled floor, partially tiled walls, a velux window and spotlighting.
Galleried Landing
At the centre of the upper floor the carpeted, open landing currently houses a pool table and has ample space for office furniture or sofa's dependent on the needs of the owners. The gallery overlooks the open plan lounge below.
Gardens
To the front the property enjoys a tidy, mainly lawned garden with a slabbed path leading from the entrance doorway to the monoblocked double driveway. The detached double garage has power and lighting in addition to one electric door and one manual.
To the rear the large, lawned garden is fully enclosed therefore child and pet safe. From the lounge we find a slabbed patio and decking with inset solar powered lighting.
Optional Extras
The property is fully alarmed with an Accenta system.
The upstairs airing cupboard houses the fully serviced Potterton boiler. The property benefits from white UPVC double glazing throughout.
All floor coverings, fitted blinds and built in kitchen appliances are included within this sale.
Property Location
Similar Properties
Detached house For Sale Dundee Detached house For Sale DD5 Dundee new homes for sale DD5 new homes for sale Flats for sale Dundee Flats To Rent Dundee Flats for sale DD5 Flats to Rent DD5 Dundee estate agents DD5 estate agents



.png)








