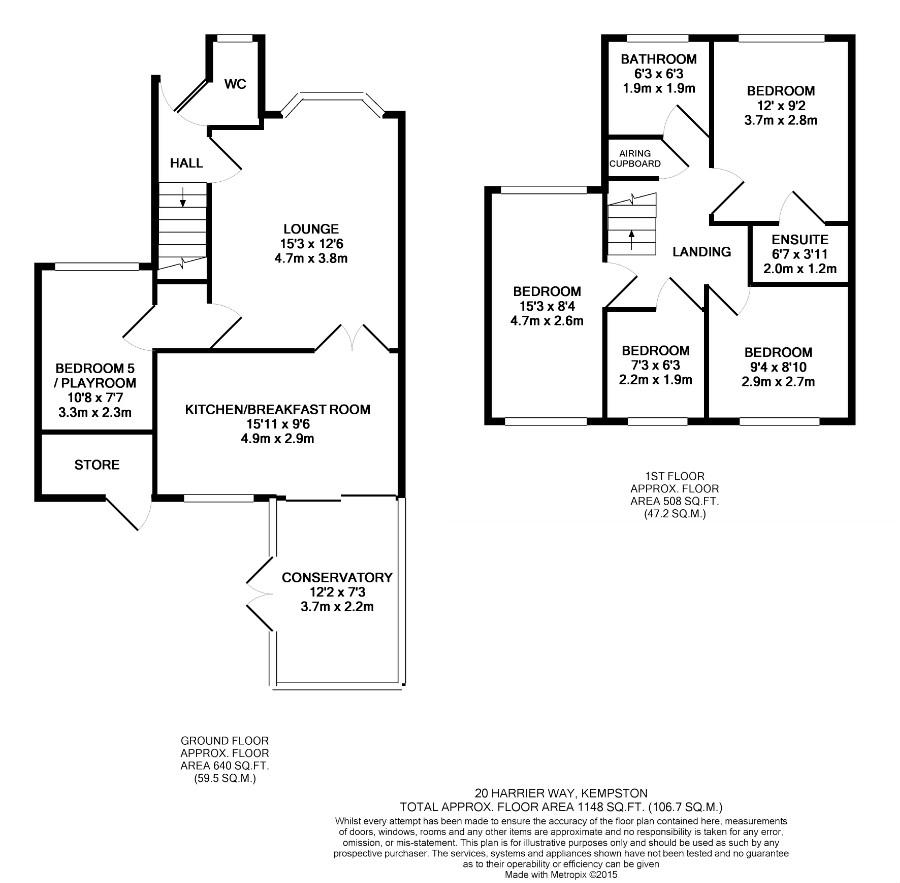5 Bedrooms Detached house for sale in Kempston, Bedford MK42 | £ 335,000
Overview
| Price: | £ 335,000 |
|---|---|
| Contract type: | For Sale |
| Type: | Detached house |
| County: | Bedfordshire |
| Town: | Bedford |
| Postcode: | MK42 |
| Address: | Kempston, Bedford MK42 |
| Bathrooms: | 0 |
| Bedrooms: | 5 |
Property Description
Entrance hall
Entered via UPVC double glazed door. Coved and textured ceiling. Radiator. Telephone point. Laminate flooring. Stairs to first floor landing. Panelled doors to:
Cloakroom
Suite comprises of low level w.C. Wall mounted wah hand basin. Tiled splashbacks. Coved and textured ceiling. Radiator. UPVC double glazed frosted window to front aspect.
Lounge
15’3 x 12’6. Coved and textured ceiling. Radiator. Double glazed window to front aspect. Door to inner lobby with under stairs storage area. Panelled door to:
Bedroom 5/playroom
10’8 x 7’7 (formerly the garage). Textured ceiling. Radiator. UPVC double glazed window to front aspect.
Kitchen/breakfast room
15’10 x 9’6. Stainless steel single bowl single drainer sink top. Range of fitted base and eye level units. Plumbing for washing machine. Plumbing for dishwasher. Concealed wall mounted boiler. Built-in oven with hob and extractor hood over. Coved and textured ceiling. Radiator. Tiled floor. UPVC double glazed window to rear aspect. UPVC double glazed sliding door to:
Conservatory
12’2 x 7’3. Sealed unit double glazed construction. Radiator. Tiled floor. UPVC double glazed door to side aspect.
Landing
Coved and textured ceiling. Radiator. Double glazed window to front elevation. Panelled door to:
Bedroom 1
12’ x 9’2. Coved and textured ceiling. Radiator. Double glazed window to front elevation. Panelled door to:
En suite shower room
Re-fitted shower enclosure with fitted shower. Vanity wash hand basin. Low level w.C. Heated towel rail. Extractor fan.
Bedroom 2
15’3 x 8’4. Coving to ceiling. Radiator. UPVC double glazed window to rear elevation.
Bedroom 3
9’4 x 8’10. Coved and textured ceiling. Radiator. UPVC double glazed window to rear elevation.
Bedroom 4
7’3 x 6’3. Coved and textured ceiling. Radiator. UPVC double glazed window to rear elevation.
Bathroom
White suite comprising of panelled bath with fitted shower over. Pedestal wash hand basin. Low level w.C. Tiled walls. Shaver point. Coved and textured ceiling. Heated towel rail. Double glazed frosted window to front elevation.
On the outside
Front garden: Laid to lawn. Driveway providing off road parking.
Rear garden: Large paved patio area with remainder laid to lawn and enclosed by wooden fencing with gated side access. Outside light. Outside tap. Small storage area with power at the rear of bedroom 5 which was formerly the garage.
Ref: 12663rg
Property Location
Similar Properties
Detached house For Sale Bedford Detached house For Sale MK42 Bedford new homes for sale MK42 new homes for sale Flats for sale Bedford Flats To Rent Bedford Flats for sale MK42 Flats to Rent MK42 Bedford estate agents MK42 estate agents



.png)











