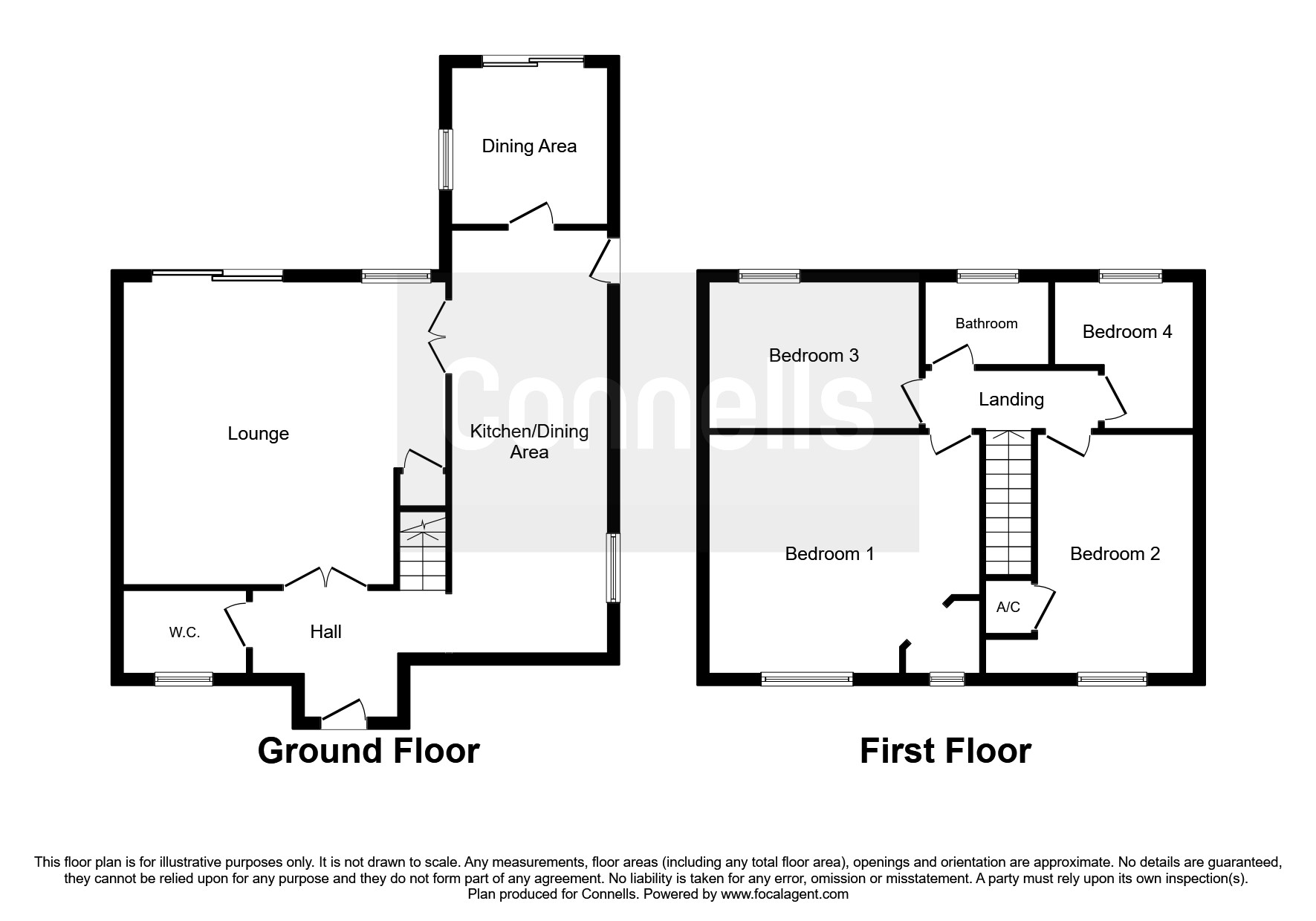4 Bedrooms Detached house for sale in Kempton Avenue, Hereford HR4 | £ 250,000
Overview
| Price: | £ 250,000 |
|---|---|
| Contract type: | For Sale |
| Type: | Detached house |
| County: | Herefordshire |
| Town: | Hereford |
| Postcode: | HR4 |
| Address: | Kempton Avenue, Hereford HR4 |
| Bathrooms: | 1 |
| Bedrooms: | 4 |
Property Description
Summary
Situated in this popular residential location a spacious 4 bedroom detached family home offered for sale with no onward chain. The property benefits from a garage, off road parking, modern kitchen and separate dining room. To fully appreciate this property we strongly recommend a viewing.
Description
Situated in this established residential location of Bobblestock a spacious and well-presented 4 bedroom detached family home offered for sale with no onward chain. The property is conveniently located near to a range of amenities to include choice of shops and Co-Operative superstore, primary and secondary schools, public house with restaurant and a doctor's surgery. There is a nearby regular bus service to the city centre and the Hereford County Hospital and railway station are both located approximately 2.5 miles from the property. The property itself is approached via a dropped kerb leading to a tarmac driveway with an area of stone chippings proving further off road parking options. There is a paved pathway leading to the garage, front door and side garden. On the ground floor the property comprises; entrance hall, cloakroom, modern kitchen / dining area with breakfast bar and tiled flooring, separate dining room and a good sized lounge. The first floor comprises of 4 bedrooms and family bathroom. The good sized rear garden has a canopy covered patio area and is mainly laid to lawn with a raised decking area.
The Accommodation Comprises
Entrance Hall
With front aspect double glazed door, radiator, laminate flooring and stairs to the first floor.
Cloakroom
With w/c, wash hand basin, tiled splashback, front aspect double glazed window and laminate flooring.
Lounge 16' x 15' 3" max ( 4.88m x 4.65m max )
With rear aspect double glazed window, double glazed sliding patio door leading to rear garden, radiator, tv point, understairs store cupboard, laminate flooring and doorway leading to the:
Kitchen/ Dining Area 19' 3" x 9' 1" ( 5.87m x 2.77m )
Fitted kitchen with a range of wall and base units with breakfast bar, front and side aspect double glazed window with doorway leading to the dining room, 1 1/2 bowl sink and drainer with mixer tap, ample work surfaces, tiled splashback, electric oven, electric hob with cooker hood over, telephone point, plumbing for washing machine, room for fridge/freezer, central heating boiler, radiator, integrated Bosh microwave and dishwasher and tiled flooring.
Dining Room 11' x 9' 2" ( 3.35m x 2.79m )
Side aspect double glazed window, double glazed sliding door leading to the rear garden and laminate flooring.
First Floor Landing
Stairs from the entrance hall, loft access and fitted carpet.
Bedroom One 11' 11" x 11' 4" ( 3.63m x 3.45m )
Front aspect double glazed window, radiator and laminate flooring with open access to a:
En-Suite Shower
With front aspect double glazed window, shower cubicle with shower, wash hand basin and laminate flooring.
Bedroom Two 10' 9" x 9' 11" ( 3.28m x 3.02m )
Front aspect double glazed window, built in wardrobe housing immersion cylinder, radiator and laminate flooring.
Bedroom Three 8' 11" x 7' 7" ( 2.72m x 2.31m )
Rear aspect double glazed window, radiator and laminate flooring.
Bedroom Four 8' 1" x 7' 9" ( 2.46m x 2.36m )
Rear aspect double glazed window, radiator and fitted carpet.
Bathroom
With rear aspect double glazed window, towel rail, bath with mixer tap, wash hand basin and vanity unit, w/c, partially tiled walls and fitted carpet.
Front Garden
Property is approached with a drop kerb leading to a tarmac driveway and area stone chippings providing off road parking for several vehicles with access to the garage. There is a paved pathway to the front door and also to the rear of the property via the side entrance.
Rear Garden
Has a canopy covered patio area, the remainder of the garden is mainly laid to lawn, raised decking area and is enclosed by fencing to maintain privacy.
Garage
With up and over door, power and lighting.
Directions
The property can be found by leaving Hereford in a westerly direction on Whitecross Road, at the roundabout please take the 3rd exit onto Three Elms Road. After passing Whitecross School on your left hand side continue eventually turning right onto Grandstand Road. Please then take the first left onto Kempton Avenue, after approximately 500m the property can be found on the right hand side as indicated by the Connells for sale board.
1. Money laundering regulations - Intending purchasers will be asked to produce identification documentation at a later stage and we would ask for your co-operation in order that there will be no delay in agreeing the sale.
2: These particulars do not constitute part or all of an offer or contract.
3: The measurements indicated are supplied for guidance only and as such must be considered incorrect.
4: Potential buyers are advised to recheck the measurements before committing to any expense.
5: Connells has not tested any apparatus, equipment, fixtures, fittings or services and it is the buyers interests to check the working condition of any appliances.
6: Connells has not sought to verify the legal title of the property and the buyers must obtain verification from their solicitor.
Property Location
Similar Properties
Detached house For Sale Hereford Detached house For Sale HR4 Hereford new homes for sale HR4 new homes for sale Flats for sale Hereford Flats To Rent Hereford Flats for sale HR4 Flats to Rent HR4 Hereford estate agents HR4 estate agents



.png)








