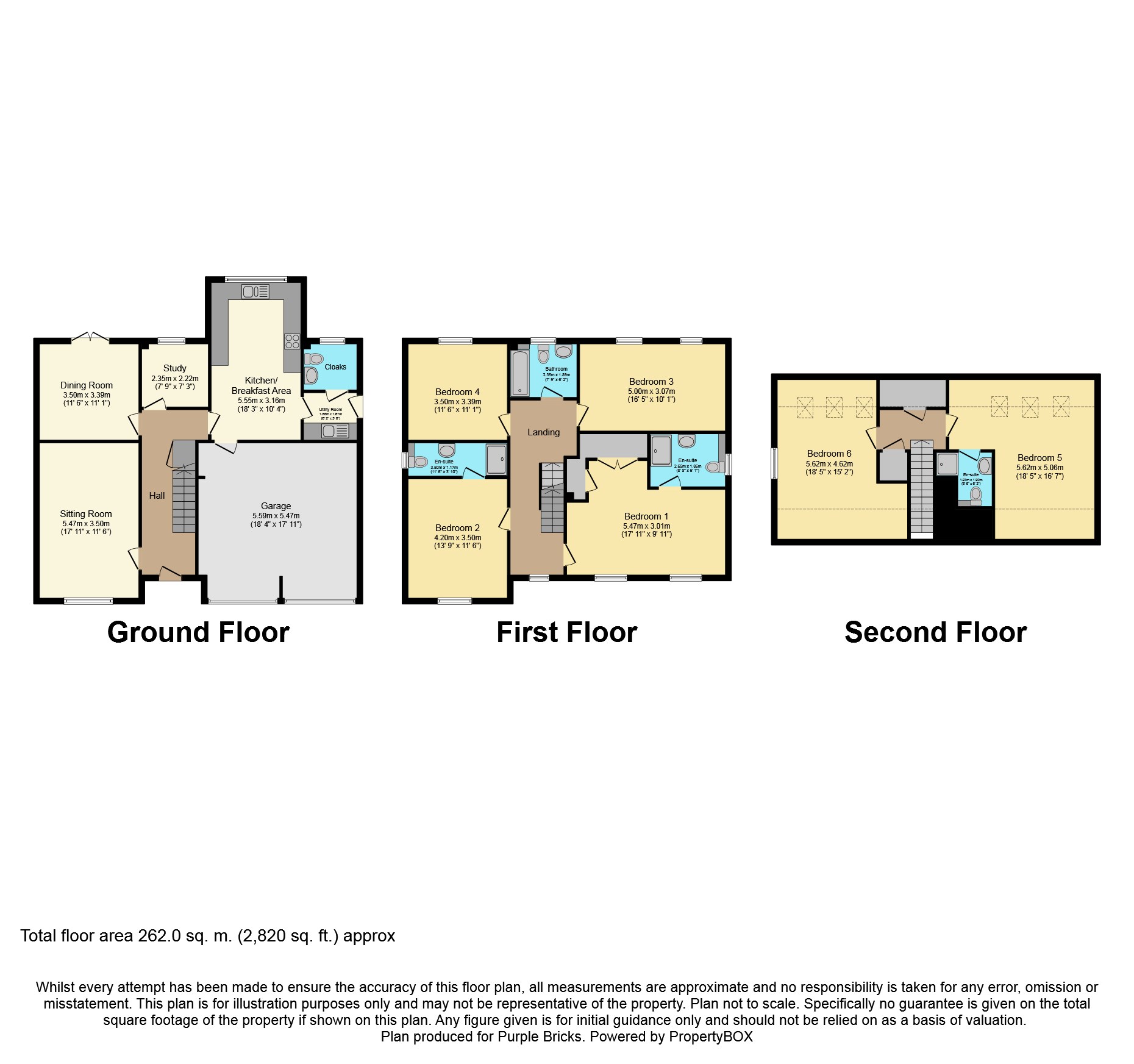6 Bedrooms Detached house for sale in Kempton Close, Bicester OX26 | £ 640,000
Overview
| Price: | £ 640,000 |
|---|---|
| Contract type: | For Sale |
| Type: | Detached house |
| County: | Oxfordshire |
| Town: | Bicester |
| Postcode: | OX26 |
| Address: | Kempton Close, Bicester OX26 |
| Bathrooms: | 1 |
| Bedrooms: | 6 |
Property Description
A spacious (2,820sqft) six bedroom, detached family house with integral double garage, driveway and garden. Offered to the market in excellent condition and with no onward chain. The property has the remaining balance of the NHBC warranty until September 2023.
The front door leads to a light and spacious hallway which has stairs to the first floor and access to the ground floor rooms. At the front of the property is the living room which is well presented and finished with ample space for furniture. Behind the living room is the dedicated dining room which has patio doors to the garden. The kitchen/breakfast room is finished to a high standard and is modern and light in its style. The units are white gloss and there are integrated appliances including a stainless steel double oven and a gas hob. The tiled floor is both practical and stylish and there is ample space for a dining table. The kitchen has the benefit of a separate utility room and there is a downstairs cloakroom and door to the garden.
The first floor has four bedrooms and a family bathroom. All of the bedrooms are bright and neutrally decorated, in excellent decorative order. The family bathroom is bright and modern with a white suite and a shower over the bath. The master bedroom is particularly notable as it has a good amount of built in wardrobes and its own ensuite shower room. The shower room is fully tiled with a large walk-in shower and a white suite. Bedroom two is also an ensuite double.
The second floor has two further double bedrooms, both benefiting from skylights making them light and airy. There is storage on the landing and one of the bedrooms has an ensuite shower room.
Outside
Outside the house has an attractive landscaped garden which is mostly laid to lawn but also includes a patio area, ideal for dining or entertaining.
There is a double garage and driveway, providing parking for multiple vehicles.
Viewings come highly recommended as this property is a must view! Viewings can be booked 24/7 by either following the link below to the brochure or calling the number displayed.
Should you have any questions prior to viewing please call Local Property Expert Tom on
Property Location
Similar Properties
Detached house For Sale Bicester Detached house For Sale OX26 Bicester new homes for sale OX26 new homes for sale Flats for sale Bicester Flats To Rent Bicester Flats for sale OX26 Flats to Rent OX26 Bicester estate agents OX26 estate agents



.png)











