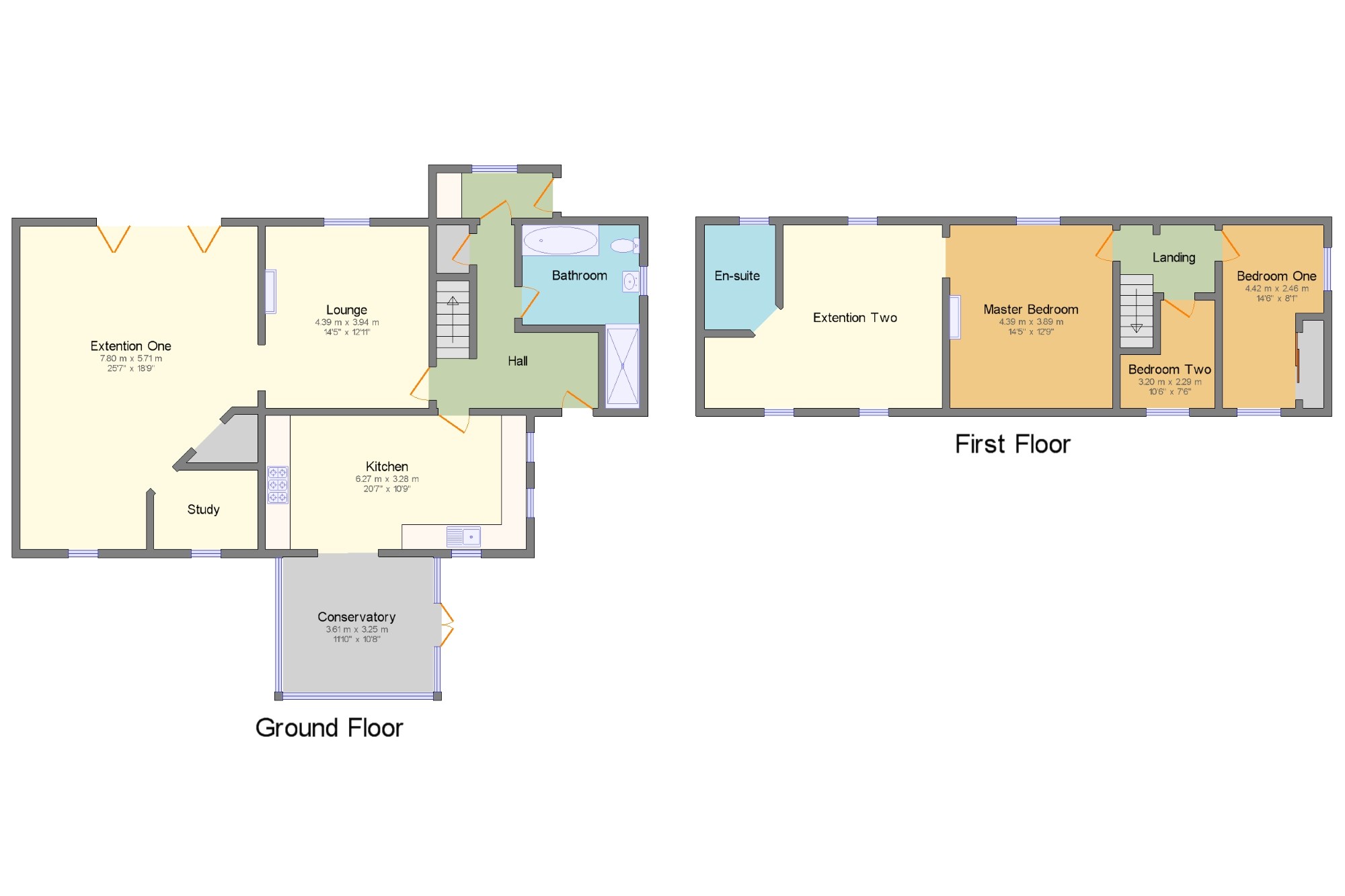4 Bedrooms Detached house for sale in Ken Syke Cottages, Tingley, Wakefield, West Yorkshire WF3 | £ 330,000
Overview
| Price: | £ 330,000 |
|---|---|
| Contract type: | For Sale |
| Type: | Detached house |
| County: | West Yorkshire |
| Town: | Wakefield |
| Postcode: | WF3 |
| Address: | Ken Syke Cottages, Tingley, Wakefield, West Yorkshire WF3 |
| Bathrooms: | 1 |
| Bedrooms: | 4 |
Property Description
Open day by appointment only on Saturday 30th March between 10-11AMSpacious 4 bed detached cottage with large extension in need of finishing off but offering lots of original features. The property offers a new purchaser the chance to put their own stamp on this spacious property and features to the ground floor conservatory, spacious kitchen/diner, 4 piece bathroom, 2 x entrance hall, spacious living room (in need of finishing off) and a very large and spacious extension room (in need of finishing off). To the basement is 2 x cellar rooms and to the top floor of the property is 2 x double bedroom ( one needing finishing off), good size single bedroom and a new spacious master bedroom with en suite space in the new extension which also needs finishing off. The property is accessed by a private gravelled drive way leading up to the electric gates. The property has a large parking area for around 4/5 cars and large gardens to both sides of the property. The property has double glazing, central heating and is available with no chain.
4 bed detached cottage
Extension in need of finishing
Large gardens
Private driveway
Scope to add value
Lots of original features
Hall12'10" x 10'7" (3.91m x 3.23m). Spacious entrance hall with tiled floor, large wooden door and radiator.
Lounge14'5" x 12'11" (4.4m x 3.94m). Spacious living room with double glazing and in need of re-plastering and finishing off.
Kitchen20'7" x 10'9" (6.27m x 3.28m). Spacious fitted kitchen with wooden base and wall units and black worktop, built in washer, fridge/freezer and range cooker. Wooden styled flooring and 3 x double glazed windows.
Conservatory11'10" x 10'8" (3.6m x 3.25m). UPVC conservatory with wooden style flooring, 2 x central heating radiators and patio doors leading to garden area.
Extension One25'7" x 18'9" (7.8m x 5.72m). Large extension room (would make a great large and spacious kitchen/diner ) in need of finishing with by-folding doors leading to garden area
Storage Two8'3" x 6'4" (2.51m x 1.93m). Small study area with double glazed window in need of finishing off
Bathroom9'4" x 14'6" (2.84m x 4.42m). 4 Piece bathroom with large shower room, roll top bath with tiled floor, heated towel rail and double glazed window.
Master Bedroom14'5" x 12'9" (4.4m x 3.89m). Spacious double bedroom with 2 x double glazed window, central heating radiator and in need of re-plastering and finishing off
Bedroom One14'6" x 8'1" (4.42m x 2.46m). Good size double bedroom with built in wardrobes, 2 x double glazed window and central heating radiator.
Bedroom Two10'6" x 7'6" (3.2m x 2.29m). Single bedroom with double glazed window and central heating radiator.
Extension Two18'10" x 14'6" (5.74m x 4.42m). Large and spacious bedroom with en suite room in need of finishing off with 4 x double glazed windows.
Property Location
Similar Properties
Detached house For Sale Wakefield Detached house For Sale WF3 Wakefield new homes for sale WF3 new homes for sale Flats for sale Wakefield Flats To Rent Wakefield Flats for sale WF3 Flats to Rent WF3 Wakefield estate agents WF3 estate agents



.png)











