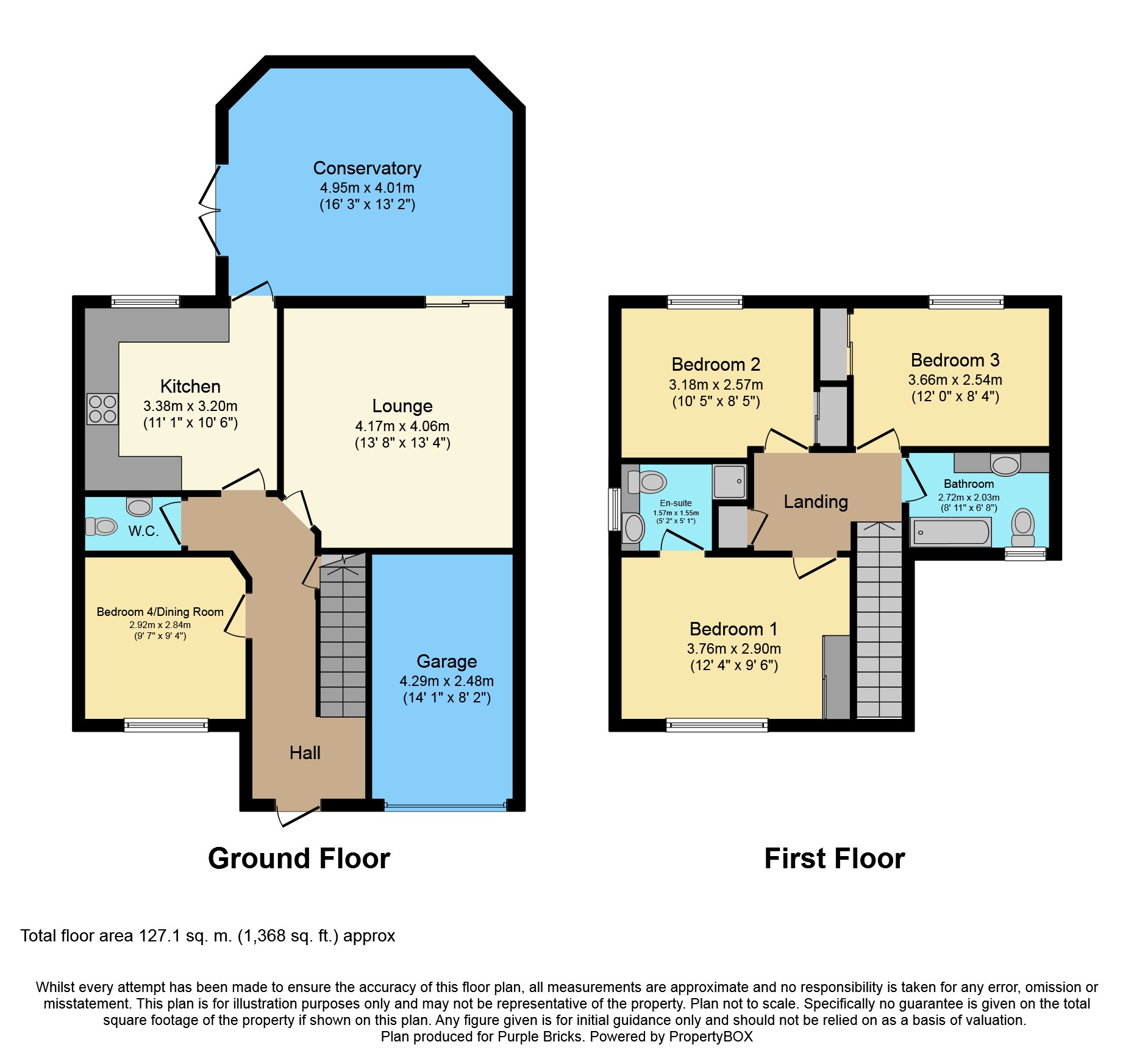4 Bedrooms Detached house for sale in Kennedie Park, Mid Calder EH53 | £ 250,000
Overview
| Price: | £ 250,000 |
|---|---|
| Contract type: | For Sale |
| Type: | Detached house |
| County: | West Lothian |
| Town: | Livingston |
| Postcode: | EH53 |
| Address: | Kennedie Park, Mid Calder EH53 |
| Bathrooms: | 1 |
| Bedrooms: | 4 |
Property Description
This is a rarely available detached four bedroom family home found in Kennedie Park, a cul-de-sac setting and one of Mid Calder's most sought-after residential locations.
The property itself is a handsome red brick house with double driveway to front leading up to a single up and over door into the garage and a useful porch. The internal accommodation is spacious and bright and includes to the ground floor: A large reception lounge which leads round to a wonderful size conservatory which then links into the fitted kitchen. Further to this there is a downstairs WC and also a fourth double bedroom or indeed home office or playroom. The upstairs accommodation follows the theme of spacious and bright rooms and includes three double bedrooms each with built-in mirrored wardrobes, the master bedroom having ensuite facilities. It's the view from the rear of the property straight down over open grassland belonging to Lord Torphican, that sets these few properties apart from the rest and bedrooms two and three look out to this viewpoint. The family bathroom finishes the accommodation and has a three piece suite. The property benefits from gas central heating and double glazing. This property is going to suit many buyers aspiring to live in one of the most sought-after settings in Mid Calder and all appointments can be made via .
Mid Calder is well served by local playgroups, nurseries and an excellent primary school, while transport to most of the local secondary and independent schools is available nearby. There is a thriving village community providing social groups for all the family.
The village provides a good range of local facilities, pubs, post office and restaurants. Nearby Livingston provides extensive shopping facilities in three shopping malls, the designer outlet, supermarkets including M&S, restaurants, coffee shops and leisure facilities such as gyms and a multi-screen cinema.
Lounge
The main reception room is bright and spacious with ample room for freestanding furnishings. This wonderful lounge has laminate flooring and patio doors that lead into the rear conservatory.
Kitchen
This fitted kitchen includes base and eye-level units with complimentary worksurfaces and inset gas hob with extractor above and a mid height oven. Plumbing is aforded for dishwasher and washing machine and there is a door that leads straight onto the conservatory to the rear.
Conservatory
This impressive size conservatory has a tiled floor and entrances from the kitchen and the lounge. The windows surround gives perfect few points to the enclosed garden space as well as the beautiful countryside and Lord Torphicans land beyond.
Downstairs Cloakroom
The downstairs WC has a window to the side and has a two piece suite of wash handbasin and toilet and is found just off the reception hallway.
Bedroom Four / Study
This multifunctional downstairs room faces out to the front to the property with a wooden floor. It has ample size for bedroom furniture or indeed a home office.
Master Bedroom
This double master bedroom is found to the front to the property looking down over the garden and cul-de-sac location. There is a laminate floor and built-in double mirrored wardrobe as well as door to the ensuite.
Master En-Suite
The master en-suite has a window out to the side and a three piece suite consisting of WC, vanity units which holds the wash handbasin and a separate shower cubicle.
Bedroom Two
Bedroom two is an excellent size double, again it has built-in mirrored wardrobe and a laminate floor but it is the viewpoint from the rear of this property that brings home the quiet countryside village location.
Bedroom Three
The third double bedroom as with the other two on this level has a laminate floor and a built-in double mirrored wardrobe as well as a beautiful view to the countryside beyond.
Family Bathroom
The family bathroom has a three-piece suite which consists of a WC with vanity units surrounding a wash handbasin with inset mirror and shelving and also a twin grip bath with shower over.
Local Area
Mid Calder is well served by local playgroups, nurseries and an excellent primary school, while transport to most of the local secondary and independent schools is available nearby. There is a thriving village community providing social groups for all the family.
There is easy commuting to Edinburgh city centre utilising the local bus services which are within walking distance of the property. The train station is found close by at Livingston South and there are various park and ride stations that feed into the city centre.
The village provides a good range of local facilities, pubs, post office and restaurants. Nearby Livingston provides extensive shopping facilities in three shopping malls, the designer outlet, supermarkets including M&S, restaurants, coffee shops and leisure facilities such as gyms and a multi-screen cinema.
Property Location
Similar Properties
Detached house For Sale Livingston Detached house For Sale EH53 Livingston new homes for sale EH53 new homes for sale Flats for sale Livingston Flats To Rent Livingston Flats for sale EH53 Flats to Rent EH53 Livingston estate agents EH53 estate agents



.png)











