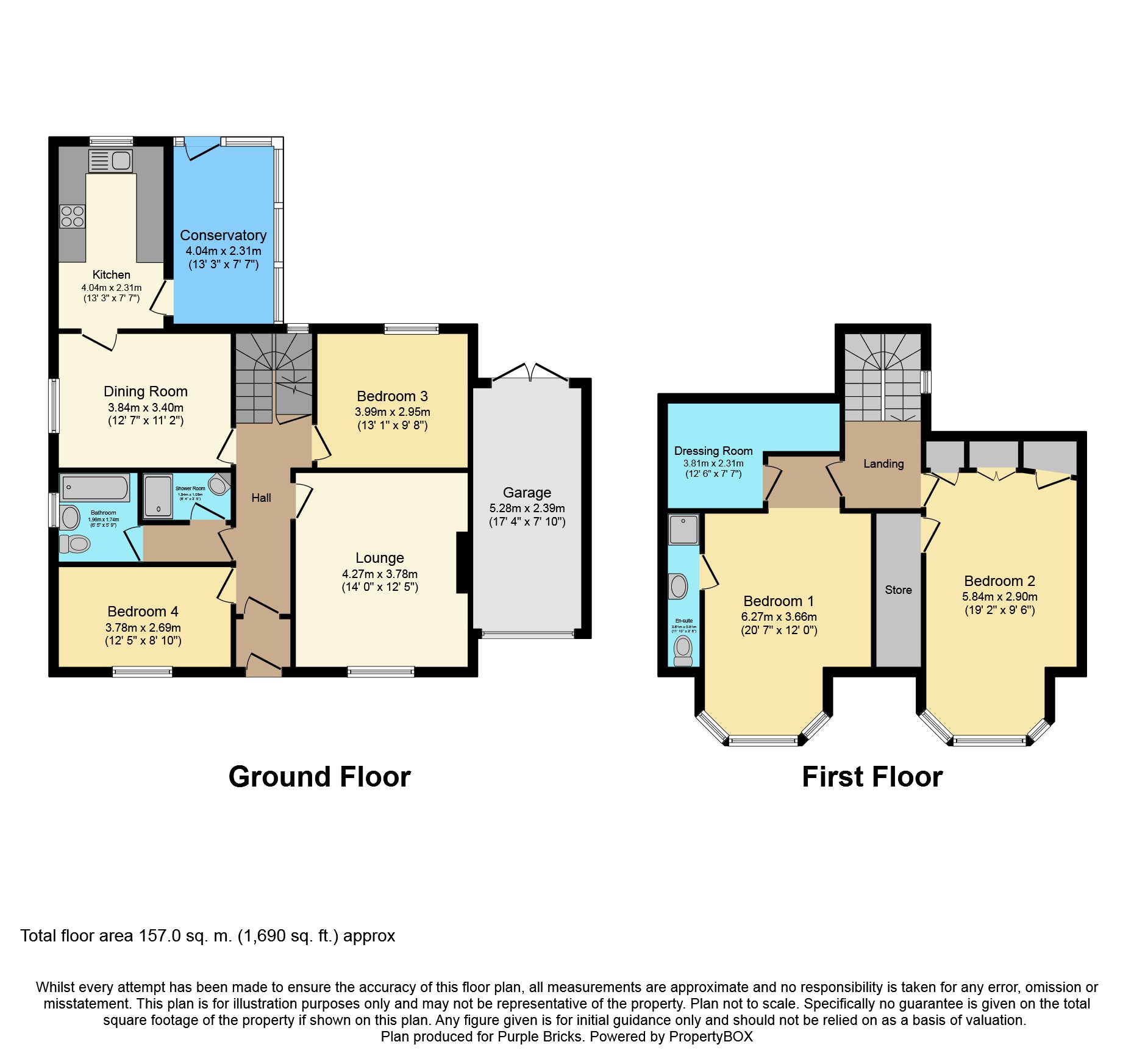4 Bedrooms Detached house for sale in Kennoway Road, Windygates, Leven KY8 | £ 195,000
Overview
| Price: | £ 195,000 |
|---|---|
| Contract type: | For Sale |
| Type: | Detached house |
| County: | Fife |
| Town: | Leven |
| Postcode: | KY8 |
| Address: | Kennoway Road, Windygates, Leven KY8 |
| Bathrooms: | 1 |
| Bedrooms: | 4 |
Property Description
Excellent four bedroom detached traditional villa situated in the popular village of Windygates. The property is ideally located for access to all local amenities and transport links. Comprising, entrance porch, hallway, lounge, dining room, kitchen and conservatory. There are two double bedrooms located on the ground floor, family bathroom and shower room. On the upper level of the property you will find two spacious double bedrooms (one en suite) and with dressing area. The property is fully double glazed and benefits from gas central heating. Externally there a mono block garden to front and drive leading to the single garage. To the rear there is a spacious secure garden with open aspects. A large lawn surrounded by mature trees/shrubs, mono block patio, additional paved patio and timer garage. The property has been finished to a high standard throughout and should appeal to a wide range of potential buyers.
Location :
Windygates is an increasingly popular village with local shopping facilities and transport Links. The village is ideally located for access to the larger towns/amenities available in the larger towns of Glenrothes, Leven and Kirkcaldy.
Entrance Porch
3'10" x 3'6"
Entered from the front of the property and providing access to the hallway. There is a neutral décor, tiles to floor and cornice to ceiling.
Hallway
15'10" x 3'6"
The area provides access too the lounge, dining room, two double bedrooms and bath/shower room. There is a fresh neutral décor, laminate to floor and cornice to ceiling. Storage cupboard beneath the stairs.
Lounge
14'0" x 12'5"
Spacious lounge situated to the front of the property. The room has a feature fireplace, fresh neutral décor, laminate to floor and ornate cornice to ceiling.
Dining Room
12'7" x 11'2"
Excellent dining room situated to the side of the property and providing access to the kitchen. The room has a fresh modern décor, feature ceiling and laminate to floor.
Kitchen
13'3" x 7'7"
Situated to the rear of the property the room has ample wall and base mounted units with contrasting work tops. Free standing gas cooker, tiles to walls/floor and stable door leading to the conservatory. Washing machine, dishwasher and American style fridge/freezer will be included in the sale.
Conservatory
13'3" x 7'6"
Situated to the rear of the property with views across the garden. The area has a fresh neutral décor and laminate to floor.
Bedroom Three
13'1" x 9'8"
Good size double bedroom situated to the rear of the property on the ground floor. There is a fresh modern décor and laminate to floor.
Bedroom Four
12'5" x 8'10"
Double bedroom to the front of the property on the ground floor. The room has a fresh neutral décor, feature fireplace, cornice to ceiling and laminate to floor.
Bathroom
7'0" x 6'2"
Situated to the side of the property on the ground floor. The room benefits from WC, feature wash hand basin and bath with shower attachment. Sleek tiling to walls/floor and down lighting to ceiling.
Shower Room
5'6" x 3'6"
Situated on the ground floor with tiled shower cubicle with mains shower and wash hand basin. Partial tiling to walls and vinyl to floor.
Landing
6'7" x 6'5"
Providing access to the upper bedrooms and with a neural décor, carpet to floor and window to rear providing natural light to the area.
Bedroom One
20'7" x 15'0" (widest point)
Spacious double bedroom on the upper level with bay window to the front of the property. The room has a fresh neutral décor, laminate to floor and en suite facility.
En-Suite Shower Room
11'10" x 2'8"
Modern fitted shower room with WC, wash hand basin and shower cubicle with mains shower. Modern wet walling, lined ceiling with down lights and vinyl to floor.
Dressing Room
12'6" x 7'7" (widest point)
Situated off bedroom one. The area has lighting and carpet to floor.
Bedroom Two
19'2" x 13'7" (widest point)
Spacious double bedroom on the upper level with bay window to front. The room has a fresh neutral décor, fitted wardrobes and large walk in storage area.
Garage
17'4" x 7'10"
The garage is accessed via up and over door to the front and also has double door access to the rear. The garage has lighting and power sockets.
Property Location
Similar Properties
Detached house For Sale Leven Detached house For Sale KY8 Leven new homes for sale KY8 new homes for sale Flats for sale Leven Flats To Rent Leven Flats for sale KY8 Flats to Rent KY8 Leven estate agents KY8 estate agents



.png)

