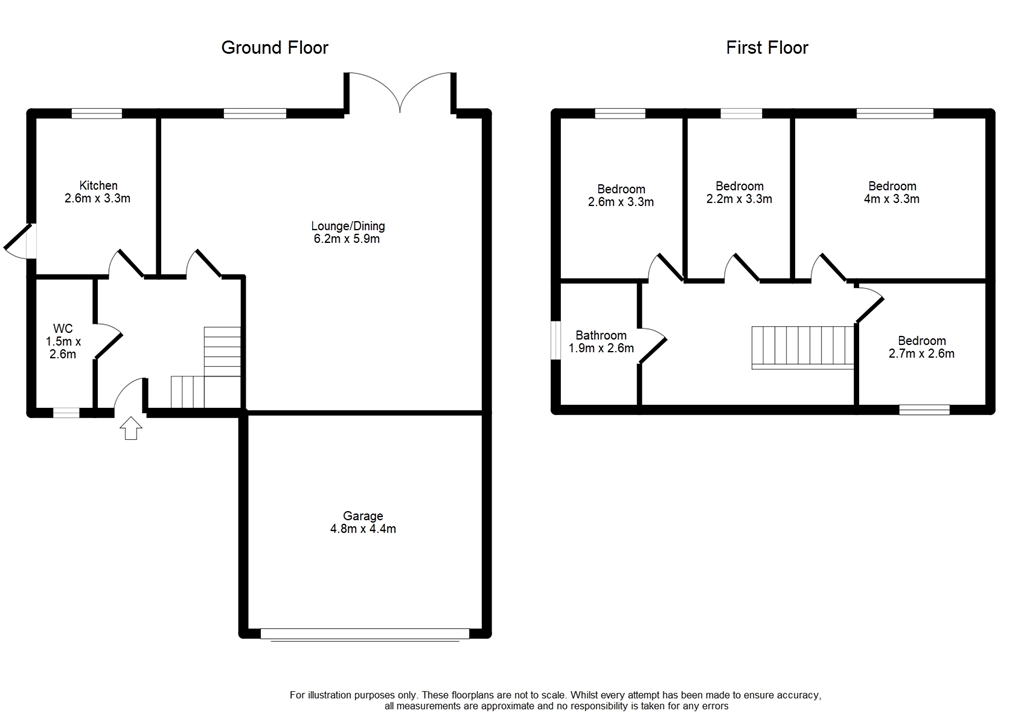4 Bedrooms Detached house for sale in Kensington Drive, Bury BL8 | £ 320,000
Overview
| Price: | £ 320,000 |
|---|---|
| Contract type: | For Sale |
| Type: | Detached house |
| County: | Greater Manchester |
| Town: | Bury |
| Postcode: | BL8 |
| Address: | Kensington Drive, Bury BL8 |
| Bathrooms: | 0 |
| Bedrooms: | 4 |
Property Description
Kristian Allan are extremely pleased to offer onto the market this well presented four bedroom detached property which is situated on this very popular residential development just off Bolton Road, Bury and close to Elton Reservoir.
The property occupies a very generous plot and whilst it has the advantage of a driveway to the front with integral double garage, you must view the garden at the rear to fully appreciate the size and maturity of this plot.
The property is heated by gas central heating, it is fully double glazed and all the fitted carpets, curtains and light fittings are to be included in the selling price.
The accommodation comprises:
Ground Floor;
Reception Hallway 3m x 2.6m with front facing access door and two glazed side panels, staircase off to the first floor with a storage cupboard below.
Guest W.C. Adjacent to the hall with a modern wc and wash hand basin, front facing window, heated towel rail.
Lounge/Dining Room 6.2m x 6.2m a large L shape lounge with windows to two elevations and sliding patio doors to the rear garden, feature fireplace to the main wall with living flame gas fire, two radiators and decorative coving to the ceiling. This was formerly two rooms and have now been converted to one with an archway divider, should you wish to create two room again, it is a very easy option to re-instate the party wall.
Kitchen 3.3m x 2.6m with side facing door, rear facing window and serving hatch through to the dining area. Well fitted to three elevations with ample base and wall units, rolled edge worktops and an inset sink unit, partial tiling to the walls. The integrated oven, hob, grill, fridge/freezer and washing machine are to be included
First Floor;
Landing with front facing window, access hatch to the loft space, radiator.
Bathroom 2.6m x 1.9m with windows to two elevations, three piece comprising wc, wash hand basin and large walk in shower enclosure, tiling to the walls and floor, decorative cladding to the ceiling with inset down lighting.
Bedroom 1 4m x 3.3m with rear facing window, fitted robes and drawers to three elevations, radiator and inset downlights to the ceiling.
Bedroom 2 2.7m x 2.6m with front facing window, radiator and fitted wardrobes.
Bedroom 3 3.3m x 2.6m with rear facing window, radiator and built in triple wardrobes to the main wall.
Bedroom 4 3.3m x 2.2m with rear facing window, radiator, fitted triple wardrobe.
At Kristian Allan we endeavour to make our sales particulars as detailed and accurate as possible but they are set out for guidance purposes only. All descriptions, references to condition and necessary permission for use and occupation and any other details are given without responsibility and must not be relied upon as a statement of fact. Any services, systems and appliances listed in this specification have not been tested by us and no guarantee as to their operating ability or efficiency is given. All measurements have been taken as a guide to prospective buyers only and must not be relied upon as being precise. The Seller does not include in the sale any curtains, blinds furnishings, electrical/gas appliances (whether connected or not) unless expressly mentioned in these particulars as forming part of the sale.
Property Location
Similar Properties
Detached house For Sale Bury Detached house For Sale BL8 Bury new homes for sale BL8 new homes for sale Flats for sale Bury Flats To Rent Bury Flats for sale BL8 Flats to Rent BL8 Bury estate agents BL8 estate agents



.png)











