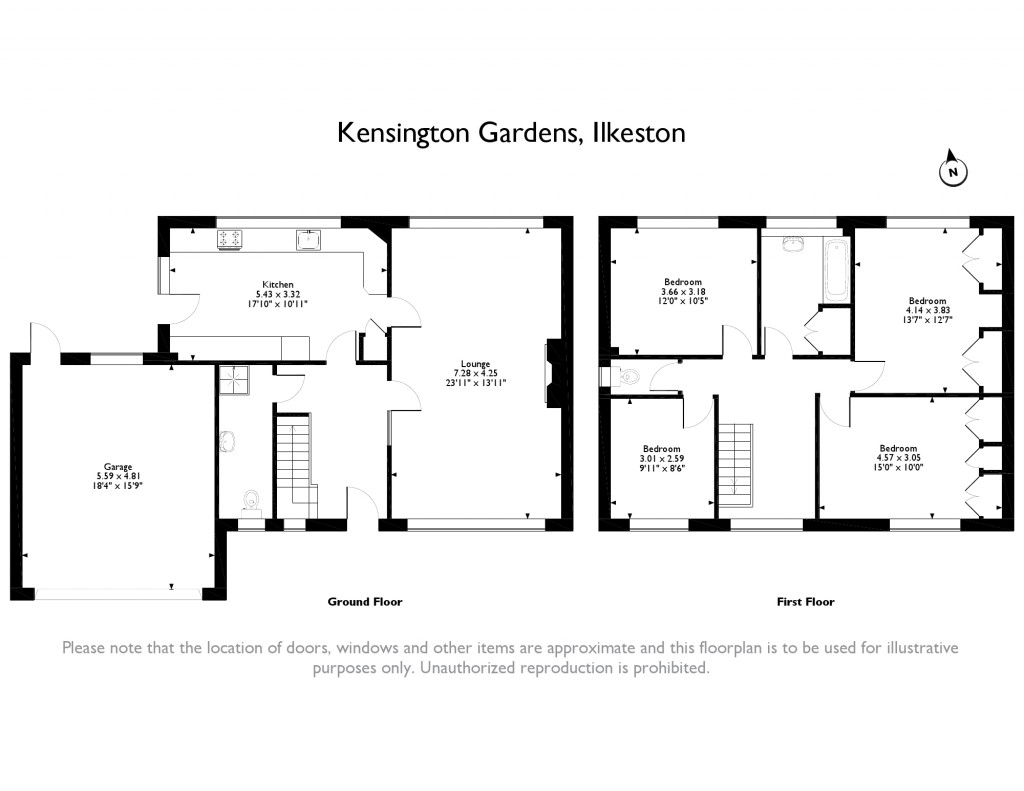4 Bedrooms Detached house for sale in Kensington Gardens, Ilkeston DE7 | £ 249,950
Overview
| Price: | £ 249,950 |
|---|---|
| Contract type: | For Sale |
| Type: | Detached house |
| County: | Derbyshire |
| Town: | Ilkeston |
| Postcode: | DE7 |
| Address: | Kensington Gardens, Ilkeston DE7 |
| Bathrooms: | 2 |
| Bedrooms: | 4 |
Property Description
We are pleased to offer for sale this gorgeous 4-bedroom detached family home, situated in Ilkeston, Nottingham. The property comprises four bedrooms, two family bathrooms, a large reception room, a kitchen/diner, a private garden and also benefits from off-street parking. We strongly advise early viewing to avoid disappointment.
The property benefits from being in close proximity to local amenities, including leading supermarket chain, shops, local schools and public transport links. Ilkeston shopping centre is walking distance from the property. Ilkeston train station is only a short distance away with direct routes into Nottingham and the M1 is also in close proximity. The property further profits from the beautiful expanses of green landscaped grounds at the nearby parks.
Kitchen: 17'10 X 10'11
Sizeable kitchen comprising eye and base level wooden units, stand-alone gas oven and hob, roll top work surfaces and incorporated sink and drainer and large double window to the rear aspect. Wooden flooring, splash back tiles complement the pastel and neutral decor. Plenty of space for kitchen appliances including washing machine and American style fridge/freezer.
Lounge: 23'11 X 13'11
Spacious, dual aspect lounge with a wealth of space for lounge furniture. With carpeted flooring, neutral decor and two large double glazed windows to the front and rear aspects creating a bright and airy living space. A centrepiece of the room is the fireplace, situated on the feature wall.
Downstairs bathroom:
Three-piece family bathroom, situated on the ground floor. Comprising shower cubicle, handwash basin and close coupled W.C. Frosted glass window to the front aspect of the property.
First floor
Master bedroom: 15'0 X 10'0
Large master bedroom with ample space for a king size bed and bedroom furniture. Carpeted flooring, decorated in neutral colours, built-in closet and double window to the front aspect.
Bedroom two: 13'7 X 12'7
Sizeable second bedroom with neutral decor, carpets, built-in wardrobes, double window to the rear aspect for plenty of natural light and space for a double bed and bedroom furniture.
Bedroom three: 12'0 X 10'5
Ample double bedroom containing space for double bed and furniture, decorated in neutral colours, carpeted and window to the rear aspect.
Bedroom four: 9'11 X 8'6
Sizable fourth bedroom. Neutral decor and space for a double bed and bedroom furniture. Double glazed window to the front aspect of the property.
Bathroom:
Two-piece family bathroom, comprising bathtub with shower over and handwash basin. Space for a toilet. Double glazed window to the rear aspect. Pastel decor and wooden flooring.
Exterior
Garage: 18'4 X 15'9
Large garage, with ample space for storage. Door accessing the rear garden and up-and-over door to the front.
Garden:
Immaculate, well-maintained rear garden finished in a modern style. Decked area at the top of the garden, leading to a patioed space and a laid-to-lawn area. Expansive garden, with fencing to the perimeter. Words do not do this immense garden justice, viewings is strongly advised.
Property Location
Similar Properties
Detached house For Sale Ilkeston Detached house For Sale DE7 Ilkeston new homes for sale DE7 new homes for sale Flats for sale Ilkeston Flats To Rent Ilkeston Flats for sale DE7 Flats to Rent DE7 Ilkeston estate agents DE7 estate agents



.png)











