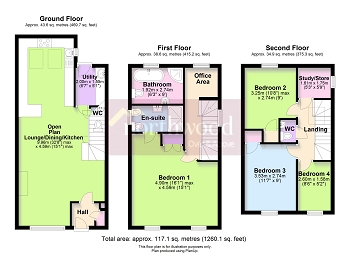4 Bedrooms Detached house for sale in Kensington Road, Southport PR9 | £ 225,000
Overview
| Price: | £ 225,000 |
|---|---|
| Contract type: | For Sale |
| Type: | Detached house |
| County: | Merseyside |
| Town: | Southport |
| Postcode: | PR9 |
| Address: | Kensington Road, Southport PR9 |
| Bathrooms: | 0 |
| Bedrooms: | 4 |
Property Description
If you are looking for a bespoke four bedroom detached property in the heart of Southport, this could be the property for you. Constructed to exacting standards, over three floors this property truly is 'deceptively spacious' . To the ground floor is a large open plan lounge/dining kitchen room with utility and WC off. To the first floor is a fabulous family bathroom, master suite with en suite shower room. The second floor has two double and one singe bedroom, box room/office and a WC.
There is an enclosed utility and storage area to the rear, and an enclosed well maintained garden to the front.
Only on internal inspection can one fully appreciate all that this house has to offer.
Hallway
Composite front door, Oak flooring, fitted shoe and coat storage.
Open Plan Living /Dining Room 4.61m x 6.70m (15'1" x 22'0")
Window to the front aspect, oak flooring, feature fireplace with living flame gas fire, decorative alcoves, Art Deco coving, upright feature radiator, and under stairs storage.
Kitchen 3.29m x 2.98m (10'10" x 9'9")
Excellent range of base and wall units incorporating electric oven and separate grill, wine cooler, integrated fridge/freezer and separate freezer, Rangemaster gas hob with extractor over, and dishwasher. Under counter lighting, Velux style roof window.
WC
Door to the Under stairs. Toilet, wash hand basin.
Utility
Plumbing for washing mashine, pull out pantry store, sink, under counter cupboard, back door.
Landing/Office area
Stairs with secret step storage, window to the side aspect, landing with open plan office area with window to the rear aspect.
Bathroom
Window to the rear aspect, tiled flooring with underfloor heating, free standing bath, corner shower cubicle with Rainshower over, wash hand basin and WC
Bedroom One 4.03m x 3.96m (13'3" x 13'0")
Two windows to the front aspect, one to the side. Range of fitted wardrobes with mirrored doors, further built in storage, door leading to the en suite shower room. Under floor heating.
En Suite 1.43m x 2.82m (4'8" x 9'3")
Tiled flooring with under floor heating, walk in shower, bidet, vanity style wash hand basin and WC. Fully tiled walls and window to the side aspect.
Bedroom Two 2.93m x 3.58m (9'7" x 11'9")
Velux style window to the front aspect, door to walk in storage and secret access to bedroom three. Inset star lighting. Cast iron Victorian radiator.
Bedroom Three 2.93m x 3.56m (9'7" x 11'8")
Velux window to the rear aspect, door to the walk in storage with secret access to bedroom two. Inset star lighting.
Bedroom Four 1.58m x 2.60m (5'2" x 8'6")
Velux window to the front aspect.
WC
Tiled floor, wash hand basin and WC, 'Sun Tunnel', Victorian style towel radiator, inset star lighting.
Box Room 1.78m x 1.61m (5'10" x 5'3")
Obscure window to the side aspect.
Exterior
Back door leading to coved utility area with electrics for tumble dryer. Access to timber side gate to the front. Fully enclosed garden to the front with raised deck seating area with storage area beneath, borders with a variety of plants shrubs and trees, artificial grassed area, timber storage shed with lighting and electrics. High double gates. Block paved driveway.
Property Location
Similar Properties
Detached house For Sale Southport Detached house For Sale PR9 Southport new homes for sale PR9 new homes for sale Flats for sale Southport Flats To Rent Southport Flats for sale PR9 Flats to Rent PR9 Southport estate agents PR9 estate agents



.png)







