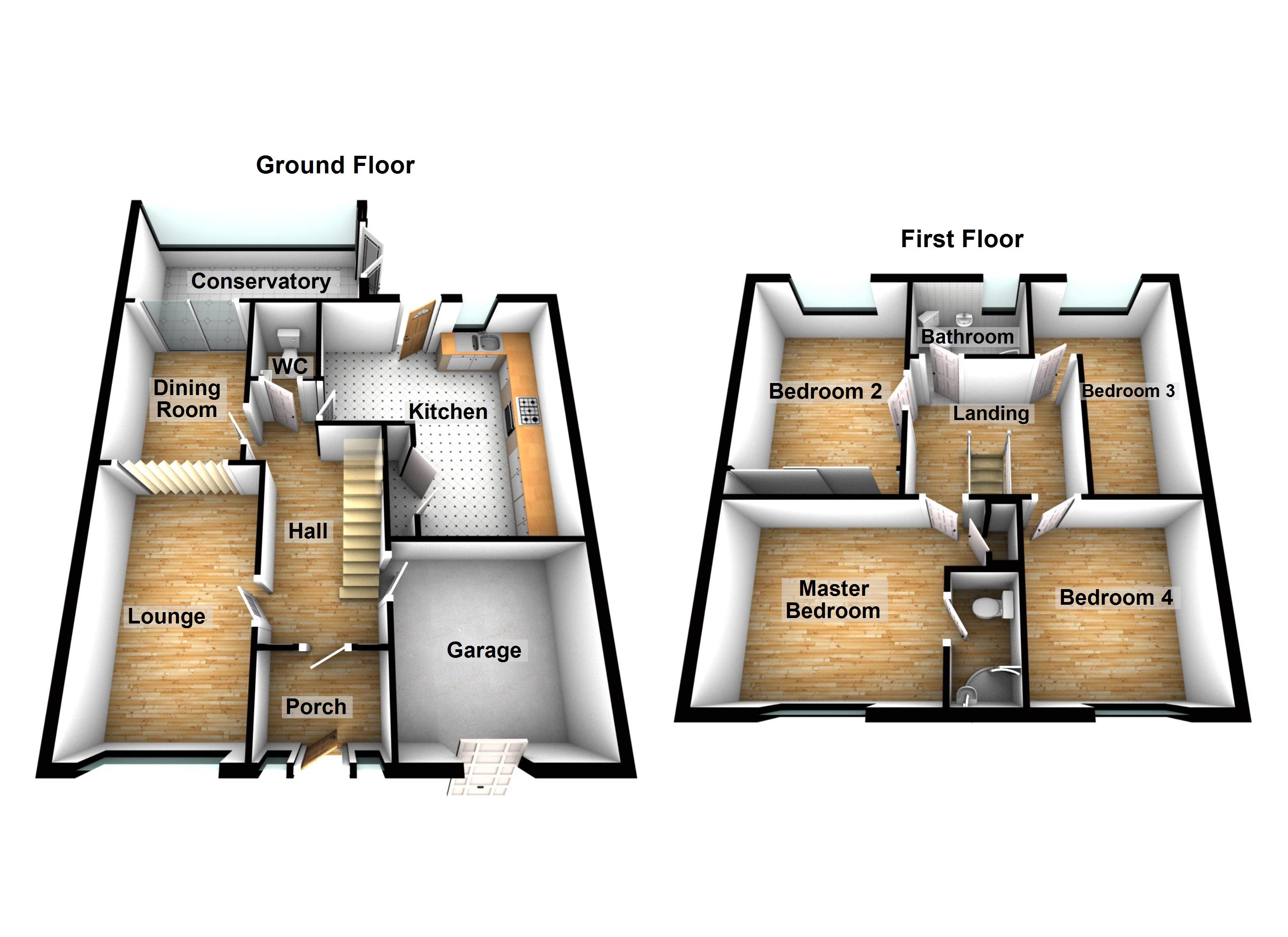4 Bedrooms Detached house for sale in Kents Bank, West Derby, Liverpool L12 | £ 250,000
Overview
| Price: | £ 250,000 |
|---|---|
| Contract type: | For Sale |
| Type: | Detached house |
| County: | Merseyside |
| Town: | Liverpool |
| Postcode: | L12 |
| Address: | Kents Bank, West Derby, Liverpool L12 |
| Bathrooms: | 1 |
| Bedrooms: | 4 |
Property Description
Fabulous location.... Fabulous living space...
Prime location close to motorway links...
A lovely four bedroom detached with versatile living space.
On entering the hallway takes you through to the lounge, dining room and fitted kitchen and conservatory and to the first floor along with the bedrooms the family bathroom and master ensuite shower room.
To the front the spacious driveway allows parking for several cars and the rear garden an outside space for relaxation.
Ground Floor
Entrance Porch
Double glazed entrance door
Entrance Hall (5' 8" x 11' 6" (1.73m x 3.51m))
Stair case to first floor, gas central heating radiator
Cloaks WC
Extractor fan, low level WC, pedestal wash hand basin, part tiled walls
Lounge (9' 10" x 18' 3" (3m x 5.56m))
Double glazed window, radiator, fireplace in feature surround, laminate wood floor, folding door to Dining Room
Dining Room (10' 2" x 11' 7" (3.09m x 3.54m))
Radiator, laminate wood floor, door to conservatory
Kitchen
3.78m 4.75m - Kitchen comprises of fitted wall and base units with contrasting work tops, 1.5 bowl sink unit, radiator, built in wine rack, built in oven, hob, hood, part tiled walls, plumbing for automatic washing machine, double glazed window, integrated dishwasher, laminate wood floor
Conservatory (13' 2" x 11' 2" (4.01m x 3.4m))
Radiator, Double glazed French Doors to rear, tiled floor
First Floor
Landing
Access to roof space, laminate wood floor
Master Bedroom (13' 8" x 9' 11" (4.16m x 3.03m))
Double glazed window, built in wardrobe, fitted bedroom furniture, radiator, built in cupboard, built in bedroom furniture
En-Suite Shower Room
Three-piece suite, low level WC, step in shower cubicle, fully tiled walls, radiator, pedestal wash hand basin, laminate floor
Bedroom Two (10' 0" x 11' 2" (3.04m x 3.41m))
Double glazed window, radiator, built in wardrobe
Bedroom Three (8' 5" x 13' 1" (2.56m x 4m))
Double glazed window, radiator
Bedroom Four (10' 7" x 8' 10" (3.22m x 2.7m))
Double glazed window, radiator, laminate wood floor
Bathroom (6' 6" x 6' 8" (1.98m x 2.04m))
Three-piece suite, low level WC, double glazed window, radiator, extractor fan, tiled floor, panelled jacuzzi bath, pedestal wash hand basin, built in TV over bath (not working)
Front Garden
Open plan driveway, flower, tree, shrub border, hedge boundaries, recess spotlights to floor
Rear Garden
Lawned area, gated access, decked patio area, fence boundaries, stone barbeque
Garage
Attached, power and light, up and over door
Property Location
Similar Properties
Detached house For Sale Liverpool Detached house For Sale L12 Liverpool new homes for sale L12 new homes for sale Flats for sale Liverpool Flats To Rent Liverpool Flats for sale L12 Flats to Rent L12 Liverpool estate agents L12 estate agents



.png)











