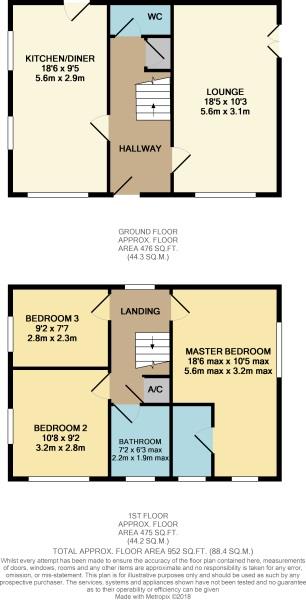3 Bedrooms Detached house for sale in Kerridge Drive, Warrington, Warrington WA1 | £ 200,000
Overview
| Price: | £ 200,000 |
|---|---|
| Contract type: | For Sale |
| Type: | Detached house |
| County: | Cheshire |
| Town: | Warrington |
| Postcode: | WA1 |
| Address: | Kerridge Drive, Warrington, Warrington WA1 |
| Bathrooms: | 2 |
| Bedrooms: | 3 |
Property Description
Located on the ever popular, desirable development of Riverside Point, to the East of the Town Centre, this impressive double fronted detached house occupies a generous corner position and offers well balanced accommodation throughout, which we would highly recommend an early internal inspection in order to appreciate what is on offer here.
Having a gas central heating system complemented by double glazing, the accommodation is arranged over two floor, briefly as follows:- Welcoming entrance hallway with stairs leading to the first floor, cloakroom, lounge leading onto the good size garden, fitted kitchen/dining area. To the first floor off the landing is a master bedroom with en suite, two further bedrooms and a main family bathroom. Externally is a garage with driveway and good sized gardens.
Entrance Hall (4.62m (15'2") x 1.83m (6'0"))
Double glazed obscure front door, radiator, laminate flooring, stairs to first floor, understairs storage cupboard.
Cloakroom (1.85m (6'1") x 0.89m (2'11"))
Double glazed obscure window to rear, laminate flooring, white WC, wash hand basin, heated towel rail.
Lounge (5.64m (18'6") x 3.10m (10'2"))
Double glazed window to front, two radiators, double glazed French doors to side, laminate flooring.
Kitchen/Dining Area (5.69m (18'8") x 2.87m (9'5"))
Double glazed window to front, two double glazed windows to side, radiator, obscure double glazed door to rear, fitted with one and a half bowl sink unit with range of wall and base units, plumbing for dishwasher and washing machine, gas point, concealed wall mounted gas central heating boiler, ceiling lights.
First Floor Landing
With double glazed window to rear, radiator, storage cupboard, loft access point - access gained via loft ladder - the loft area is boarded and has light connected.
Bedroom One (5.64m (18'6") x 3.20m (10'6"))
Double glazed windows to front and side, two radiators.
En Suite (1.19m (3'11") x 2.18m (7'2"))
Double glazed window to front, part tiled and having white double step in shower cubicle, pedestal wash hand basin, WC, heated towel rail.
Bedroom Two (3.28m (10'9") x 2.77m (9'1"))
Double glazed windows to front and side, radiator.
Bedroom Three (2.79m (9'2") x 2.31m (7'7"))
Double glazed window to side, radiator.
Bathroom (2.16m (7'1") x 1.88m (6'2"))
Double glazed obscure window to front, part tiled and having white panel bath with shower attachment, pedestal wash hand basin, WC, heated towel rail.
Outside
To the side is a large lawned and fenced garden, patio area, timber shed, blossom tree. To the rear is a pathway providing access to the front/rear. There is a lawned front and side garden. There is a separate single garage 16'7 x 7'5 with up and over door which is approached by a tarmacadam driveway to several vehicles.
Note
All measurements are approximate. No appliances or central heating systems referred to within these particulars have been tested and therefore their working order cannot be verified. Floor plans are for guide purposes only and all dimensions are approximate.
Property Location
Similar Properties
Detached house For Sale Warrington Detached house For Sale WA1 Warrington new homes for sale WA1 new homes for sale Flats for sale Warrington Flats To Rent Warrington Flats for sale WA1 Flats to Rent WA1 Warrington estate agents WA1 estate agents



.png)







