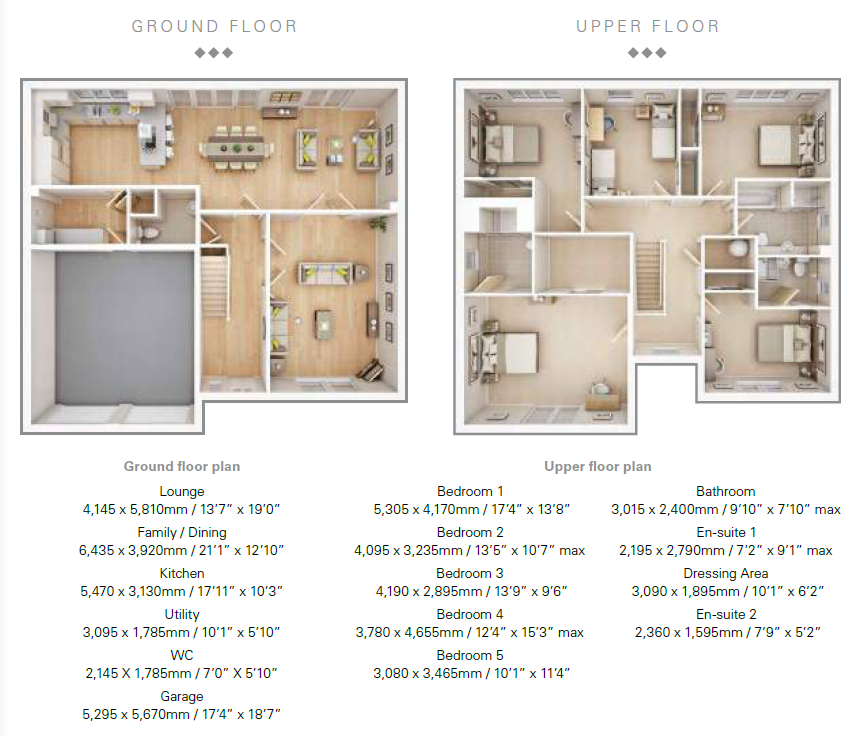5 Bedrooms Detached house for sale in Kessington Gate, Bearsden, East Dunbartonshire G61 | £ 599,995
Overview
| Price: | £ 599,995 |
|---|---|
| Contract type: | For Sale |
| Type: | Detached house |
| County: | Glasgow |
| Town: | Glasgow |
| Postcode: | G61 |
| Address: | Kessington Gate, Bearsden, East Dunbartonshire G61 |
| Bathrooms: | 4 |
| Bedrooms: | 5 |
Property Description
Attractive LBTT contribution available.
Kessington Gate is regarded as one of the flagship developments by Balfour Beatty Homes formed around a lovely, central green and bordered on three sides by open fields and countryside. Plot 48 is a truly stunning version of the five bedroom, detached “Crathes” style benefitting from south-facing gardens backing on to the tree-lined boundary and countryside beyond. This intimate development lies on the fringes of the highly sought after Kessington district of Bearsden, a popular choice of many aspiring families wishing the convenience of nearby shops, restaurants and supermarkets available within Kessington itself and also at nearby Bearsden Cross. The area is also renowned for its’ excellent local schooling at all levels and for those wishing private school education, the Junior School campuses of the High School of Glasgow and the Glasgow Academy can be found on Ledcameroch Road, Bearsden and Mugdock Road, Milngavie, respectively. The area also caters for almost every sporting and leisure pursuit including a choice of sports centre, a number of golf clubs including the exclusive Glasgow Golf Club located just under a mile from the development, Bearsden Ski Club, West of Scotland Rugby Club as well as a number of nearby parks and beauty spots including Kilmardinny Loch and nearby Mugdock Country Park.
The “Crathes” is a luxurious, five bedroom, family home and the impressive proportions and uncompromising specification are immediately evident on entering the hallway where beautiful French doors open to the lounge which is flooded in natural light by two windows at the far end overlooking the central, lawned courtyard garden area. Further French doors then access what is unquestionably the heart of the home in the form of one entire living space of 40ft in length along the rear of the property. Essentially three rooms in one, the fully fitted kitchen continues to the breakfast bar beyond which is the dining room and then sitting area which together, enjoy several windows and two sets of French doors to the garden.
There is a fully fitted utility room featuring a door to the garden and one, to the double, integral garage and a WC completes the ground floor. Upstairs, are five well-sized bedrooms, the impressive master suite features French doors to a Juliette balcony, a large, walk-in dressing room and impressive en-suite with his and hers sinks. Bedroom two benefits from a further en-suite shower room, all bedrooms contain fitted wardrobes and lastly, the beautifully tiled family bathroom with four piece suite including a separate shower enclosure. EPC - Band B
Property Location
Similar Properties
Detached house For Sale Glasgow Detached house For Sale G61 Glasgow new homes for sale G61 new homes for sale Flats for sale Glasgow Flats To Rent Glasgow Flats for sale G61 Flats to Rent G61 Glasgow estate agents G61 estate agents



.png)











