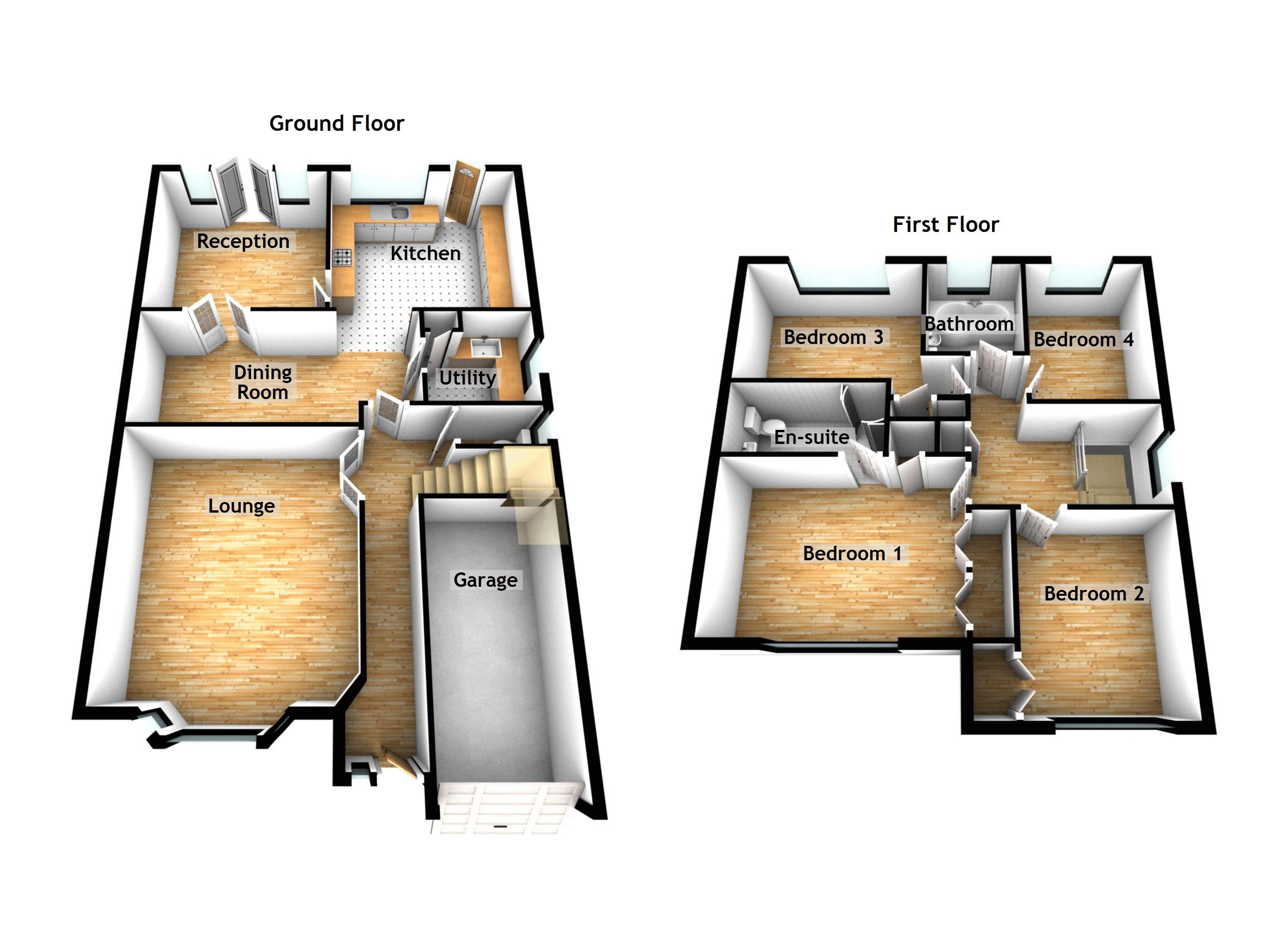4 Bedrooms Detached house for sale in Kestrel Road, Waltham Abbey EN9 | £ 600,000
Overview
| Price: | £ 600,000 |
|---|---|
| Contract type: | For Sale |
| Type: | Detached house |
| County: | Essex |
| Town: | Waltham Abbey |
| Postcode: | EN9 |
| Address: | Kestrel Road, Waltham Abbey EN9 |
| Bathrooms: | 3 |
| Bedrooms: | 4 |
Property Description
A substantial four bedroom detached house located on the prestigious Abbeyfields development. This heavily extended home is presented to a high standard and features three reception rooms, utility room, en suite to master bedroom and a downstairs cloakroom. With a square area approaching 1700 square feet this exceptional property should be viewed to fully appreciate.
Kestrel Road can be found just off Farthingale Lane. Abbeyfields is a modern, attractive development and enjoys easy access to the M25 and motorway network. A paved hard standing to the front provides off street parking for multiple vehicles and access to the integral garage with its up and over door.
Once inside, it is clear that the current owners have maintained the property to a high standard. The lengthy, neutrally decorated hallway incorporates the stairs ascending to the first floor, access to the lounge and dining room and a downstairs cloakroom. The lounge is an elegant room with a bay window allowing plenty of light into the room and a feature fireplace as its focal point. The extended part of the house can be found towards the rear. It has been cleverly designed to allow for a large kitchen that is open plan to the dining room, ideal for entertaining. A third reception area, currently used as a home office allows access to the garden via patio doors.
The kitchen is well appointed with granite work surfaces, base and wall mounted units spanning four walls. Appliances are integrated into the units and the room is finished with ceramic tiling to the floor.
Upstairs, all four double bedrooms are accessed from the landing along with the family bathroom which consists of a ‘p’ shaped shower bath with glass screen. The WC and hand basin are integrated into a bespoke vanity unit. The master bedroom benefits from inbuilt wardrobes as well as fully fitted en-suite shower room.
Externally, the rear garden is mainly laid lawn with a paved patio area directly adjacent to the rear of the property. The garden is bordered by timber fencing, brick built wall and mature shrubs.
Property Location
Similar Properties
Detached house For Sale Waltham Abbey Detached house For Sale EN9 Waltham Abbey new homes for sale EN9 new homes for sale Flats for sale Waltham Abbey Flats To Rent Waltham Abbey Flats for sale EN9 Flats to Rent EN9 Waltham Abbey estate agents EN9 estate agents



.png)




