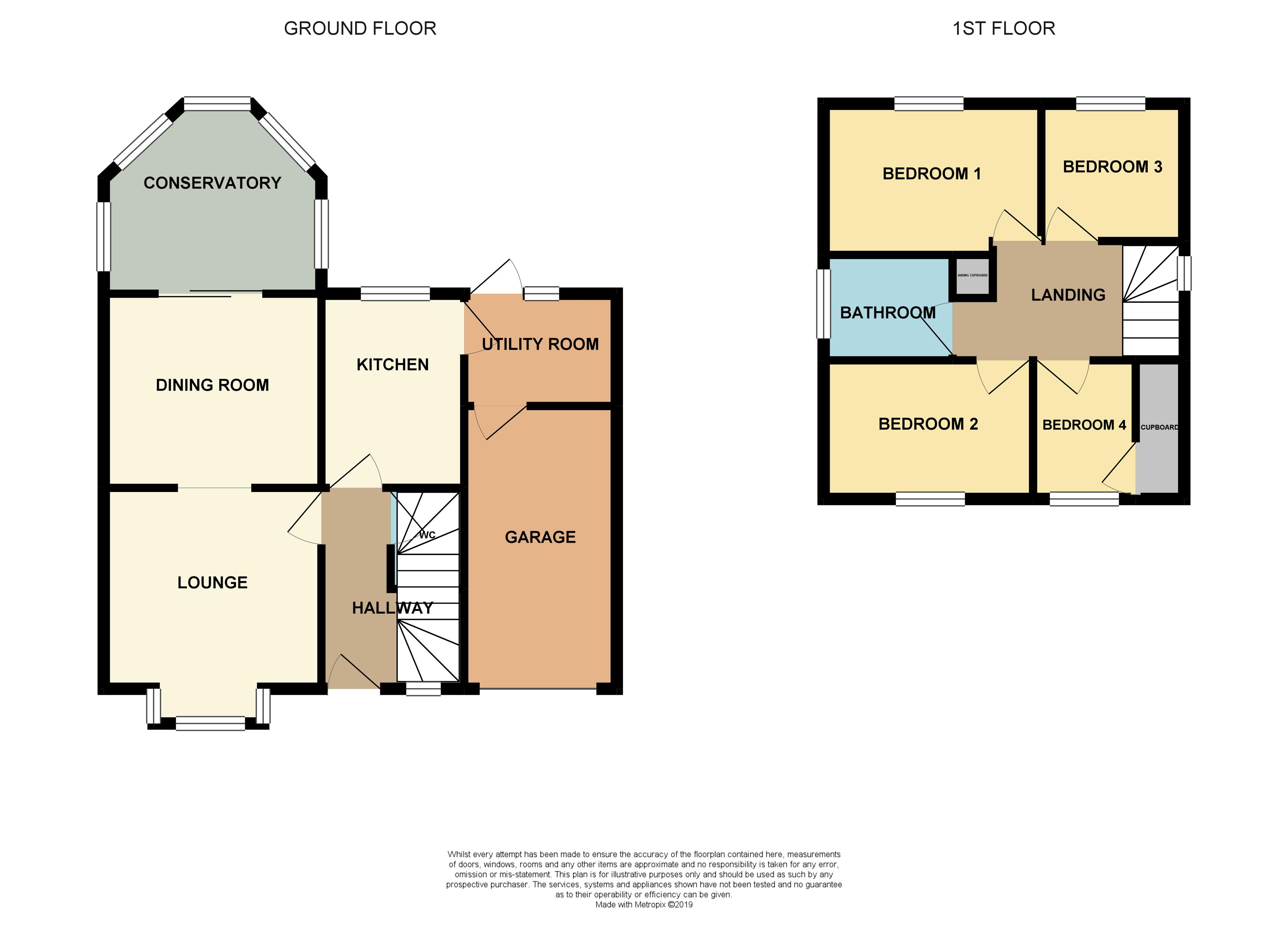4 Bedrooms Detached house for sale in Kettering Road North, Abington, Northampton NN3 | £ 325,000
Overview
| Price: | £ 325,000 |
|---|---|
| Contract type: | For Sale |
| Type: | Detached house |
| County: | Northamptonshire |
| Town: | Northampton |
| Postcode: | NN3 |
| Address: | Kettering Road North, Abington, Northampton NN3 |
| Bathrooms: | 2 |
| Bedrooms: | 4 |
Property Description
Enter via:
UPVC front door into:
Hallway: Base of stairs, door to WC, single panel radiator and doors to:
Lounge 13'7" x 12‘ 3" UPVC double glazed bay window overlooking front garden with double panel radiator below, feature fireplace with marble hearth and timber surround, opening to:
Dining room: 10'9" x 10’7" Single panel radiator, serving hatch from kitchen, floor-to-ceiling aluminium double glazed patio doors to conservatory.
Kitchen 11'5" x 9‘8" with a range of wall mounted and base level units, marble effect worktop with circular single bowl stainless steel sink and matching drainer, four burner gas hob with extractor over, integrated electric fan assisted oven, integrated microwave, integrated dishwasher, double panel radiator, breakfast bar area, UPVC double glazed window overlooking rear garden, tiled to water sensitive areas, door to:
Utility room: 7'4" x 7‘5" with base level units, plumbing for automatic washing machine, marble effect worktop with single bowl circular stainless steel sink, wall mounted boiler, UPVC double glazed door to rear garden, door to:
Garage: 16'1" x 8‘ Obscure UPVC double glazed window to side aspect, obscure UPVC double glazed door to side aspect, with power, light, single panel radiator, carpet, plastered walls and ceiling, loft access.
WC: Low level WC, circular ceramic sink set into vanity unit, single panel radiator, tiled to water sensitive areas.
First floor
Landing: Loft access, obscure UPVC double glazed window to side aspect, door to airing cupboard and doors to:
Bedroom 1: 13'6'x 8‘5" UPVC double glazed window overlooking rear garden and single panel radiator below.
Bedroom 2: 10 '8" x 8‘ 10 UPVC double glazed window to front aspect with single panel radiator below.
Bedroom 3: 10'5" x 6‘ 9" UPVC double glazed window overlooking rear garden with single panel radiator below.
Bedroom 4: 9'8" max x 6' UPVC double glazed window to front aspect and a single panel radiator below.
Bathroom: Comprising low-level WC, pedestal mounted hand wash basin, panelled bath with shower over and glass shower screen, heated towel rail, obscure UPVC double glazed window to side aspect, tiled to water sensitive areas.
Front garden: Driveway for multiple vehicles, mostly laid to lawn, lawn area wrapping around side of property and enclosed by mature hedges.
Rear garden: Mostly laid to lawn with patio area, deck area, enclosed by timber panel fencing and brick walls.
Property Location
Similar Properties
Detached house For Sale Northampton Detached house For Sale NN3 Northampton new homes for sale NN3 new homes for sale Flats for sale Northampton Flats To Rent Northampton Flats for sale NN3 Flats to Rent NN3 Northampton estate agents NN3 estate agents



.png)











