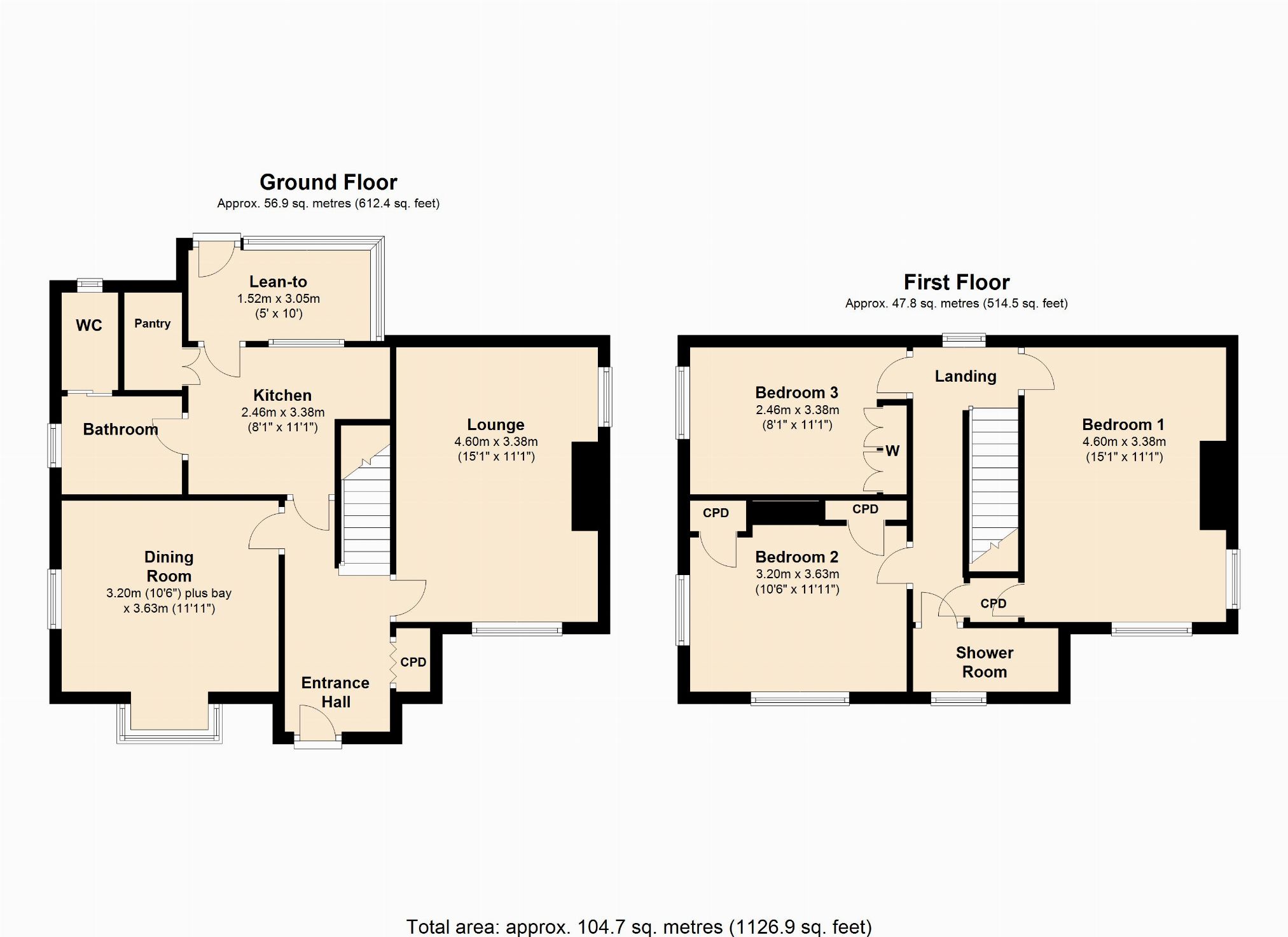3 Bedrooms Detached house for sale in Kettering Road, Walgrave, Northampton NN6 | £ 280,000
Overview
| Price: | £ 280,000 |
|---|---|
| Contract type: | For Sale |
| Type: | Detached house |
| County: | Northamptonshire |
| Town: | Northampton |
| Postcode: | NN6 |
| Address: | Kettering Road, Walgrave, Northampton NN6 |
| Bathrooms: | 0 |
| Bedrooms: | 3 |
Property Description
Jackson Grundy are delighted to offer for sale this rarely available 1920s period detached home located in the idyllic village of Walgrave. This handsome property offers the buyer the opportunity of modernising throughout to create an impressive family home in this ever desirable area. The accommodation is set over two floors and comprises entrance hall with parquet flooring, good sized separate reception rooms, both with dual aspect windows allowing lots of natural light, kitchen, pantry, UPVC double glazed lean-to, bathroom and WC to the ground floor. On the first floor are three double bedrooms and a shower room. Externally there is off road parking for two to three vehicles, and pleasant gardens to the remaining three sides wrapping round this charming home. EPC: E
Local area information
The village of Walgrave sits between the A43 and A508 main roads, both of which give access to the A14 and in turn to the M1 and M6 at Catthorpe interchange. Due north of Pitsford Reservoir which offers sailing, fishing and walking activities, the village itself has a public house, primary school, village hall and pocket park as well as supporting a variety of clubs and societies including Walgrave Amber fc, one of the oldest football teams in Northamptonshire. Local grocery provisions and other services can be accessed in the nearby villages of Brixworth (5 miles) or Mawsley (3 miles) with the nearest high street shopping and local authority provisions being available in Kettering town centre just over 6 miles away. Kettering also has a mainline train station with services to London St Pancras International and Nottingham.
The accommodation comprises
entrance hall
Entrance door with obscure glass panels. Obscure window to front elevation. Radiator. Parquet flooring. Staircase rising to first floor landing. Doors to kitchen, dining room and lounge.
Lounge 4.60m (15'1) x 3.38m (11'1)
Secondary glazed window to side elevation. Radiator. Feature electric fire with stone hearth and surround. Television and telephone points. Picture rail. Double glazed door leading to rear garden.
Dining room 3.20m (10'6)plus bay x 3.38m (11'1)
Double glazed box bay window to front elevation and secondary glazed window to side elevation. Radiator. Gas fire. Telephone point.
Kitchen 2.46m (8'1) x 3.38m (11'1)
Window to rear elevation. A range of wall mounted and base level cupboards and drawers with work surfaces over. Stainless steel sink and double drainer. Space for freestanding cooker. Space for freestanding fridge and freezer. Wall mounted boiler. Door to pantry. Doors to lean-to and bathroom.
Bathroom
Obscure glazed window to side elevation. Radiator. A white suite comprising pedestal wash hand basin and panelled bath. Sliding door to WC.
WC
Obscure glazed window to rear elevation. Low level WC.
Lean-to 1.52m (5) x 3.05m (10)
Of UPVC double glazed construction on a brick built base. Power and light connected.
First floor landing
Secondary glazed window to rear elevation. Storage cupboard with access to loft space. Doors to bedrooms and shower room.
Bedroom one 4.60m (15'1) x 3.38m (11'1)
Windows to front and side elevations. Radiator. Television point. Picture rail
bedroom two 3.20m (10'6) x 3.63m (11'11)
Windows to front and side elevations. Radiator. Built in wardrobe and storage shelving.
Bedroom three 2.46m (8'1) x 3.38m (11'1)
Secondary glazed window to side elevation. Radiator. Airing cupboard housing hot water cylinder. Built in drawers and storage.
Shower room
Obscure glazed window to front elevation. Radiator. Suite comprising shower cubicle, pedestal wash hand basin and low level WC. Storage cupboard. Tiling to splash back areas.
Outside
gardens
The gardens at West View wrap around three sides of the property and offer a well tended lawn with stocked borders, a mature cherry tree, private patio seating area and gated access to the front and side where there is a driveway providing off road parking for two vehicles.
Draft details
At the time of print, these particulars are awaiting approval from the Vendor(s).
Agent's note(S)
The heating and electrical systems have not been tested by the selling agent jackson grundy.
Viewings
By appointment only through the agents jackson grundy – open seven days a week.
Financial advice
We offer free independent advice on arranging your mortgage. Please call our Consultant on . Written quotations available on request. “your home may be repossessed if you do not keep up repayments on A mortgage or any other debt secured on it”.
Property Location
Similar Properties
Detached house For Sale Northampton Detached house For Sale NN6 Northampton new homes for sale NN6 new homes for sale Flats for sale Northampton Flats To Rent Northampton Flats for sale NN6 Flats to Rent NN6 Northampton estate agents NN6 estate agents



.png)











