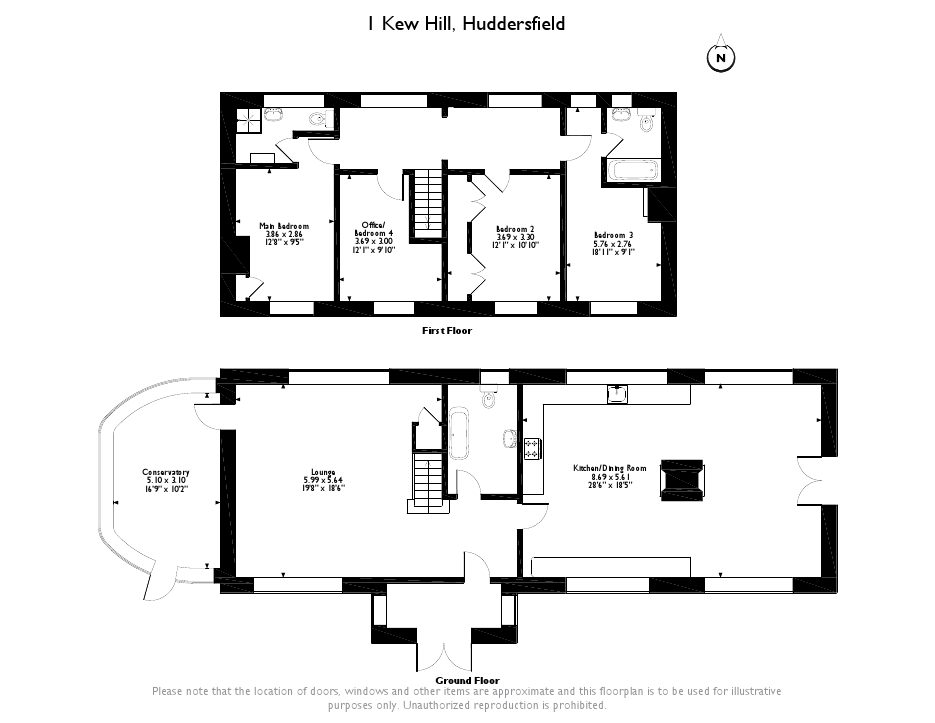4 Bedrooms Detached house for sale in Kew Hill, Huddersfield HD3 | £ 550,000
Overview
| Price: | £ 550,000 |
|---|---|
| Contract type: | For Sale |
| Type: | Detached house |
| County: | West Yorkshire |
| Town: | Huddersfield |
| Postcode: | HD3 |
| Address: | Kew Hill, Huddersfield HD3 |
| Bathrooms: | 2 |
| Bedrooms: | 4 |
Property Description
Housesimple are very excited to bring to the market this stunning and substantial detached Grade II listed cottage set in approximately one and a half acres of beautifully kept gardens in a remote, countryside location. Having four double bedrooms it makes this the ideal property for a growing family with a great number of gardens. Whilst this property is nestled away in its private rural location and benefitting countryside views for as far as the eye can see, it is only a short distance away from the M62 motorway which is great for anyone needing to commute. The cottage has been completed to an extremely high standard but retaining much of its original character, creating a great balance. Viewings are highly recommended to appreciate the standard of this wonderful home.
Ground floor
Entrance
The front door opens to the porch which offers a useful space and a further door leads to the entrance hallway. From here doors open to the dining kitchen and downstairs bathroom with access also to the living room, stairs lead to the first floor.
Dining Kitchen
30' 3" x 19' (9.22m x 5.79m)
A large open plan dining kitchen which is divided by a double-sided multi-fuel stove. This matches the other character features including the mullion windows and exposed beams. Stunning countryside views can also be found.
Kitchen
A farmhouse style kitchen in keeping with the cottage and its character with a marble work surface and German oak flooring. It comprises a range of wall and base units and benefits from integrated appliances including; washing machine, dryer, dishwasher and Rangemaster electric double oven with a six ring gas hob and extractor hood over. There is also space for a large fridge freezer.
Dining Room
An extremely spacious dining area with side aspect patio doors opening to an outside decked area which leads out to the lawned garden.
Family Bathroom
10' 7" x 6' 5" (3.23m x 1.96m)
This modern and stylish family bathroom suite is located on the ground floor and comprises of a "claw foot" bath, low flush WC, pedestal wash basin and heated towel rail. Obscured rear aspect window and part-exposed stone wall.
Living Room
19' 7" x 18' 5" (5.97m x 5.61m) Max.
A lovely and cosy reception room offering plenty of character from the exposed stone walls, mullion windows and oak beams. This large living space also benefits from having a gas fire with a floor to ceiling natural stone fireplace and timber mantel.
A door opens to the conservatory.
Conservatory
Located off the living room, at the side of the property, this is a great room which is perfect for sitting and enjoying the surrounding garden views. An external door provides access to the front of the property.
First floor
Landing
A spacious landing offering plenty of natural light from the mullion windows where the far-reaching countryside views can be enjoyed. Doors open to the four double bedrooms.
Master Bedroom
12' 6" x 8' 2" (3.81m x 2.49m)
A good sized double bedroom with large fitted wardrobes and exposed brick wall adding to the tremendous amount of character.
Master en- suite
The master en suite comprises a pedestal wash basin, shower cubicle with glass screen and a low flush WC. Part-obscured rear aspect window with views.
Bedroom Two
18' 6" x 9' (5.64m x 2.74m) Max. Including en suite.
Another double bedroom benefiting from an en suite. Front and rear aspect mullion windows.
En Suite
Comprises a bath with shower over, low flush WC and pedestal wash basin.
Bedroom Three
12' 4" x 10' 6" (3.76m x 3.20m)
A substantial double bedroom which has large fitted wardrobes and a front aspect mullion window.
Bedroom Four
12' 2" x 9' 10" (3.71m x 3.00m)
This is another double bedroom which is currently set out as a home office but would very comfortably fit a double bed. Also has from aspect mullion windows.
Outside
Outside and Garden
You enter the property via a large sweeping driveway lined with many mature trees and to the front of the property is a great amount of off-road parking. The large single detached garage also offers further parking if required.
The garden has different sections of lawned, decked and patio areas and the property would be ideal for an avid gardener with the potential and space to grow veg. There is also a range of wooden outbuildings, one of which could be used as a summer house or also offers to potential to run a business from home. The far-reaching views can be seen from the garden through the trees.
Property Location
Similar Properties
Detached house For Sale Huddersfield Detached house For Sale HD3 Huddersfield new homes for sale HD3 new homes for sale Flats for sale Huddersfield Flats To Rent Huddersfield Flats for sale HD3 Flats to Rent HD3 Huddersfield estate agents HD3 estate agents



.png)











