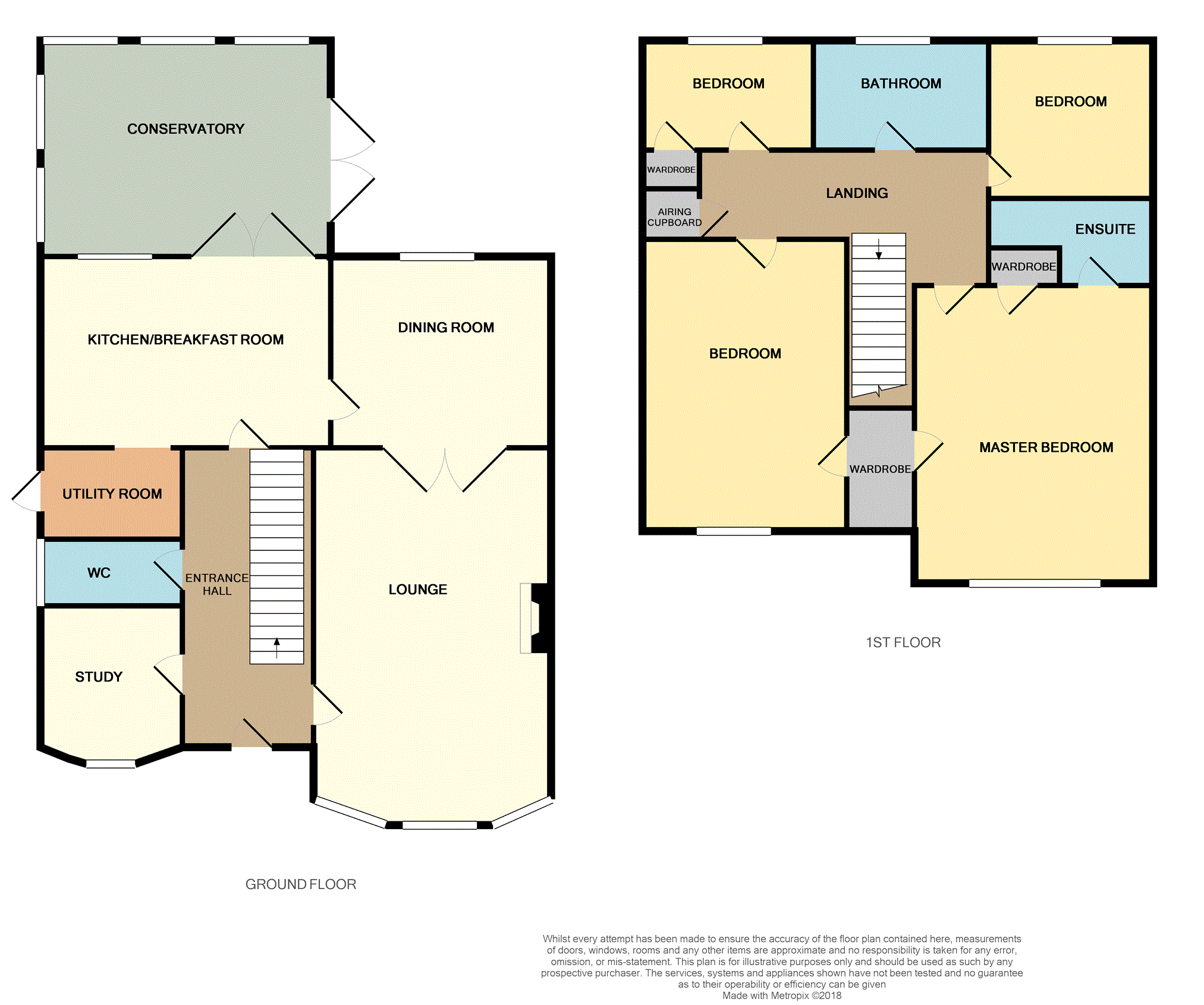4 Bedrooms Detached house for sale in Kew House Drive, Southport PR8 | £ 315,000
Overview
| Price: | £ 315,000 |
|---|---|
| Contract type: | For Sale |
| Type: | Detached house |
| County: | Merseyside |
| Town: | Southport |
| Postcode: | PR8 |
| Address: | Kew House Drive, Southport PR8 |
| Bathrooms: | 1 |
| Bedrooms: | 4 |
Property Description
*****immaculately presented***** detached four bedroom house in quiet cul-de-sac location with open views to the rear. This house is located on a substantial plot offering space and peace with the rear garden being South West facing.
The property is modern, has been tastefully decorated and has a large conservatory adding to the large well proportioned space already on offer.
The property comprises of:-
Entrance porch and hallway, study, downstairs WC, kitchen diner, utility room, conservatory, dining room and lounge. Upstairs there are four bedrooms, the master has an en-suite and there is a family bathroom.
The property occupies a large plot complete with detached double garage large driveway and gardens to the front, side and rear.
The rear garden is beautifully maintained with a decked area and open views. This really is one not to be missed!
Please book your viewing today by visiting
Lounge
21'1 x 13'0
Front lounge with feature fireplace and fire, doors lead you through to dining room. Double glazed with radiator and large bay overlooking the front garden.
Dining Room
9'10 x 9'8
Double glazed, radiator, doors through to lounge, with separate door through to the Kitchen / Breakfast room.
Kitchen/Diner
16'7 x 9'10
Fitted kitchen with neff integrated appliances including fridge, freezer, gas hob, electric oven, extractor fan & Dishwasher. Tiled floor, Double glazed, radiator. Access to utility room & Conservatory.
Conservatory
17'7 x 13'4
Double doors leading out to decked area of rear garden.
Study
7'6 x 6'8 (9'2 into bay)
Double glazed, radiator with bay feature window overlooking front garden & built in units.
Downstairs Cloakroom
7'7 x 3'0
Downstairs WC with toilet and sink, double glazed, radiator.
Utility Room
4'2 x 7'5
Plumbing for washing machine and drier, complete with units top and bottom, door leading out to side of the property.
Master Bedroom
12'2 x 13'4
Front facing with 2 built in double wardrobes each with hanging space top & bottom. Double glazed, radiator. En-suite shower room.
Master En-Suite
10'2 x 6'0
Part tiled, large walk in shower, toilet and sink. Double glazed, radiator.
Bedroom Two
14'3 x 9'6
Front facing with built in double wardrobe with hanging space top & Bottom, double glazed, radiator.
Bedroom Three
10'11 x 9'7
Delightful South West facing room with French doors onto a Juliette balcony overlooking rear garden and open field views. Double glazed, radiator.
Bedroom Four
8'11 x 8'2
Rear facing with lovely open field views, built in wardrobe, double glazed, radiator.
Bathroom
7'3 x 7'9
Part tiled with bath, toilet and sink, double glazed, radiator.
Double Garage
18'2 x 17'9
Up and over doors with internal electric power & lighting, door to side for additional access.
Property Location
Similar Properties
Detached house For Sale Southport Detached house For Sale PR8 Southport new homes for sale PR8 new homes for sale Flats for sale Southport Flats To Rent Southport Flats for sale PR8 Flats to Rent PR8 Southport estate agents PR8 estate agents



.png)











