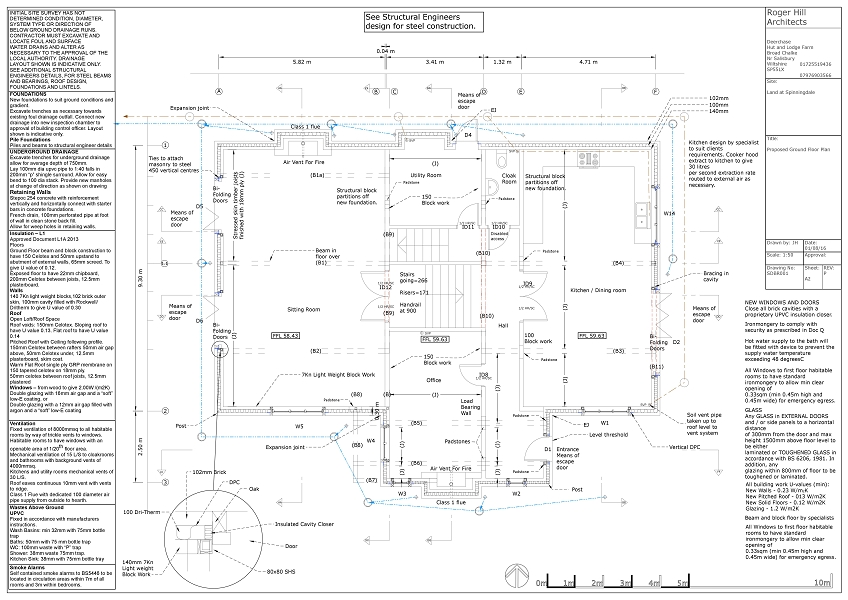5 Bedrooms Detached house for sale in Keymer Road, Burgess Hill, West Sussex. RH15 | £ 1,195,000
Overview
| Price: | £ 1,195,000 |
|---|---|
| Contract type: | For Sale |
| Type: | Detached house |
| County: | West Sussex |
| Town: | Burgess Hill |
| Postcode: | RH15 |
| Address: | Keymer Road, Burgess Hill, West Sussex. RH15 |
| Bathrooms: | 5 |
| Bedrooms: | 5 |
Property Description
Zoom995 are delighted to offer for sale this brand new bespoke five bedroom detached family home located within the sought after town of Burgess Hill. Approached via electric gates the property is set well back and nestled in a secluded corner plot. From the outside the property may not seem that large but upon entering property you will be amazed by the size of the rooms and the accommodation provided which is spread across no less than five floors. In brief the accommodation comprises of a large entrance hall, fully equipped Italian designed kitchen/breakfast room, dining room, a superb Drawing room with bi-folding door to the rear, utility room and WC. On the upper floors are five large double bedrooms with four boasting En suites there is also a beautiful family bathroom. The master suite includes a walk in dressing room and en suite with his and hers vanity units.
Outside the property is a good sized rear garden and a driveway which leads to the detached double garage. Further benefits include gas central heating, double glazed windows, under floor heating throughout the ground floor, Cat 6 wiring throughout, Sonos media system installed to principle rooms and a build zone structural warranty.
Located within a short walk to the town centre with its array of amenities including the mainline train station with links to both the South Coast and London. The property is also within walking distance to the renowned Independent Burgess Hill school for girls and sits in the catchments for other Ofsted rated schools within the area.
An internal viewing comes highly recommended to fully appreciate this deceptively large wonderful home in full.
Front Door
Opening to;
Entrance Hall
Tiled flooring, stairs to lower and upper floors, under floor heating, doors to;
Kitchen/Breakfast Room (29' 0" x 14' 4" or 8.83m x 4.37m)
Bespoke Italian kitchen equipped in a range of base and eye level units with granite work surfaces comprising an inset sink with mixer tap, Bosch double oven, double fridge/freezer, hob with extractor hood over, integrated dishwasher and wine cooler, windows to front and side, Bi-Fold doors to front patio, under floor heating.
Dining Room (16' 10" x 10' 2" or 5.13m x 3.09m)
Double aspect room, under floor heating, fireplace with wood burning stove.
Utility Room (10' 2" x 8' 4" or 3.09m x 2.54m)
Base and eye level units with stainless steel sink with draining board and mixer tap, cupboard housing boiler, space for white goods.
WC
Low flush WC, wash hand basin.
Drawing Room (29' 0" x 18' 3" or 8.85m x 5.57m)
Under floor heating, fireplace with wood burning stove, TV Point, window to side, bi-Fold doors opening to rear garden.
First Floor Landing
Stairs leading to upper floors, doors opening to;
Bedroom 3 (16' 1" x 11' 6" or 4.90m x 3.50m)
Window to rear, radiator, door to;
En Suite
Comprising a walk in shower with large rainfall shower head, low flush WC, wash hand basin, heated towel rail, tiled walls and floor, extractor fan.
Bedroom 4 (12' 7" x 11' 5" or 3.83m x 3.49m)
Window to rear, radiator, door to;
En Suite
Walk in shower with large rainfall shower head, low flush WC, wash hand basin, heated towel rail, tiled walls and floor, extractor fan.
Second Floor Landing
Stairs to upper floors, skylight, doors to;
Master Bedroom (19' 0" x 13' 3" or 5.79m x 4.03m)
Window to front, Velux window, radiator, walk in dressing room, cupboard, door to;
Master En Suite
Walk in shower with rainfall shower head, his and hers vanity units, low flush WC, heated towel rail, tiled flooring, part tiled walls, window to front.
Bedroom 2 (21' 5" x 11' 8" or 6.54m x 3.56m)
Window to rear, radiator, eaves storage, door to;
En Suite
Comprising a walk in shower with rainfall shower head, low flush WC, wash hand basin, heated towel rail, tiled walls, tiled flooring, extractor fan.
Bathroom
White suite comprising a bath tub, wash hand basin, low flush WC, heated towel tail, tiled walls, tiled floor.
Third Floor Landing
Door to;
Bedroom 5 (18' 9" x 18' 4" or 5.71m x 5.60m)
Velux window, two radiators.
Rear Garden
Fully enclosed with side access, patio area, area of lawn with plants and shrubs to borders.
Driveway
Approached via electric gates, leading down to the detached double garage.
Double Garage
With two electric roller doors, loft room above.
Property Location
Similar Properties
Detached house For Sale Burgess Hill Detached house For Sale RH15 Burgess Hill new homes for sale RH15 new homes for sale Flats for sale Burgess Hill Flats To Rent Burgess Hill Flats for sale RH15 Flats to Rent RH15 Burgess Hill estate agents RH15 estate agents



.png)










