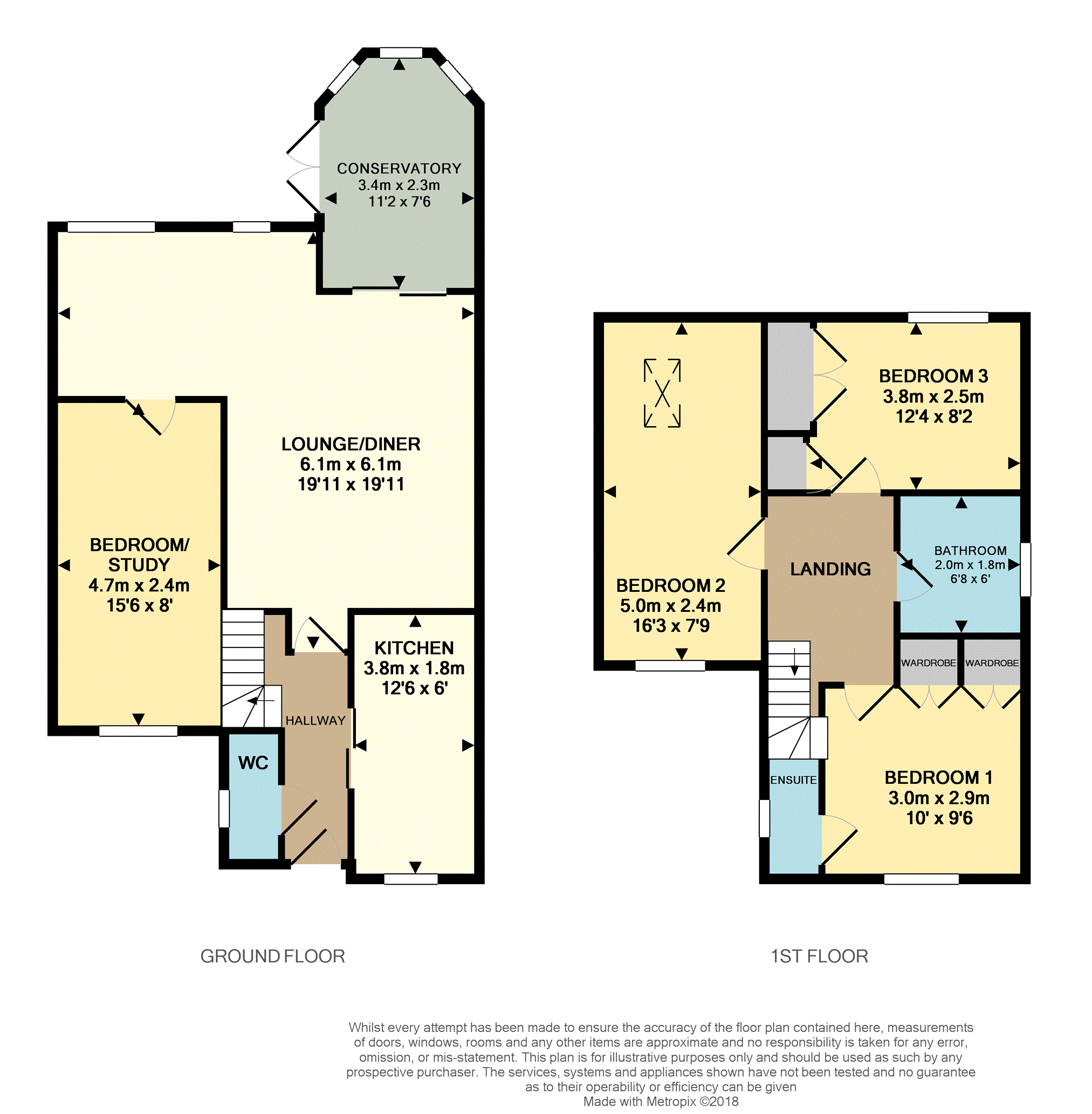3 Bedrooms Detached house for sale in Kidd Road, Chichester PO19 | £ 350,000
Overview
| Price: | £ 350,000 |
|---|---|
| Contract type: | For Sale |
| Type: | Detached house |
| County: | West Sussex |
| Town: | Chichester |
| Postcode: | PO19 |
| Address: | Kidd Road, Chichester PO19 |
| Bathrooms: | 1 |
| Bedrooms: | 3 |
Property Description
Detached house, close to hospital, town & university 3/4 bedroom detached home within walking distance of St Richards Hospital the Centre of Chichester and the University, offering adaptable accommodation with a garage conversion offering an additional room and a conservatory.
Internal accommodation has been improved by the present owners and offer a lounge with dining area, fitted kitchen, ground floor cloakroom, conservatory, ground floor office/bedroom 4,3 first floor bedrooms (master en-suite) and a re-fitted family bathroom.
There is also a gas fired central heating system, double glazing and cavity wall insulation.
Externally there is off road parking for 2 cars to the front and an enclosed rear garden.
Entrance
Covered entrance, double glazed front floor to entrance hall.
Entrance Hallway
Wood effect flooring, radiator, cloakroom.
Cloak Room
Low level WC, wall mounted basin with cupboard under, radiator, double glazed window side aspect.
Kitchen
12'6 x 6'
Single stainless steel sink unit with cupboard under and space/plumbing for washing machine. Range of wall and base units with roll edge work surfaces and tiled splashbacks. Built in oven and four ring gas hob with extractor over. Integrated dishwasher, space for fridge/freezer, cupboard concealing wall mounted gas fired boiler, double glazed window front aspect.
Lounge/Dining Room
Lounge area (15' x 12'7)
Two radiators, under stairs cupboard, wooden fire surround with fitted coal effect gas fire, double glazed sliding patio doors to conservatory.
Dining area (12'6 x 8'1)
Two double glazed windows overlooking the rear garden, radiator, door to office/bedroom 4.
Bedroom Four / Study
15'6 x 8'
Double gazed window front aspect, radiator.
Conservatory
11'2 x 7'6
Triple aspect double glazed windows overlooking the rear garden, double glazed French doors to rear garden, light and power connected. Tiled floor.
First Floor Landing
Hatch to loft.
Bedroom One
10'0 x 9'6
Double glazed window front aspect. Radiator. 2 double built in wardrobe cupboards. Door to en-suite.
En-Suite
Low level wc, vanity basin with cupboard under, shower cubicle with mixer shower, fully tiled walls, chrome ladder style towel radiator, extractor fan, double glazed window side aspect. Tiled floor.
Bedroom Two
16'3 x 7'9
Double glazed window front aspect and double glazed velux window rear aspect. 2 radiators. Eaves storage access. Hatch to loft area.
Bedroom Three
12'4 x 8'2
Double glazed window overlooking rear garden. Radiator. Built in airing cupboard housing water cylinder.
Bathroom
Having been re-fitted with suite comprising wc with concealed cistern, vanity basin with cupboard under, feature jacuzzi bath with central mixer tap and mixer shower over with folding screen, part tiled walls, chrome ladder style towel radiator, double glazed window side aspect, extractor fan.
Front Garden
Driveway with off road parking for 2 cars. Flower borders containing a variety of mature shrubs and plants.
Rear Garden
Access from conservatory and side to a patio area. Remainder laid to lawn with flower beds containing a variety of mature shrubs and plants. Wooden storage shed.
Property Location
Similar Properties
Detached house For Sale Chichester Detached house For Sale PO19 Chichester new homes for sale PO19 new homes for sale Flats for sale Chichester Flats To Rent Chichester Flats for sale PO19 Flats to Rent PO19 Chichester estate agents PO19 estate agents



.png)