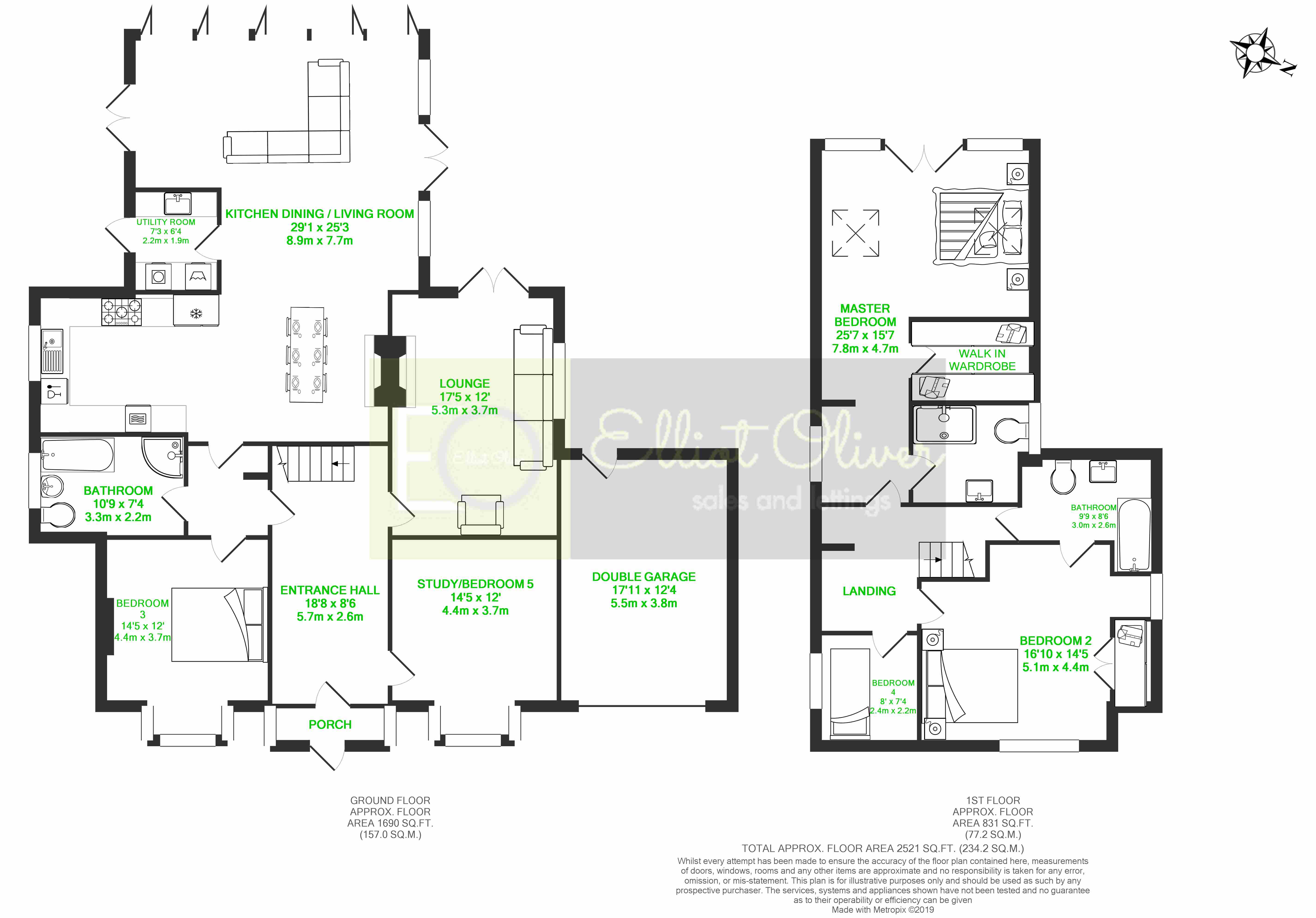4 Bedrooms Detached house for sale in Kidnappers Lane, Leckhampton, Cheltenham GL53 | £ 800,000
Overview
| Price: | £ 800,000 |
|---|---|
| Contract type: | For Sale |
| Type: | Detached house |
| County: | Gloucestershire |
| Town: | Cheltenham |
| Postcode: | GL53 |
| Address: | Kidnappers Lane, Leckhampton, Cheltenham GL53 |
| Bathrooms: | 3 |
| Bedrooms: | 4 |
Property Description
Large family home located on Kidnappers Lane in Leckhampton which offers easy access to Cheltenham, Gloucester, the A417 and M5. The property over looks open fields to the front. Accommodation comprises of four to five bedrooms with a stunning ensuite, walk in wardrobe and dressing room to the master bedroom, two separate family bathrooms, separate lounge, open plan kitchen/diner, large family room and a utility room. Outside it has a good size garden to the rear with a number of patio and decking areas. To the front is a driveway for a number of cars and a double garage. Further benefits include; double glazing, bi fold doors to the rear with built in blinds and gas fired central heating.
Porch
entrance hall Large entrance hall with original flooring. Stairs to first floor.
Lounge 12' 00" x 17' 05" (3.66m x 5.31m) Double glazed window to the side. Double glazed double patio doors opening on to the decking area. Original wooden board flooring. Radiator. Stone framed gas fire place.
Living room 17' 02" x 20' 11" (Max)(5.23m x 6.38m) Two Double glazed windows and double patio doors to the right hand side. Double glazed double patio doors to the left hand side. Double glazed bi fold doors to the rear.
Kitchen/diner 10' 10" x 25' 00" (3.3m x 7.62m) Double glazed window to the side. Tiled flooring. Radiator. Roll top work surface with splash back tiles. Range of wall and base units. Integrated cooker, hob, grill oven, oven and a dishwasher. Space for American fridge/freezer. Fire place. Large opening in to the Living Room.
Bedroom 3 12' 00" x 14' 05" (3.66m x 4.39m) Double glazed bay window to the front. Fire place. Radiator.
Study/bedroom 5 12' 00" x 14' 05" (3.66m x 4.39m) Double glazed bay window to the front. Original wooden board flooring. Radiator.
Utility room 06' 04" x 07' 03" (1.93m x 2.21m) Double glazed door to the side. Roll top work surfaces. Range of base units. Plumbing for washing machine and tumble dryer.
Downstairs bathroom Double glazed window to the side. Panel bath. Low level WC. Single shower cubicle.
Landing Velux sky light window to the side. Radiator.
Master bedroom 15' 07" x 25' 07" (4.75m x 7.8m) Two double glazed windows with blinds to the rear. Double glazed double doors with blinds to the rear with Juliet balcony. Two sky light windows. Door in to the walk in wardrobe. Dressing area.
Ensuite shower room Double shower unit. Low level WC. Pedestal wash hand basin. Double glazed window to the side.
Bedroom 2 14' 05" x 16' 10" (4.39m x 5.13m) Double glazed window to the front and side. Radiator. Door to the bathroom. Fitted double wardrobe.
Bedroom 4 07' 04" x 08' 00" (2.24m x 2.44m) Double glazed window to the side. Radiator.
Bathroom Corner bath. Low level WC. Sky light window to the side. Heated towel rail.
Property Location
Similar Properties
Detached house For Sale Cheltenham Detached house For Sale GL53 Cheltenham new homes for sale GL53 new homes for sale Flats for sale Cheltenham Flats To Rent Cheltenham Flats for sale GL53 Flats to Rent GL53 Cheltenham estate agents GL53 estate agents



.png)











