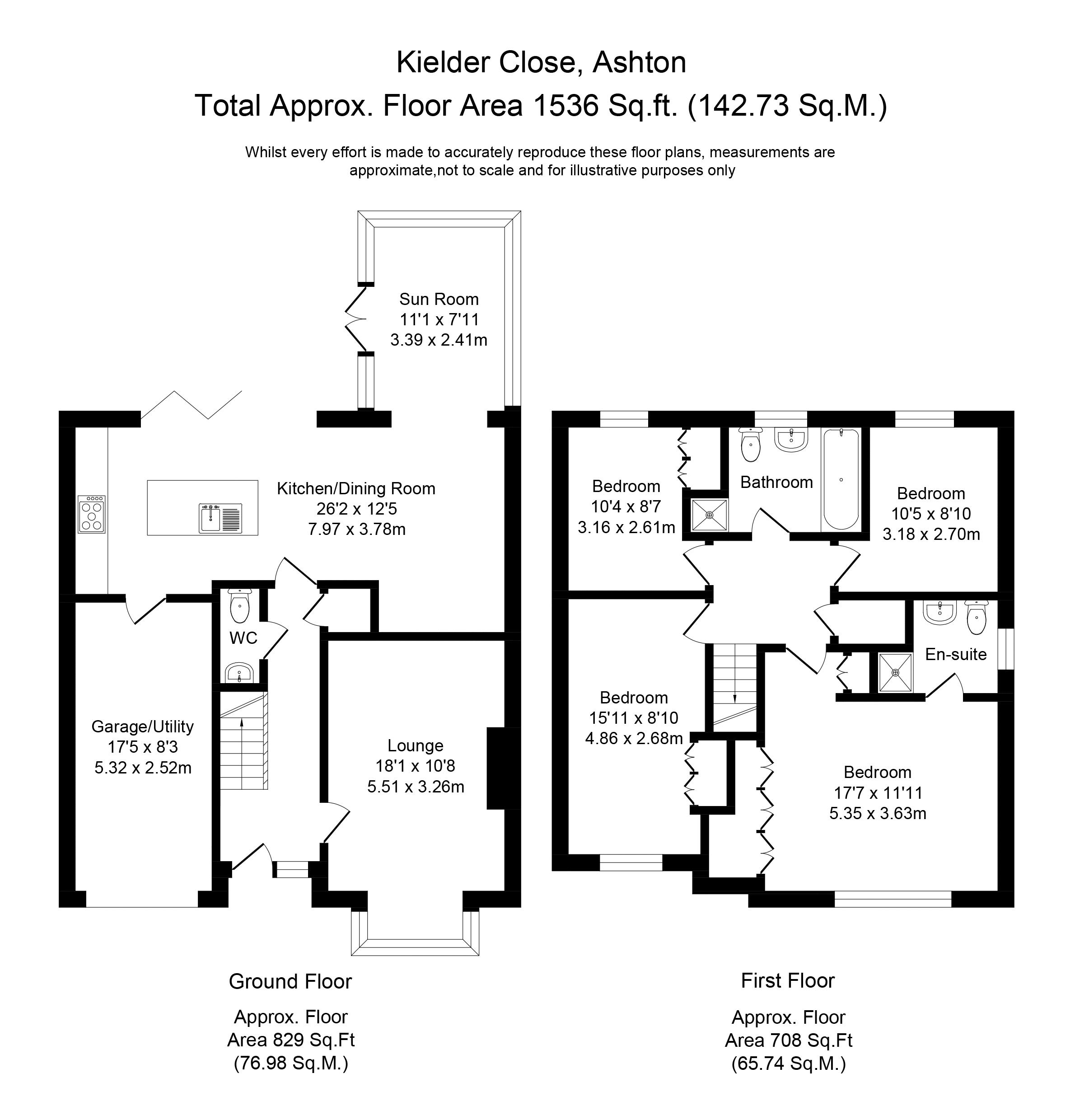4 Bedrooms Detached house for sale in Kielder Close, Ashton-In-Makerfield, Wigan WN4 | £ 340,000
Overview
| Price: | £ 340,000 |
|---|---|
| Contract type: | For Sale |
| Type: | Detached house |
| County: | Greater Manchester |
| Town: | Wigan |
| Postcode: | WN4 |
| Address: | Kielder Close, Ashton-In-Makerfield, Wigan WN4 |
| Bathrooms: | 2 |
| Bedrooms: | 4 |
Property Description
On entering this fabulous four bed modern detached residence, one would be forgiven for believing they had just stepped into a show home, its pristine interior and landscaped gardens being presented to the highest of standards, creating a simply beautiful home in which one just needs to move in their furniture and then relax. The property is located in the popular location of Ashton-in-Makerfield, which in itself has much to offer, including a diverse range of shops, highly regarded schools and eclectic restaurants, as well as the famed Haydock Park Racecourse close by. If one does need to travel further afield, however, the nearby M6 motorway ensures major commercial centres such as Manchester and Liverpool are within an easy commute.
One enters the property via a storm porch leading into the welcoming reception hall, with the staircase to the first floor and convenient cloakroom/WC and is immediately greeted by a warm and inviting ambiance which pervades throughout the 1,536 square feet of accommodation. The wooden flooring extends throughout the ground floor, linking the well-proportioned spaces perfectly, as one proceeds into the spacious 18’ lounge which exudes a wonderfully warm and cosy atmosphere, provided in no small part by the attractive feature fireplace with its wooden carved surround and inset log-effect living flame gas fire. Lead through to the kitchen/dining room which has very tasteful decor, providing a perfect space for those family gatherings or perhaps the occasional dinner party when one has the urge to entertain, The breakfast bar can accommodate more informal dining, like those hectic week day mornings when one just has time for a quick bite to eat before the school run. The kitchen, fitted with a comprehensive range of wall and base units with contrasting work surfaces and equipped with a range of integrated appliances, including electric oven, gas hob and extractor canopy, is beautifully appointed, whilst nice touches such as a inset spotlighting and bifold doors to compliment the smart look. With door leading into the garage and utility room. However, the bonus of this fine home has to be the conservatory, a marvellous addition to the existing accommodation by our clients, providing a sumptuous retreat where one can relax away the stresses of the day whilst admiring the delightful rear garden.
To the first floor, one discovers the four good-sized bedrooms, three of which have built-in storage, whilst the master bedroom boasts a contemporary en-suite shower room. The main family bathroom completes the accommodation, fitted with a four-piece suite in classic white, comprising of wash hand basin, WC and panelled bath with separate shower cubicle.
Externally, off-road parking is provided on the double-width driveway and leads to the integral single garage, To the garden to the rear is perfect for every need and very easy to maintain.
Property Location
Similar Properties
Detached house For Sale Wigan Detached house For Sale WN4 Wigan new homes for sale WN4 new homes for sale Flats for sale Wigan Flats To Rent Wigan Flats for sale WN4 Flats to Rent WN4 Wigan estate agents WN4 estate agents



.png)











