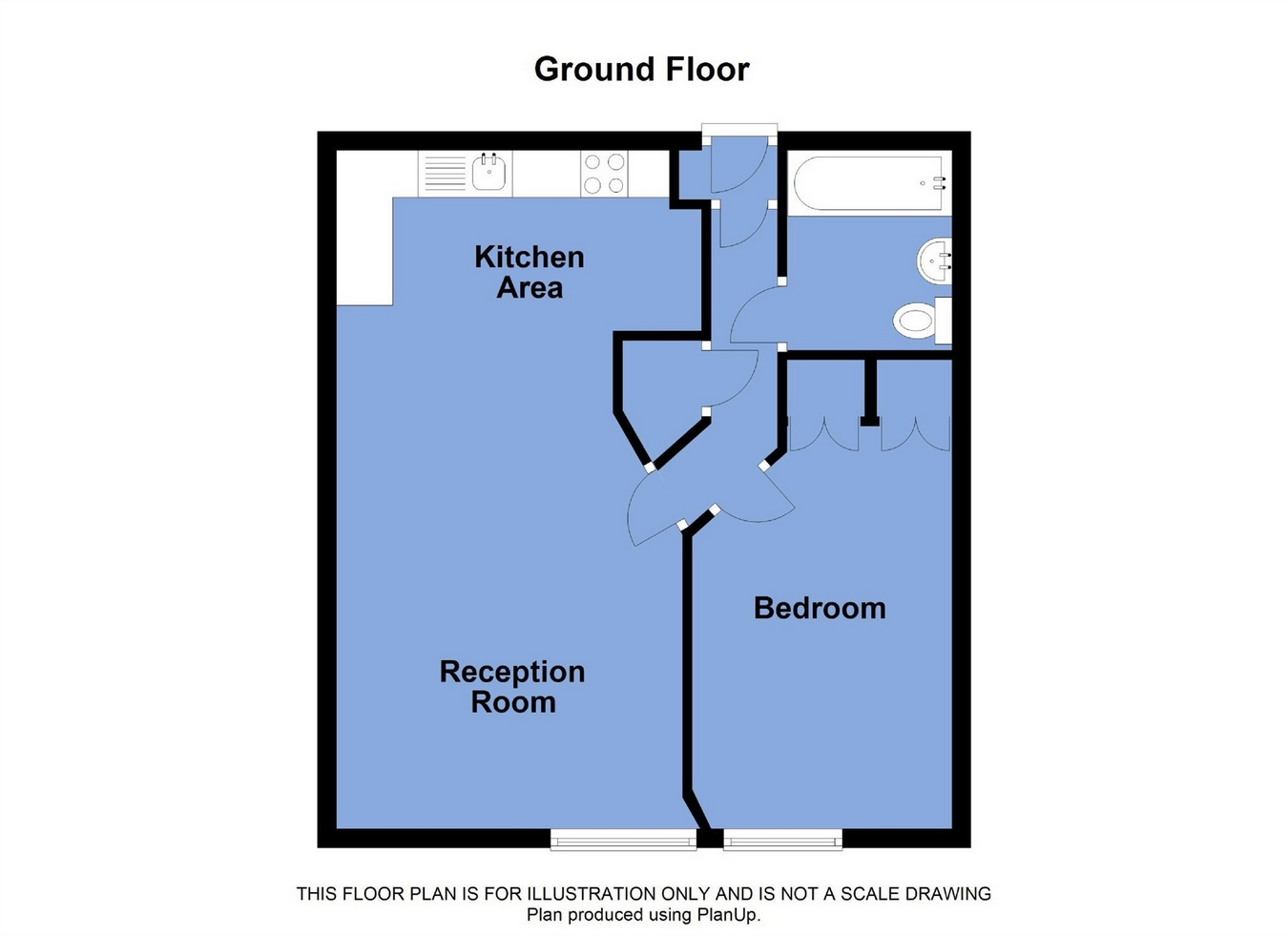1 Bedrooms Detached house for sale in Kiers Court, Horwich, Bolton BL6 | £ 110,000
Overview
| Price: | £ 110,000 |
|---|---|
| Contract type: | For Sale |
| Type: | Detached house |
| County: | Greater Manchester |
| Town: | Bolton |
| Postcode: | BL6 |
| Address: | Kiers Court, Horwich, Bolton BL6 |
| Bathrooms: | 0 |
| Bedrooms: | 1 |
Property Description
Key features:
- Open plan living and kitchen area
- Unique feature window to lounge
- Secure and allocated parking
- Well maintained communal areas
- Communal gardens
- Superb access to surrounding countryside
- Well placed for transport links
- Peaceful location
Main Description:
The Apartment:
A second-floor apartment located in the stunning Arcon Village. The former bleaching works was redeveloped by Redrow Homes to their usual high specification and this particular apartment stands out from the rest by way of its floor level feature window within the main living area. The main room and hallway are complimented by high ceilings, laminate flooring and a built-in heating system. The bedroom includes an impressive deep window reveal and is fitted with bedroom furniture. The communal areas are well maintained when compared with many other similar developments. The apartment benefits from a secure, allocated parking space within the ground floor.
The Area:
Arcon Village is a former bleaching works and played a pivotal role in the town's industrial revolution. There is a striking mixture of properties and the development is brimming with character. The village is just to the foot of the town's hills and within walking distance of the pristine area of Rivington. There is excellent access for dog-walking, running and other outdoor activities, yet the M61 and Horwich Parkway train station (on the mainline to Manchester) are conveniently positioned. The town of Horwich includes a good selection of shops and services with many more available at the Middlebrook retail complex.
Directions:
Directions:
Enter Arcon Village along its main road and for a viewing park within the visitors car park to the right hand side and then walk across to Kiers Court which will be the second turning on the left as you enter the development.
Entrance
Entrance Vestibule
leads into shaped hallway.
Lounge and Kitchen Area
11' 6" x 23' 6" (3.51m x 7.16m) with stunning arched feature window looking out towards Matlock Court.
Kitchen area fitted with wall and base units in a light wood grain and includes electric hob, oven and extractor, integral fridge and freezer and fitted washing machine.
Bathroom
5' 7" x 7' 3" (1.70m x 2.21m) white suite comprises wc, hand basin and bath with electric shower over. Tiled splashback and tiled floor. Towel heater style radiator. Water tank / airing cupboard.
Bedroom
9' x 13' 9" (2.74m x 4.19m to front of fitted robes) Deep and tall front facing window, fitted bedroom furniture.
Property Location
Similar Properties
Detached house For Sale Bolton Detached house For Sale BL6 Bolton new homes for sale BL6 new homes for sale Flats for sale Bolton Flats To Rent Bolton Flats for sale BL6 Flats to Rent BL6 Bolton estate agents BL6 estate agents



.png)

