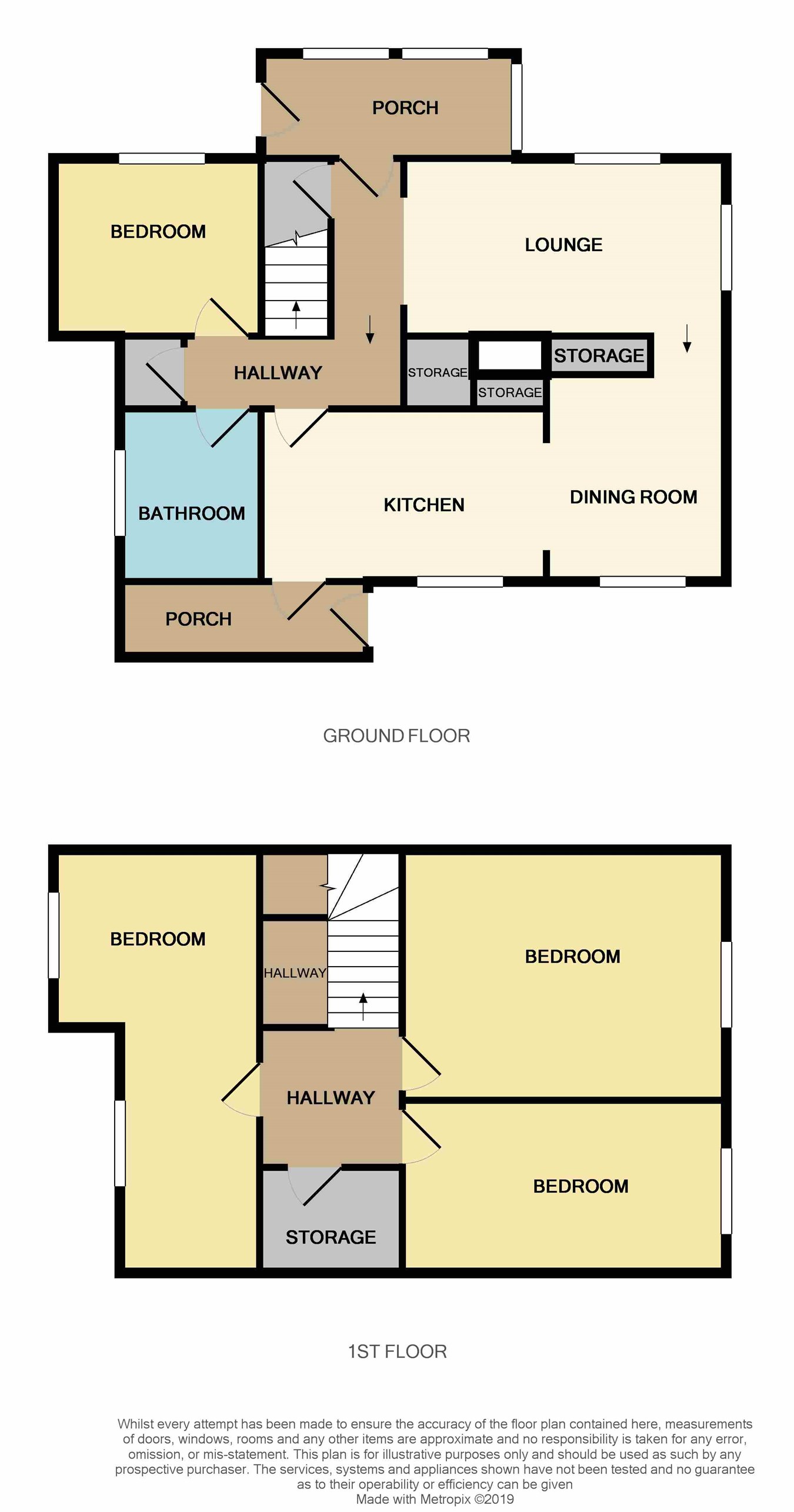3 Bedrooms Detached house for sale in Kilbryde, Kilbryde, Dunblane FK15 | £ 265,000
Overview
| Price: | £ 265,000 |
|---|---|
| Contract type: | For Sale |
| Type: | Detached house |
| County: | Stirling |
| Town: | Dunblane |
| Postcode: | FK15 |
| Address: | Kilbryde, Kilbryde, Dunblane FK15 |
| Bathrooms: | 0 |
| Bedrooms: | 3 |
Property Description
Enjoying a peaceful and idyllic location in the quiet hamlet of Kilbryde, this three-bedroom detached house is set amongst farmland with fabulous views to the surrounding countryside. The property has easy access to the A9 and the nearby town of Dunblane with its range of local amenities.
Sunroom (2.1m x 2.0m)/Hall
The property is entered via a south-facing sunroom with parquet flooring and impressive views to the surrounding countryside and is the perfect place to relax and enjoy the tranquil setting of this home. The sunroom leads to the open plan living room with stairs up to a hallway. The hallway has two good-sized cupboards one which houses the water tank. The hallway also provides access to the accommodation which is set out on two levels and extends to 145sqm. The property comprises of hallway, lounge, dining room, kitchen, four bedrooms and bathroom and benefits from an abundance of storage space.
Lounge (6.0m x 3.4m)
This is a lovely bright room with double-aspects to the front and side of the property. The room benefits from a solid fuel fire set in a stone feature fireplace and neutral décor and has steps leading to the dining room and kitchen beyond.
Dining Room (3.0m x 2.8m)
This rear-facing room benefits from built-in storage and parquet flooring and beautiful views to the back garden and open fields.
Kitchen (4.7m x 2.5m) Porch (4.0m x 1.2m)
The rear-facing kitchen is fitted with oak units complemented by a cream marble-effect worktop. The room is well-equipped with electric oven, electric hob, washing machine and dishwasher and a small breakfast area. A further porch is accessed from the kitchen which benefits from plenty of storage and superb views to the rear. This area could be adapted to a useful utility space.
Study/bedroom 4 (3.4m x 3.4m)
This south-facing flexible accommodation is currently used as a study but could easily be converted to a fourth bedroom.
Bathroom (2.5m x 1.8m)
The bathroom is fully-tiled and comprises a suite with bath, electric shower, handbasin and WC with a handy heated towel-rail.
Master Bedroom (5.9m x 3.5m at widest)
The spacious master bedroom has two large windows offering views to Dumyat and the surrounding countryside. The room also benefits from full length storage under the eaves on both sides.
Bedroom 2 (4.7m x 3.3m)
The second double bedroom also benefits from beautiful views and full-length storage space under the eaves.
Bedroom 3 (4.7m x 2.5m)
The third bedroom is also double in size and has views to the side of the property. Plentiful storage space is provided by two built-in double wardrobes and full eaves storage.
Boxroom (2.0m x 1.0m)
Finally, on the upper floor is a boxroom/storage area which has the advantage of a skylight.
The upstairs hall provides access to the partly floored attic space.
The property has the benefit of double-glazing and a Worcester boiler powers the oil-fired central heating.
Outside there are mature well-maintained gardens surrounding the property. To the front there is a high degree of privacy and the garden has a beautiful lawn bordered by flower beds planted with an array of unusual and interesting plants, mature shrubs and trees. To the rear and side, there are beds filled with amazing flowers and plants – a garden grown for an enthusiastic horticulturalist. There are also fruit and vegetable patches providing seasonal harvests.
There is a single garage and a driveway with parking for two cars.
Kilbryde lies nestled between Dunblane and Doune and near the A820 which provides easy access to the A9. All local services and amenities in Dunblane are readily accessible, while the city of Stirling is only a ten-minute drive to the south. The beautiful and historic City of Dunblane gains its city status from the magnificent 13th century Cathedral that dominates the local landscape. It boasts primary and secondary schools with first-class reputations, provides good leisure facilities with a challenging eighteen-hole golf course, numerous sports and social clubs, including the local tennis club and excellent Dunblane Youth and Sports Centre. Recent additions such as The Riverside Restaurant, Old Churches House Hotel and Brasserie and the acclaimed Tilly Tearoom, as well as the well-known DoubleTree by Hilton Dunblane Hydro hotel, have made Dunblane an ever more popular location. With its easy access to the road and rail network covering Central Scotland and beyond, Dunblane and the surrounding area remains much sought-after among house hunters.
The date of entry is flexible and by mutual agreement. Viewing is by appointment through Cathedral City Estates.
All room sizes are approximate.
School catchment Dunblane Primary School and Dunblane High School
High-speed broadband: Available
Sky TV: Available
Council tax: Band G
EER: E
Property Location
Similar Properties
Detached house For Sale Dunblane Detached house For Sale FK15 Dunblane new homes for sale FK15 new homes for sale Flats for sale Dunblane Flats To Rent Dunblane Flats for sale FK15 Flats to Rent FK15 Dunblane estate agents FK15 estate agents



.png)



