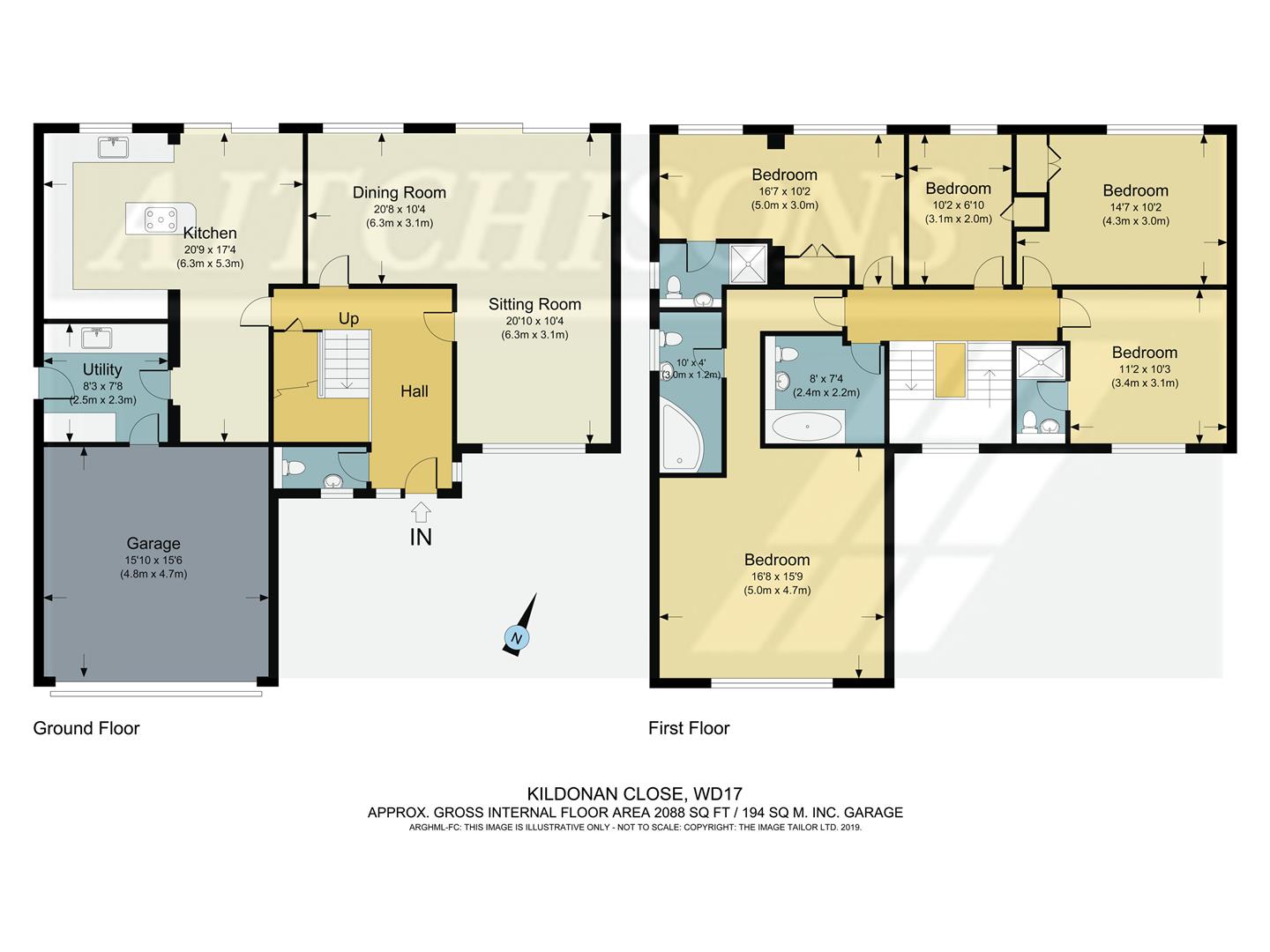5 Bedrooms Detached house for sale in Kildonan Close, Watford WD17 | £ 1,250,000
Overview
| Price: | £ 1,250,000 |
|---|---|
| Contract type: | For Sale |
| Type: | Detached house |
| County: | Hertfordshire |
| Town: | Watford |
| Postcode: | WD17 |
| Address: | Kildonan Close, Watford WD17 |
| Bathrooms: | 4 |
| Bedrooms: | 5 |
Property Description
A beautifully presented five bedroom detached family home with full planning permission & structural drawings to create ground floor ancillary accommodation & a sixth bedroom with vaulted ceiling on the first floor.
The property has been recently refurbished to a high specification, decorated throughout and benefits from cat-5e network cabling, integrated CCTV, wireless intruder system. Coax TV distribution system. Offered with no upper chain. Kildonan Close is an exclusive cul-de-sac located moments from Watford Junction Station, Intu Shopping Centre and the award winning Cassiobury Park.
Entrance Hall
UPVC double glazed front door. With oak floor, leading to naturally bright entrance hall, solid oak spindle staircase leading to the first floor landing. Large under stairs storage cupboard housing media cabinet, doors leading to Cloakroom, open plan Lounge/ Diner & separate Kitchen/Dining/Family area.
Cloakroom
Wall hung WC with concealed Grohe cistern, Roca vanity hand wash basin, porcelain tiled flooring & ceiling spotlights, front aspect double glazed window.
Lounge / Dining Room
Double aspect l-shaped lounge carpeted throughout with stain resistant carpet, double glazed windows with views over the front and rear gardens, ceiling speakers wired for 7.2 surround sound and patio doors leading out onto a beautifully landscaped garden area.
Kitchen/Family Room
Double glazed window to rear and patio doors leading to the garden. A comprehensive range of soft close eye and base level units with Absolutto Nero granite work surfaces. Matching central island with Bosch 5 ring gas hob & chimney hood. Integrated appliances including dishwasher, Bosch single oven & separate combi microwave oven. Franke double 1.5 bowl sink with chef tap. Stone tiled flooring with underfloor heating. Under cabinet lighting and ceiling spotlights. Plumbed in American style fridge freezer. Door leading to:
Utility Room
The same high specification units with Absolutto Nero Granite work surfaces flow into the separate utility area providing an abundance of storage. Franke sink, space for a washing machine & vented tumble dryer. Stone tiled flooring. Heated towel rail. Worcester Bosch combi boiler. Plug sockets for hob /secondary cooking with extractor. Side access to rear garden. Door leading to:
Double Garage
Electric up and over roller door, plasterboard lined, painted floor, ceiling spotlights, water/gas/electric service boxes. Could be easily converted to living accommodation.
First Floor Landing
Doors leading to five bedrooms and family bathroom. Double glazed window to the front.
Master Bedroom
Vast double bedroom. Ceiling spotlights. Daikin hot & cold air conditioning unit. Double glazed window front. Radiator. Leading to:
En-Suite Bathroom
Offset bath with over bath shower. Ideal standard vanity wash hand basin & WC with concealed cistern. Metallic bronze yarn glass mosaic tiled feature wall. Ceiling spotlights. Tiled flooring. Double glazed window to side.
Bedroom One / En-Suite Shower Room
Double glazed window to front. Radiator. Leading to en-suite shower room comprising walk in shower, ideal standard vanity wash hand basin. WC with concealed cistern. Heated towel rail.
Bedroom Two
Double glazed window to rear. Floor to ceiling built in wardrobe. Radiator.
Bedroom Three
Radiator. Double glazed window to rear. Single built in cupboard.
Bedroom Four / En-Suite Shower Room
Two large double glazed windows to rear. Floor to ceiling built in wardrobe. Leading to en-suite shower room with walk in shower, ideal standard vanity wash hand basin, WC with concealed cistern with granite top, heated towel rail, double glazed window to the side.
Family Bathroom
Whirlpool hydrotherapy bath with aromatherapy colour changing lights, over bath shower, ideal standard vanity sink unit with granite worktop. Heated towel rail. Metallic bronze yarn glass mosaic tiled feature wall. Velux sun pipe in ceiling.
Exterior
Rear Garden
A thoughtfully landscaped private outside space with raised black planters with crooked stem bamboo. Block paved pathway with purple slate borders, patio terrace ideal for entertaining, Laid to lawn. Rain Bird 8 Zone pop up Irrigation System - Smart Controlled. Luxomat sensor security lighting. Weatherproof outdoor electricity socket.
Front Garden
Attractive blockpaved driveway providing parking for several cars. Mature hedgerow separates the neighbouring boundary and provides privacy to the front of the house. Lawn area with mature trees with Rain Bird 8 Zone pop up Irrigation System - Smart Controlled.
Property Location
Similar Properties
Detached house For Sale Watford Detached house For Sale WD17 Watford new homes for sale WD17 new homes for sale Flats for sale Watford Flats To Rent Watford Flats for sale WD17 Flats to Rent WD17 Watford estate agents WD17 estate agents



.jpeg)











