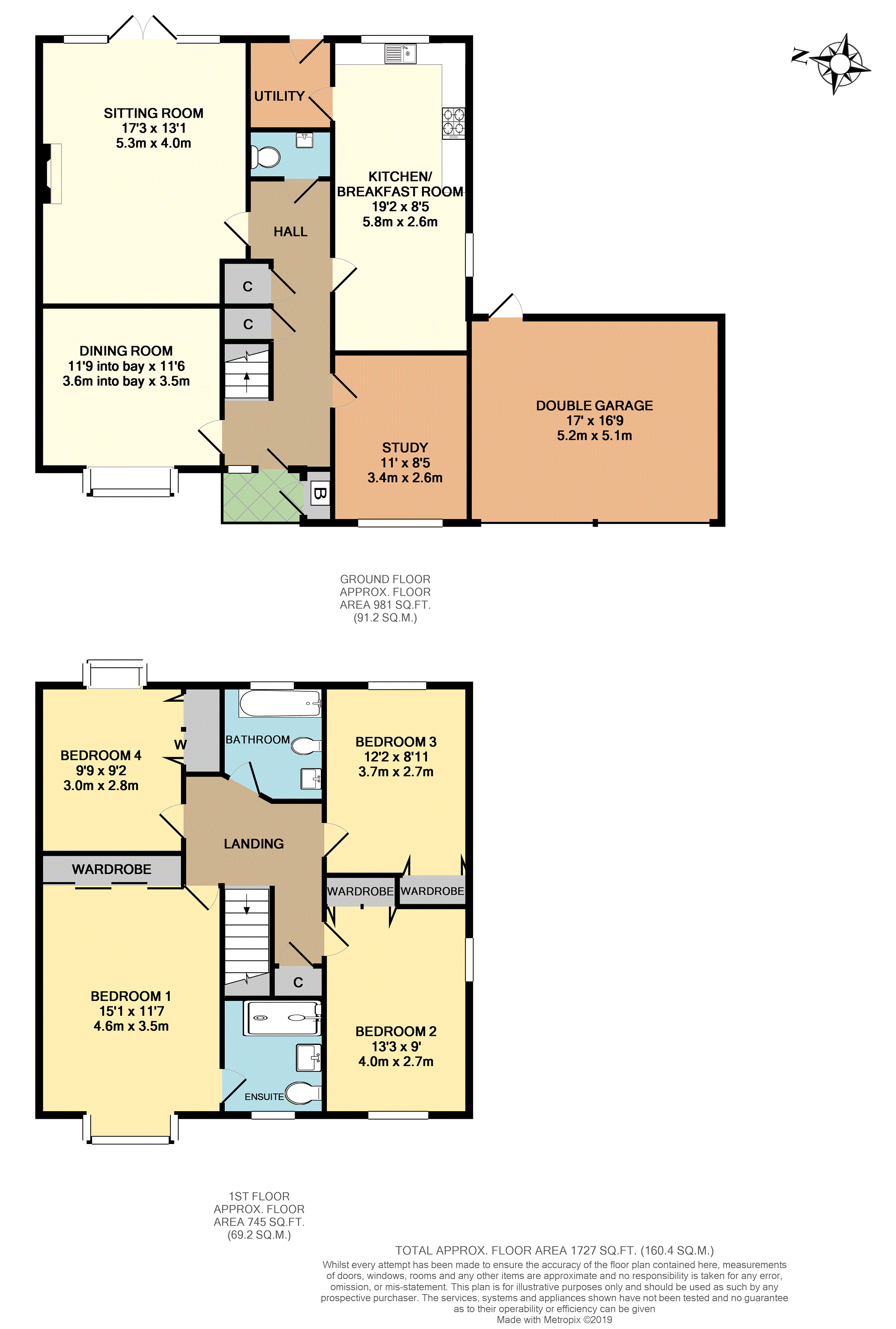4 Bedrooms Detached house for sale in Killams Crescent, Taunton TA1 | £ 425,000
Overview
| Price: | £ 425,000 |
|---|---|
| Contract type: | For Sale |
| Type: | Detached house |
| County: | Somerset |
| Town: | Taunton |
| Postcode: | TA1 |
| Address: | Killams Crescent, Taunton TA1 |
| Bathrooms: | 2 |
| Bedrooms: | 4 |
Property Description
A fully renovated and refurbished four double bedroom detached family home in this sought after development benefitting from three reception rooms, along with ample off-road parking and double garage.
The property has been fully renovated and refurbished including new heating, plumbing, upgraded electrics, new kitchen/diner and bathrooms, new flooring throughout and landscaped garden.
Offered to the market with no onward chain, internal viewing is highly recommended.
Entrance Porch
A good size storm porch with access to storage cupboard housing new gas fired central heating combination boiler and access to main entrance door.
Entrance Hall
A particularly spacious entrance hall with wood effect flooring, doors to all three reception rooms and kitchen/breakfast room, door to ground floor WC, good size under stairs storage cupboard and stairs rising.
Kitchen/Diner
With bespoke fitted kitchen with wood effect work surfaces with stainless steel sink unit inset, integrated dishwasher, integrated five ring gas hob with grill and oven below and extractor fan over, space for fridge/freezer, tiling to splash prone areas, door to utility room and windows to both front and side.
Utility Room
With space and plumbing for washing machine, space for tumble dryer, window and panel glazed door to rear garden.
Sitting Room
A good size beautifully light room with feature fireplace and sliding patio doors to rear garden.
Dining Room
Another light room with bay window to front.
Study
A generous study/playroom with window to front.
Landing
With good size storage cupboard, access to part boarded loft space and doors to all four double bedrooms and family bathroom.
Master Bedroom
A generous double room with ample built-in wardrobe space, door to en-suite and window to front.
En-Suite
With new suite comprising double walk-in glazed shower unit with integrated shower, close coupled WC, modern vanity unit with wash basin inset, tiling to splash prone areas, towel holding radiator and obscure glazed window to front.
Bedroom Two
Another good size double room with built in wardrobe and windows to both front and side.
Bedroom Three
A good size double room with built-in wardrobed and window to rear.
Bedroom Four
Another double room with built-in wardrobe and window to rear.
Bathroom
A brand new modern suite with panelled bath with integrated shower and shower screen over, close coupled WC, vanity unit with wash basin inset and storage below, tiling to splash prone areas, towel holding radiator and obscure glazed window to rear.
Outside
The considerable front garden is laid mainly to lawn with a mature shrub feature bed, pathway leading to main entrance door and storm porch. The driveway affords ample off-road parking for several vehicles and leads to the double garage.
Double Garage
With two up and over doors to front, light, power, overhead storage space and personal door to rear.
Rear Garden
The recently landscaped rear garden is laid mainly to lawn with decorative planted raised borders, a good size paved patio for outside dining and entertaining, outside tap and personal door to the double garage.
Property Location
Similar Properties
Detached house For Sale Taunton Detached house For Sale TA1 Taunton new homes for sale TA1 new homes for sale Flats for sale Taunton Flats To Rent Taunton Flats for sale TA1 Flats to Rent TA1 Taunton estate agents TA1 estate agents



.png)











