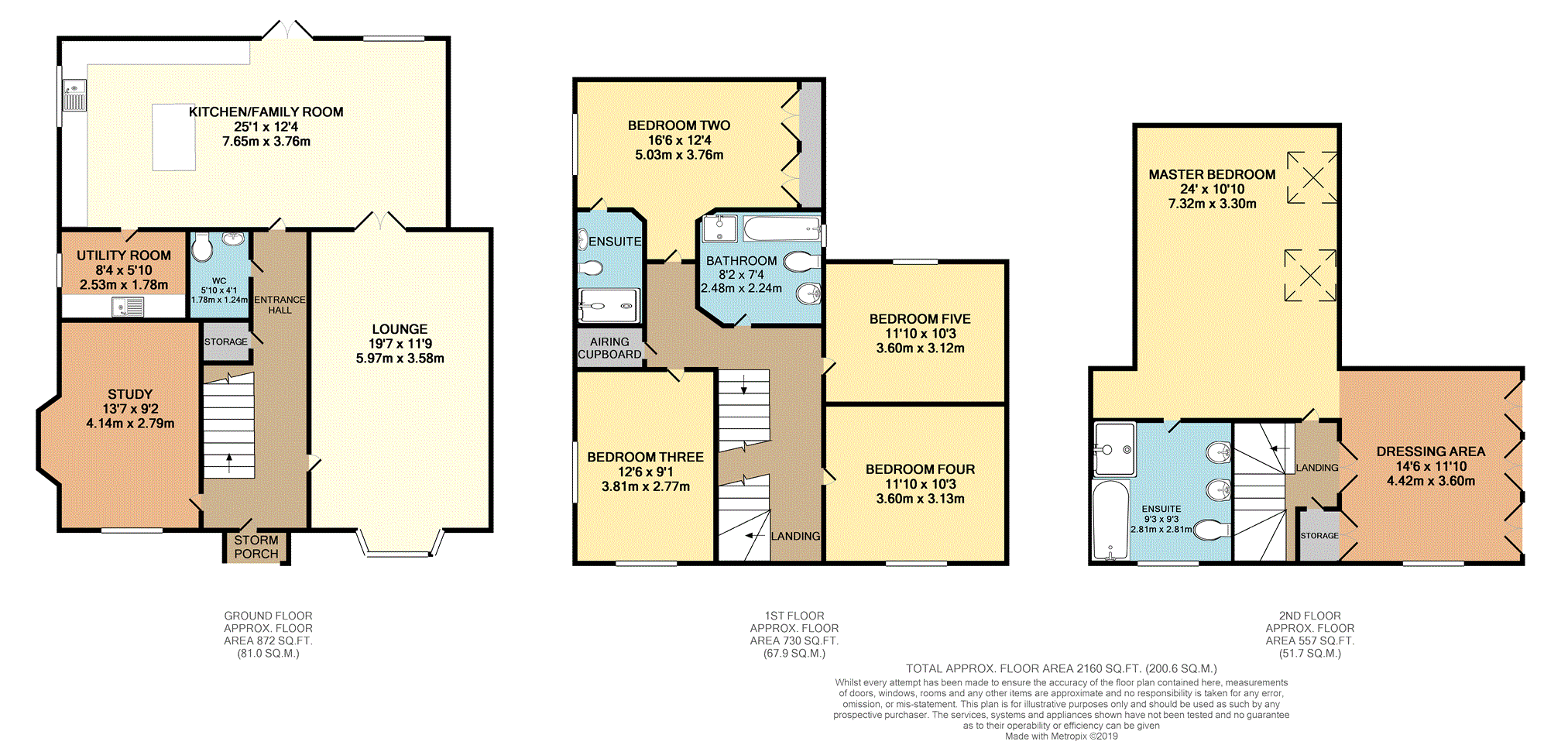5 Bedrooms Detached house for sale in Kiln Close, Ashby-De-La-Zouch LE65 | £ 425,000
Overview
| Price: | £ 425,000 |
|---|---|
| Contract type: | For Sale |
| Type: | Detached house |
| County: | Leicestershire |
| Town: | Ashby-De-La-Zouch |
| Postcode: | LE65 |
| Address: | Kiln Close, Ashby-De-La-Zouch LE65 |
| Bathrooms: | 1 |
| Bedrooms: | 5 |
Property Description
This executive detached 5 bedroom property that is generously spread over 3 floors and has a detached double garage.
Built by Bellway home, and set in a quiet development on one of the best plots on the site with open views.
In brief the property includes; Entrance hallway, lounge, study/play room, downstairs WC, utility and a beautiful 'live in' family kitchen.
First floor: Guest bedroom suite with fitted wardrobes and en-suite shower room, 3 further double bedrooms and 4-piece family bathroom.
Top floor there is a superb master suite incorporating a large dressing area with built-in wardrobes and a contemporary 4-piece bathroom/en-suite.
Outside you will find a detached double garage and a large rear garden.
Viewing is essential to fully appreciate what this property has to offer.
Ground Floor
Covered entrance canopy leads in to the entrance hallway where stairs lead to the first landing. Under stairs storage cupboard and a downstairs W.C.
The lounge is of a good size with a large bay window to the front and double doors that lead in to the kitchen/family room.
The study/Play room is a light and airy room having a bay window to the side elevation with open views and a further window to the front of the property.
The Kitchen / Family Room is the main focal point of this great family home. Having a range of high gloss Walnut wall and base units to include a central island.
Inset five-ring gas hob with cooker hood over and an Integrated double fan-assisted oven / grill.
Other features include Integrated dishwasher, integrated full height fridge freezer.
Recessed ceiling down-lights, part vaulted ceiling and further UPVC double glazed French windows onto the patio and gardens.
Door to the utility room.
The Utility Room is Fitted with Walnut high gloss base units, stainless steel sink and drainer with mixer tap over, built in washer/dryer and a further space for an extra under counter appliance.
First Floor
With a large built-in airing cupboard, a radiator, a UPVC double glazed front window and stairs leading to the second floor accommodation
Bedroom Two has built-in wardrobes, and a door to the en-suite shower room/WC.
En Suite Shower Room is fitted with a three-piece suite comprising: A fully tiled recessed shower cubicle, wash hand basin, dual flush toilet, chrome ladder towel rail and an extractor fan.
There is also a window looking out to the side elevation.
Bedrooms three, four and five are all double rooms and are of a good size.
The family Bathroom is fitted with a four-piece suite comprising: A panelled bath with central wall mounted mixer taps over, a fully tiled shower cubicle, wash hand basin with mixer tap over, dual-flush toilet.
Chrome ladder towel rail, recessed ceiling down-lights and an extractor fan.
Second Floor
Landing - With large integrated built-in storage cupboard.
The Master Bedroom Suite is another main focal point of this home that boasts ample of space and has two double glazed Velux skylights.
Dressing Area has a range of built-in floor to ceiling wardrobes providing ample of storage and a further window plus and extra Velux skylight.
The luxury En Suite Bathroom comprises of a panelled bath with mixer tap over, a fully tiled mains fed shower cubicle, wall mounted twin bowl sink unit with mixer taps over and storage cupboards below, Low level twin flush WC.
Chrome ladder towel rail. Recessed ceiling down-lights and an extractor fan.
Outside
The rear garden is mainly laid to lawn with a patio area.
Having side gate access that leads to the driveway and front of the property.
Garage
The double detached garage has a pitched roof and benefits from having power, lighting and a single door leading out in to the garden.
Local Area
The hamlet of Lount is located approximately two miles north east of the popular market town of Ashby de la Zouch, offering an extensive range of local amenities and facilities and south of the South Derbyshire town of Melbourne. This popular residential hamlet is located off the A42 dual carriageway, ideal for commuters with available road links close by and within walking distance of Staunton Harold Hall with its boutique shops, gardens, grounds and forest walks. The hamlet boasts a popular public house with nearby footpaths into Staunton Harold woodland and parkland, ideal for dog walkers and country lovers alike.
Property Location
Similar Properties
Detached house For Sale Ashby-De-La-Zouch Detached house For Sale LE65 Ashby-De-La-Zouch new homes for sale LE65 new homes for sale Flats for sale Ashby-De-La-Zouch Flats To Rent Ashby-De-La-Zouch Flats for sale LE65 Flats to Rent LE65 Ashby-De-La-Zouch estate agents LE65 estate agents



.png)











