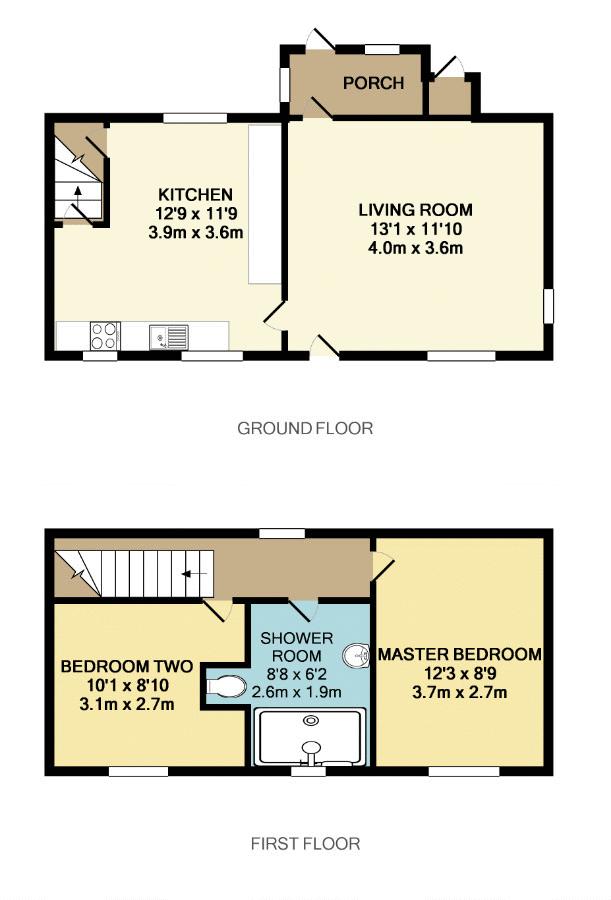2 Bedrooms Detached house for sale in Kiln Lane, Leek, Staffordshire ST13 | £ 175,000
Overview
| Price: | £ 175,000 |
|---|---|
| Contract type: | For Sale |
| Type: | Detached house |
| County: | Staffordshire |
| Town: | Leek |
| Postcode: | ST13 |
| Address: | Kiln Lane, Leek, Staffordshire ST13 |
| Bathrooms: | 1 |
| Bedrooms: | 2 |
Property Description
A delightful two bedroom stone detached cottage ideally situated on the outskirts of the town, set in an elevated position providing panoramic views to the front aspect over the surrounding countryside. Scarroway Cottage offers many original characteristics and charm throughout, being fully modernised with quality fixtures and fittings. In brief the accommodation comprises: Reception room with exposed ceiling beams, cottage style dining kitchen with a slate tiled floor. Two first floor bedrooms with built-in wardrobes to the second bedroom and exposed beams in the master. An exceptional shower room having a built-in Bristan double walk-in shower with a rain shower head over and modern white bathroom suite. Externally, the property boasts off road parking to the front and side aspects with enclosed feature decking area, further gardens laid to lawns incorporating garden shed. Internal inspection is highly recommended to appreciate the accommodation and location on offer.
Living Room (11' 10" x 13' 1" (3.61m x 4.00m))
UPVC double glazed external door to front aspect, UPVC double glazed leaded light window to front aspect overlooking surrounding countryside. UPVC double glazed window to side aspect, double radiator, fireplace incorporating inset cast iron multi fuel stove set on brick block hearth. Exposed ceiling beams, built in cupboard with inset shelving, wall light point.
Rear Porch (0)
Having plumbing for automatic washing machine, UPVC double glazed external door to rear aspect having matching side panel, UPVC double glazed frosted window to side aspect, panelled ceiling, tiled floor.
Dining Kitchen (11' 9" x 12' 9" (3.57m x 3.89m))
Excellent range of units with fielded panels having chrome fittings thereto comprising base cupboards and drawers, built-in Whirlpool electric oven, inset shelving, roll top work surfaces over with brushed chrome four ring hob having extractor fan over, sink unit with mixer tap, tiled splashbacks. Range of matching wall cupboards with underlighting, wall mounted gas fired central heating boiler, two double radiators, exposed beams, two UPVC double glazed leaded light windows to front aspect overlooking surrounding countryside. UPVC double glazed window to rear aspect, wall mounted consumer unit, understairs store. Slate tiled floor.
First Floor Landing (0)
UPVC double glazed window to rear aspect, double radiator.
Master Bedroom (8' 9" x 12' 3" (2.67m x 3.73m))
UPVC double glazed leaded light window to front aspect overlooking surrounding countryside, double radiator, exposed ceiling beams.
Bedroom Two (8' 10" x 10' 1" (2.68m x 3.08m))
UPVC double glazed leaded light window to front aspect overlooking surrounding countryside, loft access, double radiator. Built in wardrobe incorporating hanging space and shelving, built in over stairs store with hanging space and shelving.
Shower Room (6' 2" x 8' 8" (1.88m x 2.63m))
(maximum measurement)
Walk-in Bristan double shower with Mosaic tiled flooring incorporating rain shower head over, low level W.C., pedestal wash hand basin, part tiled walls, heated towel rail. UPVC double glazed leaded light window to front aspect, exposed ceiling beams, inset halogen downlighters, loft access, tiled floor.
Built in shelving.
Outside (0)
The property is approached via a driveway serving this and one other property, courtesy lighting, meters, driveway to side aspect, cold water tap, gardens, path leads to the rear tiered garden area laid to lawns incorporating timber and felt garden shed. Enclosed decked courtyard patio to the rear, courtesy lighting, feature rock boundary. Adjoining Garden Store, pedestrian gated access to side and front aspects.
Timber & Felt Garden Shed (7' 7" x 8' 0" (2.31m x 2.43m))
Property Location
Similar Properties
Detached house For Sale Leek Detached house For Sale ST13 Leek new homes for sale ST13 new homes for sale Flats for sale Leek Flats To Rent Leek Flats for sale ST13 Flats to Rent ST13 Leek estate agents ST13 estate agents



.png)