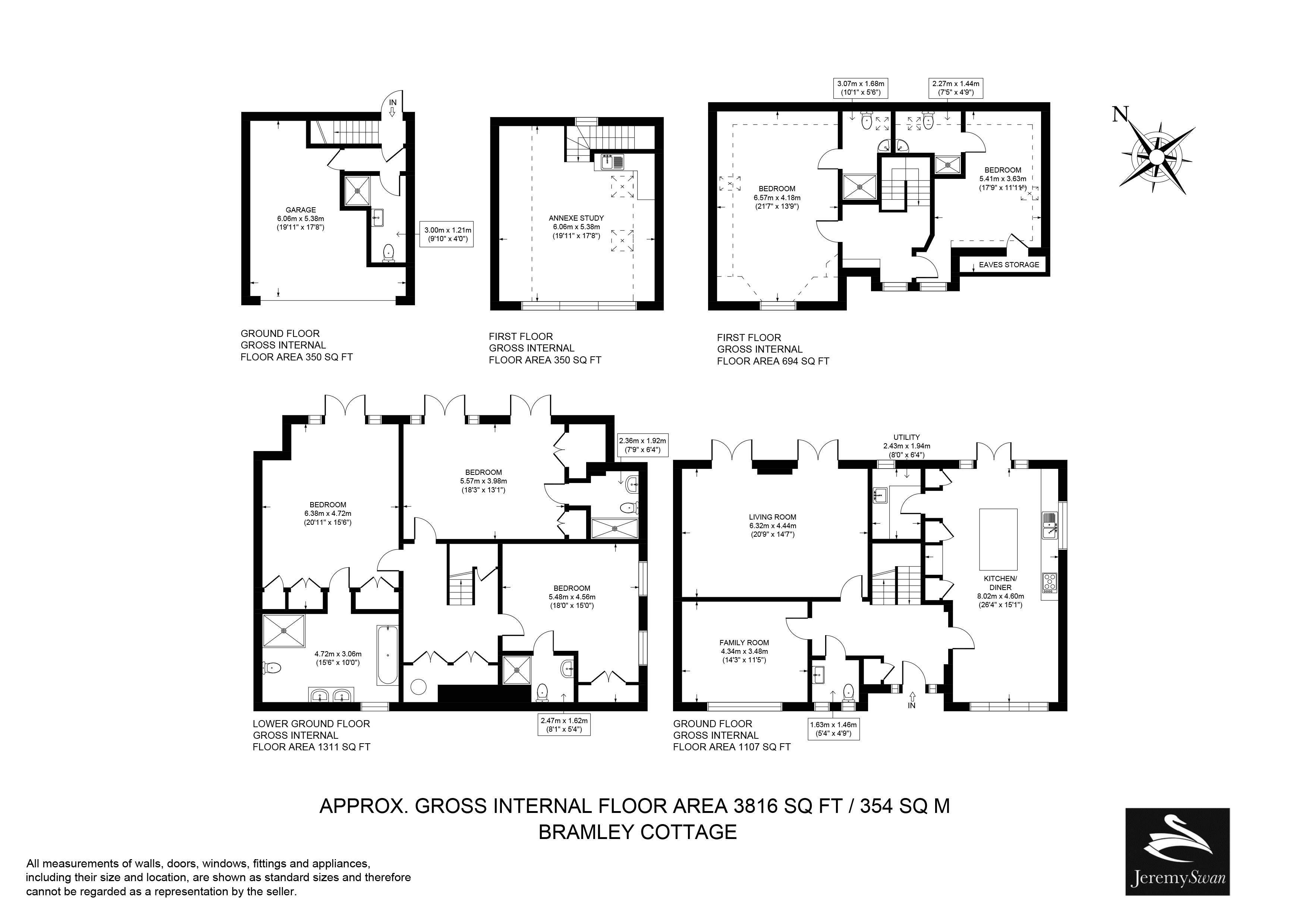5 Bedrooms Detached house for sale in Kiln Road, Prestwood, Great Missenden HP16 | £ 1,200,000
Overview
| Price: | £ 1,200,000 |
|---|---|
| Contract type: | For Sale |
| Type: | Detached house |
| County: | Buckinghamshire |
| Town: | Great Missenden |
| Postcode: | HP16 |
| Address: | Kiln Road, Prestwood, Great Missenden HP16 |
| Bathrooms: | 0 |
| Bedrooms: | 5 |
Property Description
* 5 double bedrooms all with en suites * Underfloor heating to ground and lower ground floor * Stunning master bedroom suite with particularly large en suite bathroom * Sunken terrace for master and second bedroom * Detached garage with self-contained studio flat above * Private gated cul de sac location * Kitchen breakfast room * Category 5 Cabling * Sole agent
A truly stunning home with very generous room sizes and presented immaculately throughout.
Viewing is essential.
Ground floor
Spacious Entrance Hall - Porcelain tiled floor, stair rising to first floor and descending to lower ground floor, spotlights, cloaks cupboard.
Downstairs Cloakroom/WC - Modern matching Villeroy Boch white suite comprising large wash hand basin with mixer tap and drawers under.
Snug Sitting Room - Fitted carpet, spotlights.
Sitting Room - Two sets of double glazed double doors to rear garden, fitted carpet, spotlights, open fireplace with limestone mantlepiece surround and slate hearth.
Kitchen Breakfast Room - A beautiful contemporary styled fitted kitchen comprising base units with polished Quartz worktops and inset one and a half bowl Frankie sink unit with mixer tap and bevel tiled splash backs, boiling hot water tap, integrated waste system, pull out pantry cupboard, integrated dishwasher, built in induction hob with stainless steel and glass extractor over, integrated fridge and freezer, two built in electric fan ovens, two built in combination ovens, two plate warming ovens, kitchen island unit with marble worktop with breakfast bar down one side, porcelain tiled floor, double glazed double doors to the rear garden, spotlights, parted vaulted are with fan light, wall lights.
Utility Room - Fitted with matching base units and wall cabinets, granite worktop with inset stainless steel bowl sink with mixer tap, plumbing for washing machine, vented for tumble dryer, wall mounted gas central heating boiler, porcelain tiled floor, spotlights, extractor fan.
Lower ground floor
Hallway - Fitted carpet, two sets of cupboards one housing pressurized hot water system, spotlights, under stairs storage cupboard, stairs rising to ground floor.
Bedroom Three - Panelled wall, built in wardrobe cupboard, fitted carpet, spotlights.
En Suite Shower Room/WC - Modern matching Villeroy Boch white suite comprising floating WC with enclosed cistern, shower cubicle with rainwater shower head and hand held shower, wash hand basin with mixer tap and drawers under, travertine tiled floor, chrome vertical heated towel rail, spotlights, extractor fan.
Master Bedroom - Fitted carpet, spotlights, range of built
in wardrobe cupboards, double glazed double doors to sunken terrace.
En-Suite Bathroom - A particularly large bathroom fitted with a matching Villeroy Boch white suite comprising large shower cubicle with rain water shower head and hand held shower, twin sink units on a limestone surface both with mixer taps and drawers under, double ended bath with mixer tap, floating WC with enclosed cistern, chrome vertical heated towel rail, heated mirror, wood effect tiled floor, spot lights, extractor fan.
Bedroom Two - Fitted carpet, spotlights, two sets of double glazed double door to sunken terrace, walk in closet, wardrobe cupboard.
En-Suite Shower Room/WC - Modern matching Villeroy Boch white suite comprising shower cubicle, floating WC
with enclosed cistern, wash hand basin with mixer tap and drawer under, chrome vertical heated towel rail, travertine floor, spot lights, extractor fan.
First floor
Landing - Fitted carpet, radiator, spotlights.
Dual Aspect Bedroom Four - Fitted carpet, Velux window, radiator.
En-Suite Shower Room/WC - Modern matching Villeroy Boch white suite comprising shower cubicle, floating WC with enclosed cistern, corner wash hand basin with mixer tap, chrome vertical heated towel rail, tiled floor, extractor fan, spotlights.
Dual Aspect Bedroom Five - Fitted carpet, radiator, under eaves storage, Velux window, spotlights.
En-Suite Shower Room/WC - Modern matching Villeroy Boch white suite comprising shower cubicle, floating WC with enclosed cistern, corner wash hand basin with mixer tap, chrome vertical heated towel rail, tiled floor, extractor fan, spotlights.
Outside
Front Garden - Mainly laid to lawn with flower and shrub borders.
Detached garage - Up and over door power and light.
Studio flat - triple aspect studio room with wood laminate floor, kitchenette and shower room/WC to ground floor level.
Rear Garden - Mainly laid to lawn, sun terrace, steps descending to sunken terrace, outside tap, light and power.
Property Location
Similar Properties
Detached house For Sale Great Missenden Detached house For Sale HP16 Great Missenden new homes for sale HP16 new homes for sale Flats for sale Great Missenden Flats To Rent Great Missenden Flats for sale HP16 Flats to Rent HP16 Great Missenden estate agents HP16 estate agents



.png)











