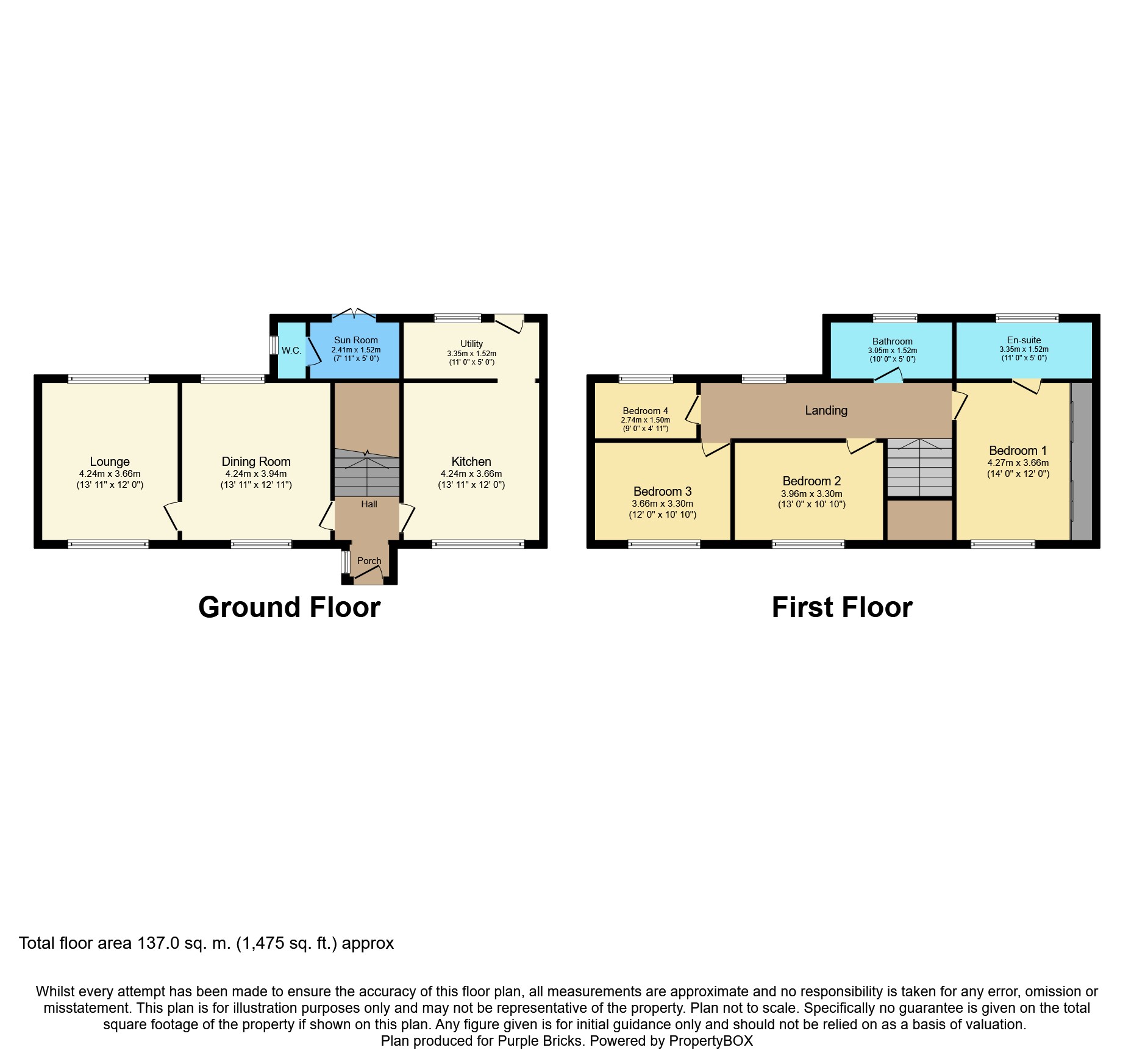4 Bedrooms Detached house for sale in Kilroyd Drive, Cleckheaton BD19 | £ 325,000
Overview
| Price: | £ 325,000 |
|---|---|
| Contract type: | For Sale |
| Type: | Detached house |
| County: | West Yorkshire |
| Town: | Cleckheaton |
| Postcode: | BD19 |
| Address: | Kilroyd Drive, Cleckheaton BD19 |
| Bathrooms: | 1 |
| Bedrooms: | 4 |
Property Description
A truly unique, picturesque and immaculately presented detached family home set within this most desirable location. The property has been significantly extended and is ideal for growing families. Occupies an enviable corner plot position that offers larger than average enclosed gardens to both the side and rear elevations, with two driveways to the front, in addition to having a separate driveway via Whitehall Road West.
Offering ready to move into accommodation comprising of entrance porch, modern breakfast kitchen, utility room, lounge, dining room, sun room and downstairs cloakroom. With four bedrooms master with en suite and family bathroom. This property simply must be viewed to fully appreciate the size of accommodation on offer. Additional benefits include gas central heating and Upvc
double glazing.
Entrance Porch
With wood flooring.
Lounge
13' 8" (4.17m) x 12' 3" (3.73m)
Dual aspect giving excellent natural light. Feature fireplace with living flame gas fire.
Kitchen/Breakfast
14' 0" (4.27m) x 12' 5" (3.78m)
Recently fitted modern kitchen with a range of wall and base units with inset sink and mixer tap. Integrated fridge and double oven with five ring gas hob and extraction above.
Utility Room
With a range of base units and large inset sink with mixer tap and integral freezer. Plumbing for washer and access to the rear garden.
Dining Room
13' 5" (4.09m) x 12' 9" (3.89m)
Dual aspect giving excellent natural light, useful undertairs storage cupboard and access to the sun room.
Sun Room
7' 9" (2.36m) x 5' 1" (1.55m) uPVC French doors leading to the garden and access to the downstairs cloakroom.
Downstairs Cloakroom
With WC and sink.
First Floor Landing
First Floor Landing
Master Bedroom
13' 9" (4.19m) x 10' 8" (3.25m)
With fitted wardrobes and access to the en suite shower room.
En-Suite
Large bathroom with three piece white suite, glazed shower cubicle, wc and sink. Tiled walls and floor.
Bedroom Two
13' 0" (3.96m) x 11' 2" (3.40m)
Bedroom Three
12' 2" (3.71m) x 8' 7" (2.62m)
Bedroom Four / Study
7' 7" (2.31m) x 5' 0" (1.52m)
Family Bathroom
White three piece suite with corner jacuzzi bath, wc and sink. Tiled walls.
Outside
The property enjoys and enviable corner plot position with a large garden area to the rear. Offers ample off street parking with driveways to both front and rear and two garages.
Property Location
Similar Properties
Detached house For Sale Cleckheaton Detached house For Sale BD19 Cleckheaton new homes for sale BD19 new homes for sale Flats for sale Cleckheaton Flats To Rent Cleckheaton Flats for sale BD19 Flats to Rent BD19 Cleckheaton estate agents BD19 estate agents



.png)






