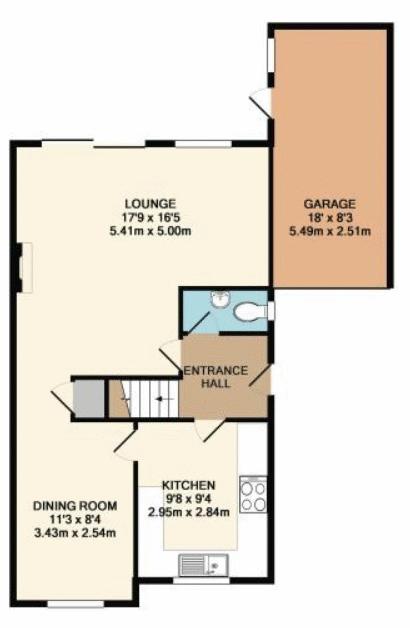4 Bedrooms Detached house for sale in King Henry Mews, Farnborough, Orpington BR6 | £ 680,000
Overview
| Price: | £ 680,000 |
|---|---|
| Contract type: | For Sale |
| Type: | Detached house |
| County: | London |
| Town: | Orpington |
| Postcode: | BR6 |
| Address: | King Henry Mews, Farnborough, Orpington BR6 |
| Bathrooms: | 2 |
| Bedrooms: | 4 |
Property Description
* superb four bedroom detached house* two bathrooms* newly fitted kitchen and cloakroom* newly fitted gas fired boiler* two reception rooms* close to warren road primary school*
A wonderful opportunity to acquire a beautifully presented and well arranged four bedroom executive detached house. Built in the early 1980’s and standing with a mellow brick facia under a tiled roof this modern home is situated in a no-through road on the borders of Green St Green, Orpington and Chelsfield and within 0.25 miles of the ever-popular Warren Road Primary School. The property has been well maintained throughout, boasting a new gas fired boiler, downstairs cloakroom and the well-appointed kitchen was installed approximately one year ago. Well placed for local amenities and transport links, this spacious family home has gardens to front and rear, garage and briefly comprises: Good sized sitting room, separate dining room, wonderful kitchen with modern high gloss units and cloakroom/WC. To the first floor can be found four bedrooms, the master with an en-suite shower room and built in wardrobes and a family bathroom. Properties on this development rarely become available so an early viewing is highly recommended.
Money laundering regulations:
Intending purchasers will be asked to produce identification documentation at a later stage and we would ask for your co-operation in order that there will be no delay in agreeing the sale.
Entrance Hall:
Double glazed door with mullion glass window and opaque glass screen to side. Radiator, staircase to first floor and doo to:
Cloakroom:
Dual flush WC, wall mounted hand wash basin with mixer taps, radiator, part tiled walls and ceramic tiled flooring. Coved cornice and double glazed opaque glass window to side.
Sitting Room: (17' 9'' x 16' 5'' (5.41m x 5.00m))
Double glazed sliding patio doors and window to garden. Feature fire place with marble inset and timber surround, two radiators, coved cornice and arch over to:
Dining Room: (11' 3'' x 8' 4'' (3.43m x 2.54m))
Double glazed leaded light window to front, radiator, large storage cupboard, coved cornice and door to:
Kitchen: (9' 8'' x 9' 4'' (2.94m x 2.84m))
Newly fitted range of white high gloss wall, drawer and base cupboard units with attractive laminated worktops. Stainless steel sink unit with mixer taps, integrated dishwasher, Neff stainless steel gas hob with matching electric oven below and extractor canopy above. Space and plumbing for washing machine, space for fridge freezer and newly fitted wall mounted Vaillant gas fired boiler. Under cabinet lighting, skirtings with LED lighting and ceiling spotlights. Fully tiled walls and flooring, double glazed leaded light window with fitted vertical blind to front and door to hallway.
First Floor:
Landing:
Airing cupboard housing hot water tank with immersion heater, double glazed window to side and door to:
Master Bedroom: (10' 3'' x 8' 8'' (3.12m x 2.64m))
Double glazed window to rear garden, fitted smoked glass sliding door wardrobes with ample hanging space and shelving, radiator, coved cornice and door to:
En-Suite Shower Room:
Comprising fully tiled quadrant shower cubicle with wall mounted shower. Concealed cistern low level WC, vanity hand wash basin with mixer taps and cupboard below and wall mounted mirror having LED lighting and shaver point. Fully tiled walls and flooring, wall mounted chrome heated towel rail and double gazed opaque leaded light window to side.
Bedroom 2: (13' 4'' x 7' 6'' (4.06m x 2.28m))
Double glazed window to rear garden, range of built in wardrobes with lockers above, radiator and coved cornice.
Bedroom 3: (8' 7'' x 8' 4'' (2.61m x 2.54m))
Double glazed leaded light window to front, range of built in wardrobes with lockers above, radiator and coved cornice.
Bedroom 4: (9' 2'' x 6' 9'' (2.79m x 2.06m))
Double glazed leaded light window to front, radiator and coved cornice.
Family Bathroom:
Comprising panelled bath with mixer taps, hand held shower attachment and hand grips. Concealed cistern dual flush WC and matching pedestal hand wash basin with mixer taps, chrome heated ladder style towel rail, shaver point, ceiling spotlights, part tiled walls and double glazed leaded light window to side.
Outside:
Rear Garden:
Mainly laid to lawn with stepping stones and paved patio area, mature shrubs, ornamental garden pond, timber potting shed, water butt, water tap, side access and personal door to:
Garage: (18' 0'' x 8' 3'' (5.48m x 2.51m))
With up and over door, light, power, meters, and personal door to rear garden.
Front Garden:
Mainly laid to lawn with side access and paved driveway leading to garage.
Property Location
Similar Properties
Detached house For Sale Orpington Detached house For Sale BR6 Orpington new homes for sale BR6 new homes for sale Flats for sale Orpington Flats To Rent Orpington Flats for sale BR6 Flats to Rent BR6 Orpington estate agents BR6 estate agents



.png)











