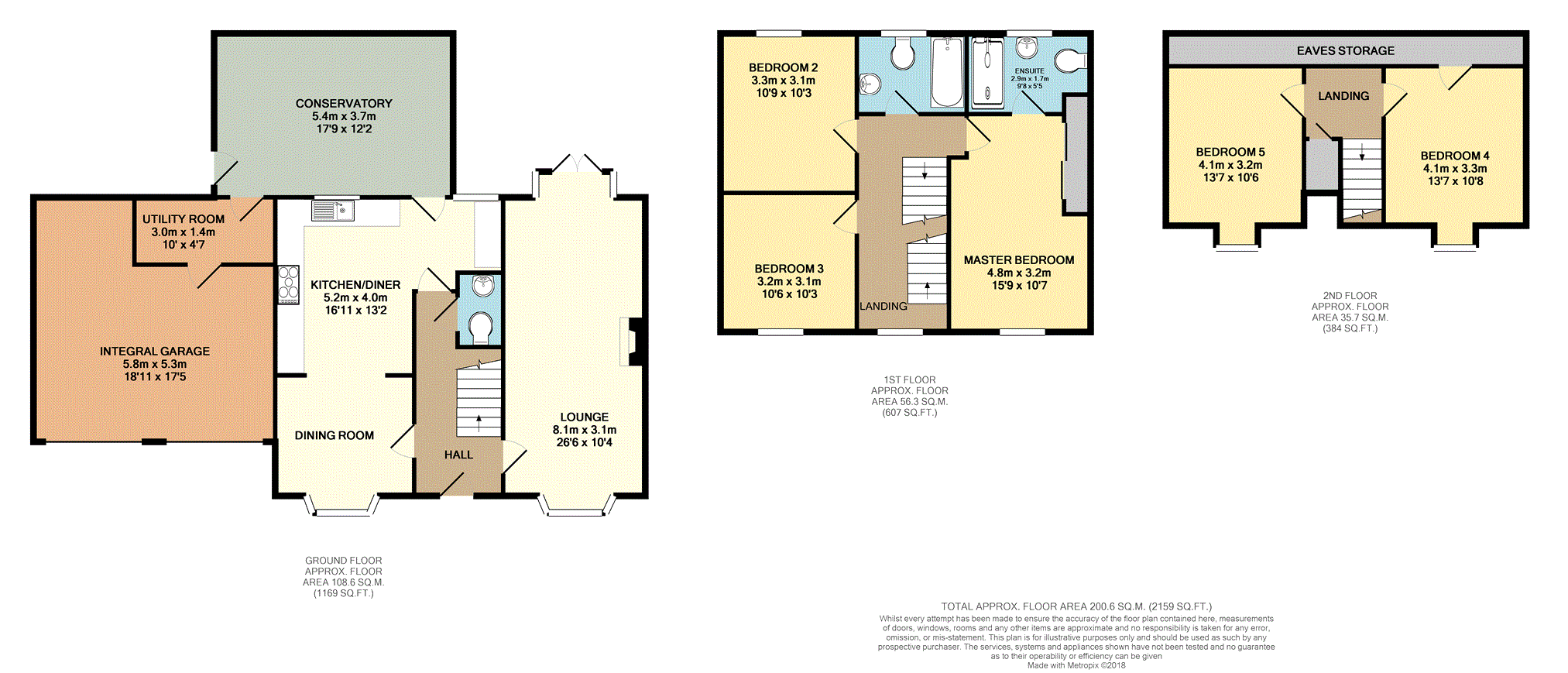5 Bedrooms Detached house for sale in King Oswald Road, Doncaster DN9 | £ 300,000
Overview
| Price: | £ 300,000 |
|---|---|
| Contract type: | For Sale |
| Type: | Detached house |
| County: | South Yorkshire |
| Town: | Doncaster |
| Postcode: | DN9 |
| Address: | King Oswald Road, Doncaster DN9 |
| Bathrooms: | 1 |
| Bedrooms: | 5 |
Property Description
Purplebricks are delighted to offer this fantastic 5 bedroom detached property located in the prestigious area of Epworth. The property is situated on a quiet but popular residential estate. This house would be an ideal home for a family or professional couple wanting that executive lifestyle. The property has been finished to an extremely high specification and has been cared for superbly by the current owners. Epworth offers a wide variety of amenities including shops, schools, restaurants and health and leisure centres. Within easy access to the motorway network M180 for commuting to Leeds, Sheffield, Doncaster and Scunthorpe.
The accommodation briefly comprises of reception hallway, cloakroom, lounge, open plan kitchen / dining room and conservatory on the ground floor. The first floor to the property benefits from having a Master bedroom with ensuite facilities two further bedrooms and family bathroom. The second floor offers two additional bedrooms. The outside of the property offers a driveway with ample parking and attached double garage. The property benefits from both front and rear gardens.
Do not miss this wonderful opportunity and book your viewing 24 hours a day, 7 days a week at
Living Room
26ft6" x 10ft4" into bay.
The spacious Living Room is a dual aspect room with double glazed windows and upcv doors within. The room also benefits from being tastefully decorated throughout with wooden flooring. The room also includes feature gas fire with remote, multi electric points, TV point and chilling lights.
Kitchen
21ft7" x 13ft" maximum measurement
The modern Kitchen is a rear aspect room with double glazing and central heating within. The kitchen comes fitted with a rage of wall and base units offering plenty of kitchen storage. The room also includes 5 ring gas hob, double electric oven, dishwasher, 1 and half bowl stainless steel sink and drainer, wooden worktops, glass splash back, extractor fan, integral fridge, integral freezer, integral washing machine and multiple electric sockets with usb connection. The room is open plan to the dining room.
Conservatory
18ft11" x 12ft3"
The Conservatory is a rear aspect room with double glazed windows and UPVC doors within. The room also benefits from having electric central heating, multiple electric sockets and Tv point within.
Dining Room
The Dining Room is a front aspect room with double glazing and central heating within. The room also benefits from having central heating within. The room lies open plan to the kitchen and comes tastefully decorated with wooden flooring throughout.
Master Bedroom
15ft9" x 10ft7"
The Master Bedroom is a front aspect room with double glazing and central heating within. The room also benefits from having fitted wardrobes, multiple electric sockets TV point and en-suite bathroom.
Master En-Suite
9ft8 x 5ft5"
The Master En-suite is a rear aspect room with double glazing and central heating within. The en-suite comes fitted with a 3 piece bathroom suite including shower, basin and W.C. Also included within the en-suite is a shaving point, towel rail and comes half tiled.
Bedroom Two
10ft3" x 10ft9"
Bedroom Two is a rear aspect room with double glazing and central heating within. The room also benefits from having multiple electric sockets and comes carpeted.
Bedroom Three
10ft" x 10ft6"
Bedroom Three is a front aspect room with double glazing and central heating within. The room also benefits form having multiple electric sockets and comes carpeted.
Bedroom Four
13ft7" x 10ft8"
Bedroom Four is a front aspect room with double glazing and central heating within. The room also benefits form having eaves storage, multiple electric sockets and comes carpeted.
Bedroom Five
11ft8" x 10ft6"
Bedroom Five is a front aspect room with double glazing and central heating within. The room also benefits form having multiple electric sockets and comes carpeted.
Bathroom
5ft6" x 6ft9"
The family Bathroom is a rear aspect room with double glazed windows and central heating within. The room comes fitted with a modern 3 piece bathroom suite including bath (with shower over), basin and W.C The room also includes shaving point, heated towel rail and comes with a tiled floor.
Outside
The Outside of the property offers off road parking for multiple vehicles on the private driveway and offers access to the double attached garage of which has power within. The front garden comes with small lawn and gravelled area. The larger than average private rear garden comes mostly laid to lawn with patio area and encased by fencing.
Property Location
Similar Properties
Detached house For Sale Doncaster Detached house For Sale DN9 Doncaster new homes for sale DN9 new homes for sale Flats for sale Doncaster Flats To Rent Doncaster Flats for sale DN9 Flats to Rent DN9 Doncaster estate agents DN9 estate agents



.png)











