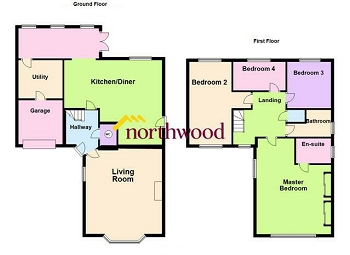4 Bedrooms Detached house for sale in King Oswald Road, Epworth, Doncaster DN9 | £ 260,000
Overview
| Price: | £ 260,000 |
|---|---|
| Contract type: | For Sale |
| Type: | Detached house |
| County: | South Yorkshire |
| Town: | Doncaster |
| Postcode: | DN9 |
| Address: | King Oswald Road, Epworth, Doncaster DN9 |
| Bathrooms: | 0 |
| Bedrooms: | 4 |
Property Description
Set within the picturesque and historic market town of Epworth is this four bed detached property. This spacious family accommodation briefly comprises of; entrance hall, lounge, open plan kitchen diner with open aspect to orangery, utility room and integrated garage. To the first floor there is four good size bedrooms with an ensuite to the master bedroom, and a family bathroom. To the outside there is a block paved driveway providing off-road parking and to the rear is a large enclosed garden mainly laid to lawn with patio area. Viewing is high;y recommended to fully appreciate the quality of accommodation on offer.
Entrance Hall
Having a composite entry door, storage cupboard, alarm, radiator, underfloor heating, power points and stairs leading off.
Lounge 5.38m x 3.85m (17'8" x 12'8")
With uPVC double glazed bay window to front elevation and uPVC double glazed window to side elevation, feature gas fire with surround, two radiators, power points and tv point.
Downstairs W/C
With low level WC, hand basin with vanity unit and heated towel rail.
Open Plan Kitchen Diner 5.95m x 5.34m (19'6" x 17'6") Max
Having a range of wall and base units, farmhouse style sink with mixer tap, integrated oven with gas hob, extractor hood, integrated appliances including dishwasher, fridge freezer, and plumbing for an automatic washing machine. Having uPVC double glazed window to rear elevation, two radiators, underfloor heating, power points and a composite door leading to rear garden.
Orangery 5.16m x 2.68m (16'11" x 8'10")
Having an open plan aspect from kitchen diner, with uPVC double glazed windows, french style patio doors, underfloor heating, power points and tv point.
Utility 2.54m x 1.85m (8'4" x 6'1")
Having a unit and work tops, housing boiler, and power points. Door leading to garage.
Stairs and Landing
Having uPVC double glazed window to front elevation, storage cupboard housing hot water tank, radiator, and loft access.
Master Bedroom 5.14m x 3.15m (16'10" x 10'4")
Having uPVC double glazed window to front and side elevation, fitted wardrobes, radiator and power points.
En Suite
Having shower cubicle with mixer shower, low level WC, hand basin with vanity unit, uPVC double glazed window to side elevation and heated towel rail.
Bedroom Two 5.07m x 2.67m (16'8" x 8'9")
With uPVC double glazed window to front and rear elevation, two radiator, power points and tv point.
Bedroom Three 2.94m x 2.71m (9'8" x 8'11")
With uPVC double glazed window to rear elevation, radiator, power points and tv point.
Bedroom Four 3.15m x 1.89m (10'4" x 6'2")
With uPVC double glazed to rear elevation, radiator, power points and tv point.
Garage
Having up and over door, power and lighting and door leading to utility.
Front Garden
With block paved driveway, allowing off road parking.
Rear Garden
Mainly laid to lawn with patio area, mature shrubbery and garden shed.
Property Location
Similar Properties
Detached house For Sale Doncaster Detached house For Sale DN9 Doncaster new homes for sale DN9 new homes for sale Flats for sale Doncaster Flats To Rent Doncaster Flats for sale DN9 Flats to Rent DN9 Doncaster estate agents DN9 estate agents



.png)











