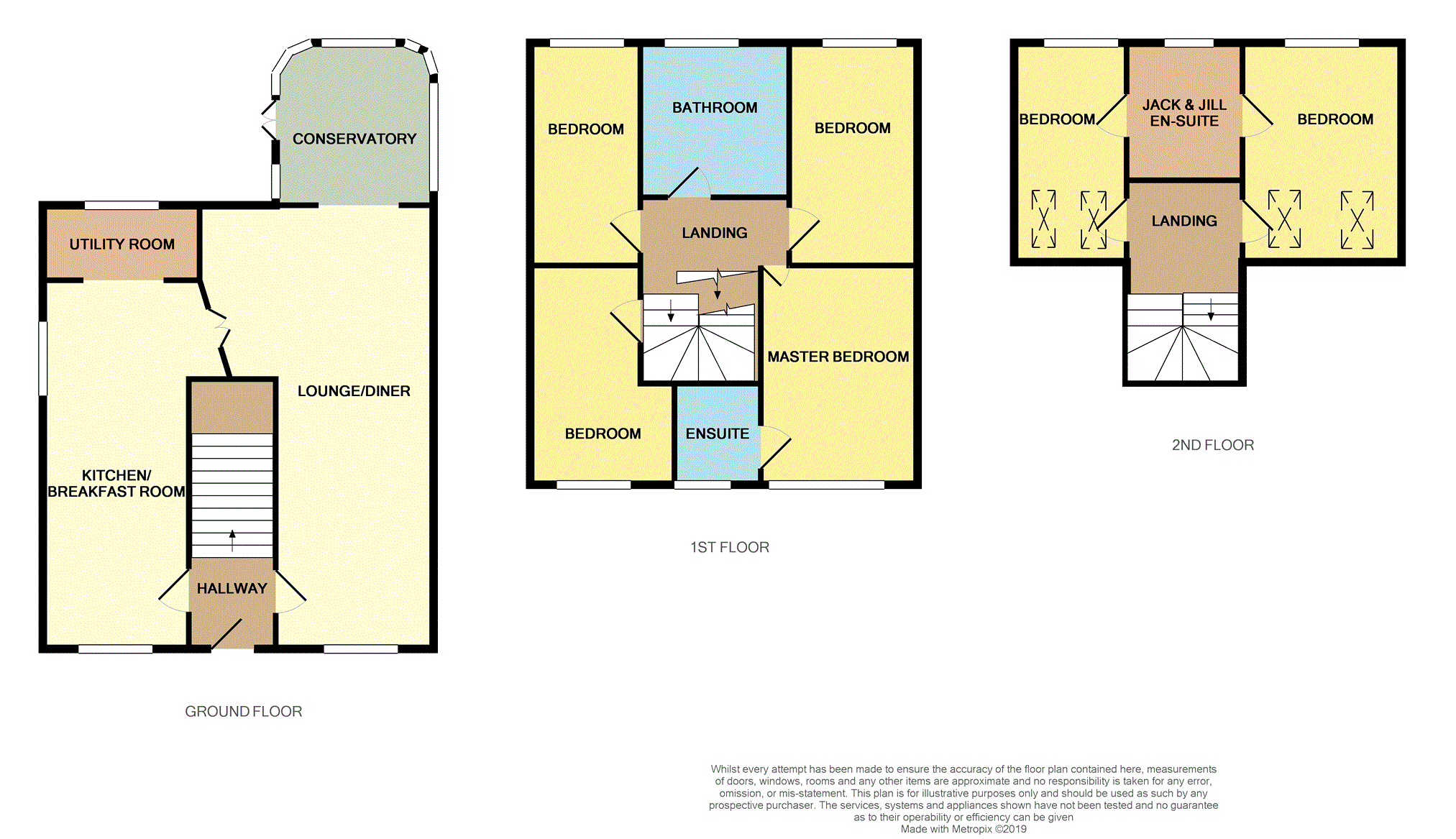6 Bedrooms Detached house for sale in Kingfield Road, Liverpool L9 | £ 260,000
Overview
| Price: | £ 260,000 |
|---|---|
| Contract type: | For Sale |
| Type: | Detached house |
| County: | Merseyside |
| Town: | Liverpool |
| Postcode: | L9 |
| Address: | Kingfield Road, Liverpool L9 |
| Bathrooms: | 1 |
| Bedrooms: | 6 |
Property Description
Purplebricks are delighted to offer to the market this immaculately presented, sex bedroom detached family home situated in the popular residential location of L9. This property is located within a quiet cul-de-sac with a double driveway.
The property briefly comprises of an entrance hall, a kitchen/breakfast room, a utility room and W.C, an open-plan lounge/diner and a conservatory all situated on the ground floor.
On the first floor, the landing leading to the master bedroom and en-suite, three double bedrooms and a family bathroom.
On the second floor, two double bedrooms sharing a Jack & Jill en-suite.
Externally this property benefits from a large rear garden with a family entertaining patio laid to lawn and an outhouse to the rear of the garden.
This property would make the perfect family home with access to plenty of local amenities and within the school catchment area.
A viewing is highly recommended on this property to appreciate it's true size, value, interior and location.
To book a viewing please visit
Hall
3'50" x 5'00"
Double glazed UPVC multi-lock door to front aspect, wood effect flooring, carpeted stairs leading to first floor, door leading to kitchen/breakfast room, utility room and lounge/diner and radiator.
Kitchen/Breakfast
20'02" x 9'01"
Wood effect flooring throughout, fitted wall and base units with breakfast bar. Gas hob with electric oven and overhead extractor hood, plumbing for washing machine, stainless steel sink bowl and drainer with mixer taps, radiator, double glazed window to side aspect and access to utility area.
Lounge
25'06" x 10'50"
Wood effect flooring throughout, radiator, double glazed window to front aspect, TV and telephone point, open-plan to dining area and door leading to entrance hall.
Dining Room
11'02" x 17'11"
Double glazed bi-folding doors leading to rear garden, open-plan access to lounge area and conservatory, radiator and wood effect flooring throughout
Conservatory
9'04" x 9'01"
Wood effect flooring, double glazed windows surrounding with double glazed french doors to side aspect leading to rear garden.
Landing
7'03" x 10'70"
Carpeted flooring, doors leading to master bedroom, three double bedrooms and family bathroom. Carpeted stairs leading to ground floor and second floor.
Bathroom
8'11" x 6'06"
Tiled walls and flooring, double glazed frosted window to rear aspect, bath with mixer taps and overhead power shower, low-level WC, wash hand basin with vanity unit and heated towel rail.
Master Bedroom
12'07" x 10'06"
Carpeted flooring, double glazed window to front aspect, door leading to en-suite, radiator and TV point.
Master En-Suite
6'02" x 5'10"
Corner shower cubicle, tiled flooring and walls, double glazed frosted window to front aspect, wash hand basin and low-level WC.
Bedroom Two
12'08" x 7'06"
Double glazed window to front aspect, TV point, carpeted flooring and radiator.
Bedroom Three
12'05" x 6'10"
Double glazed window to rear aspect, carpeted flooring, TV point and radiator.
Bedroom Four
10'11" x 9'00"
Double glazed window to rear aspect, carpeted flooring, TV point and radiator.
Second Floor Landing
9'20" x 4'11"
Carpeted flooring with stairs leading to first floor and doors leading to two double bedrooms.
Bedroom Five
15'70" x 9'20"
Carpeted flooring, door leading to Jack&Jill en-suite, velux window, TV point and double glazed window to rear aspect.
Jack & Jill En-Suite
6'03" x 4'09"
Tiled walls and flooring, double glazed window to rear aspect, shower cubicle with overhead power shower, low-level WC and wash hand basin.
Bedroom Six
15'06" x 7'03"
Two velux windows, double glazed window to rear aspect, built-in wardrobes, carpeted flooring and door leading to Jack&Jill en-suite.
Property Location
Similar Properties
Detached house For Sale Liverpool Detached house For Sale L9 Liverpool new homes for sale L9 new homes for sale Flats for sale Liverpool Flats To Rent Liverpool Flats for sale L9 Flats to Rent L9 Liverpool estate agents L9 estate agents



.png)











